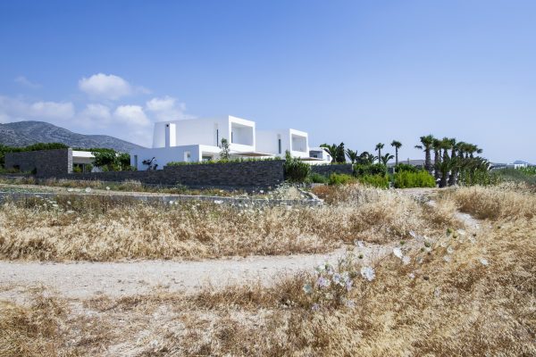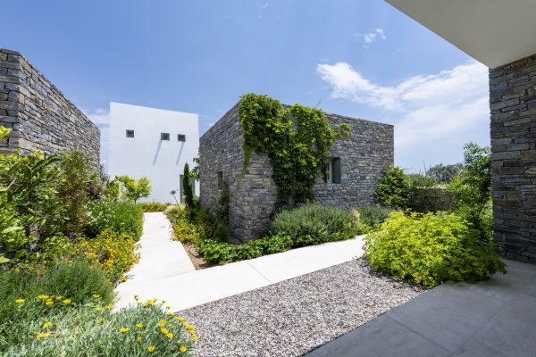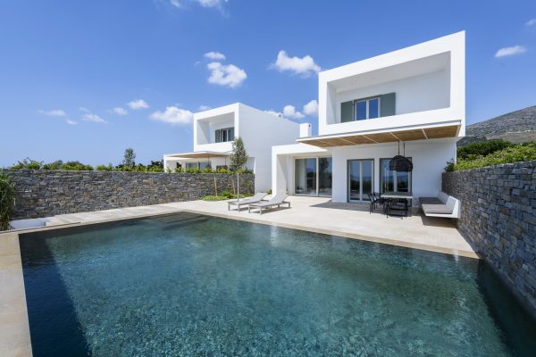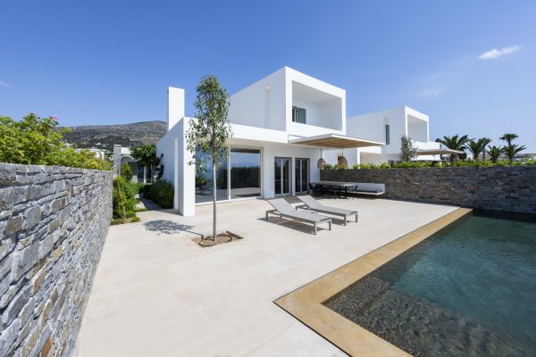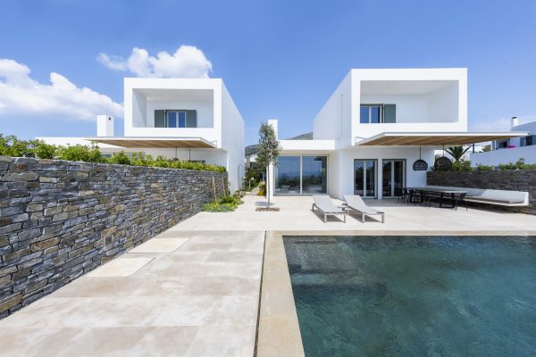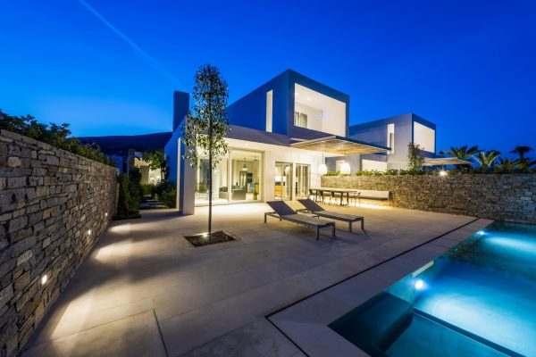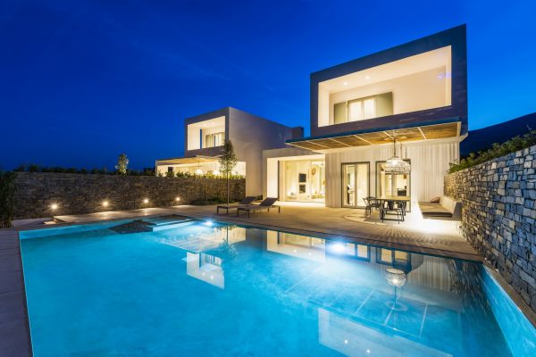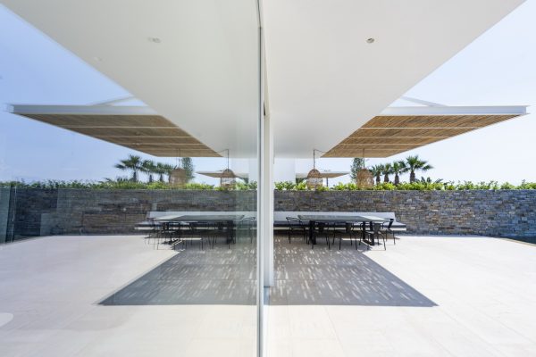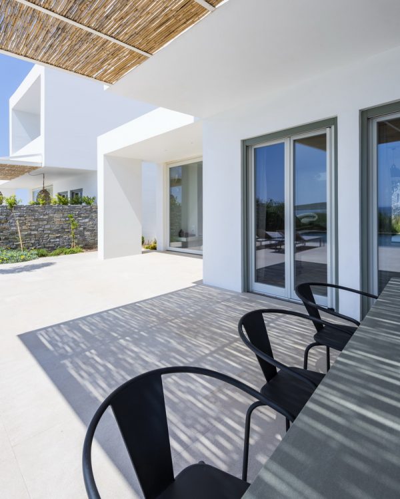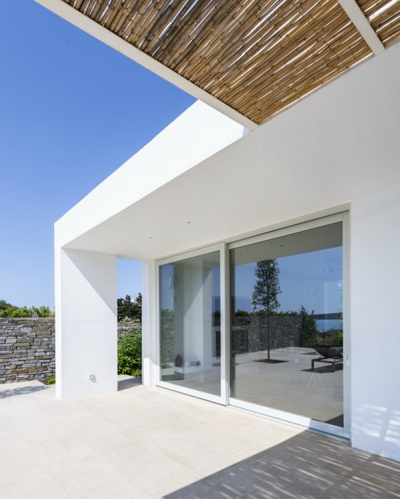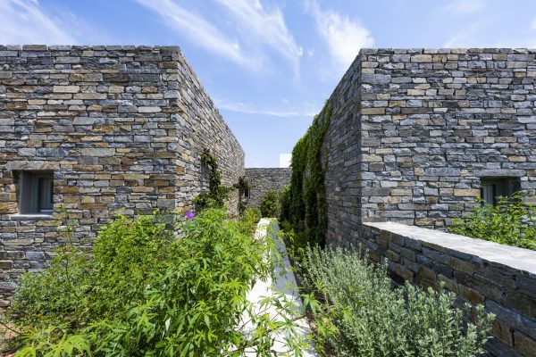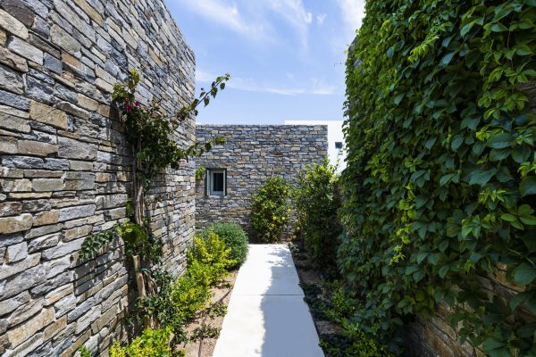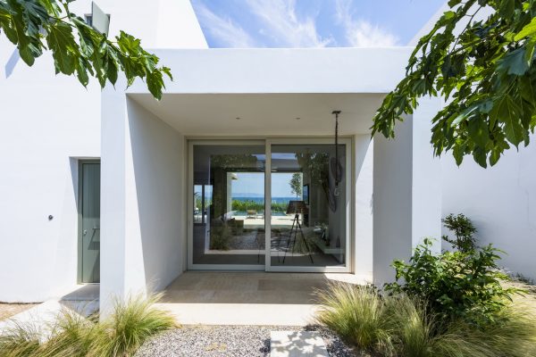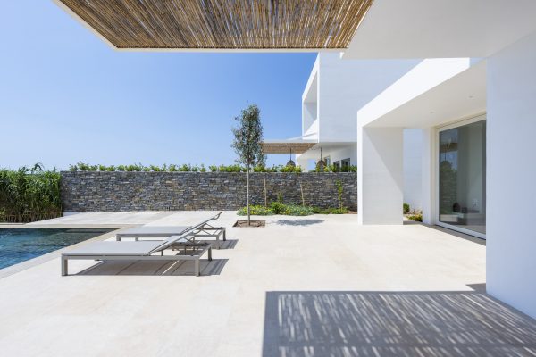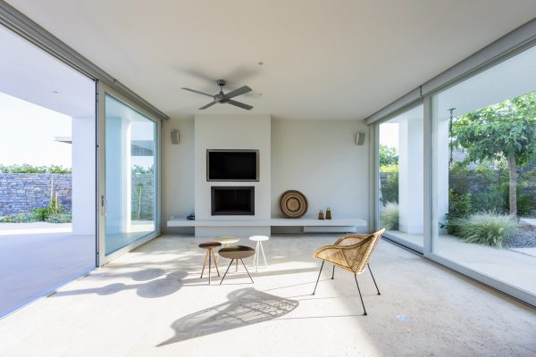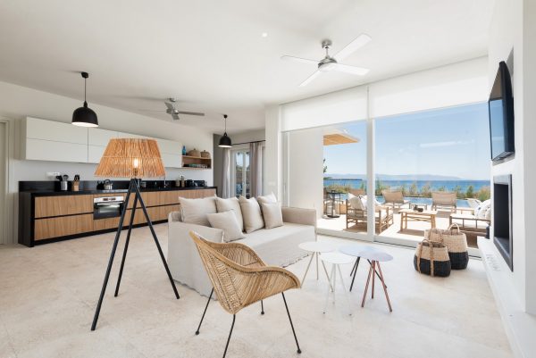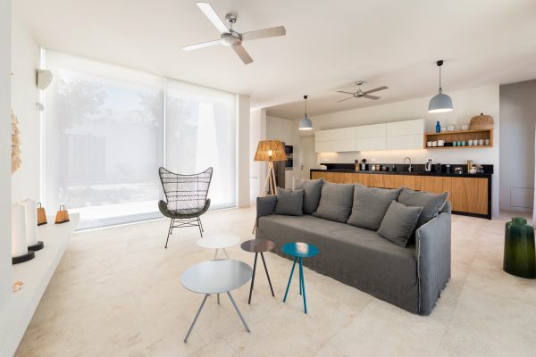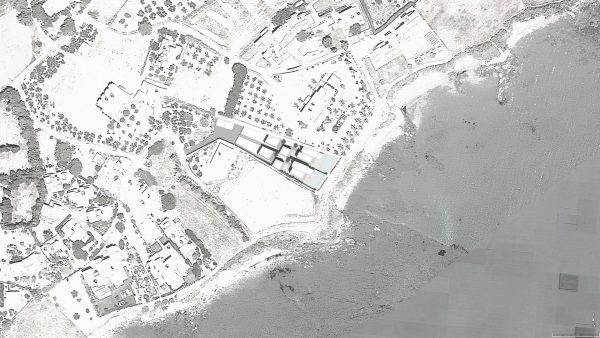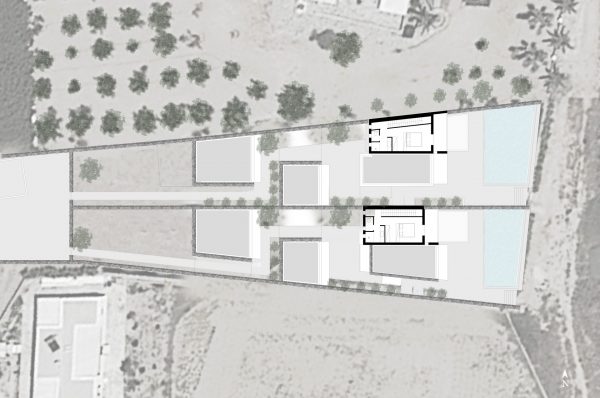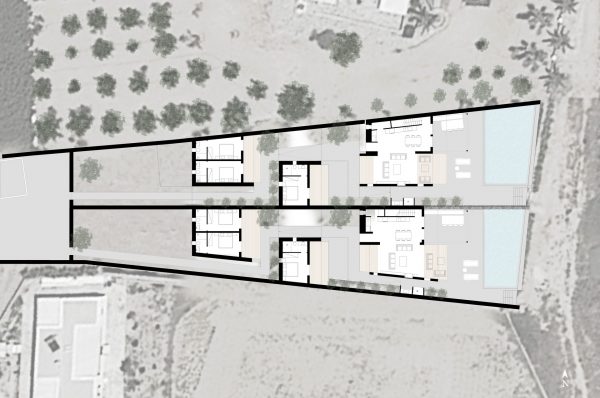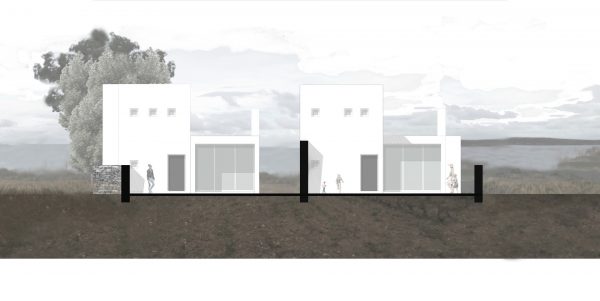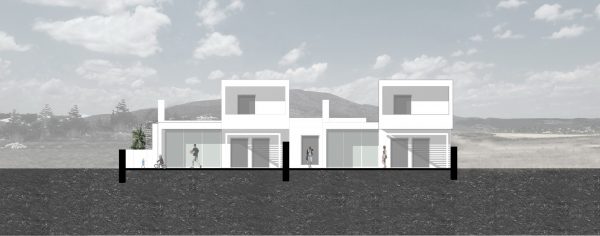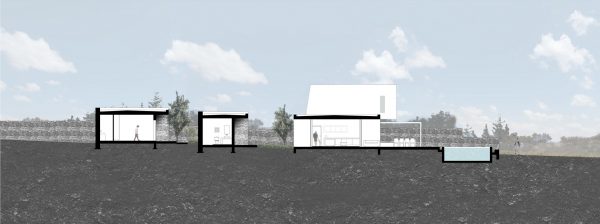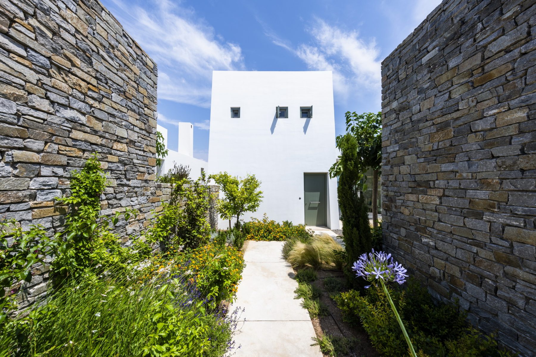Sea Path
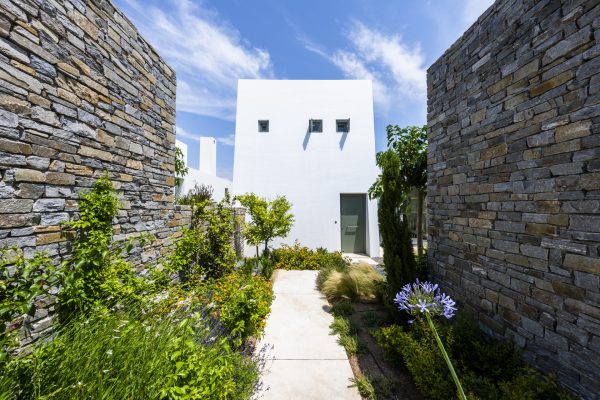
View Gallery
Type
Summer Houses
Location
Dryos,Paros, Cyclades
Type
2018
ARCHITECTURAL DESIGN AND SUPERVISION:
REACT ARCHITECTS- Natasha Deliyianni , Yiorgos Spiridonos.
Collaborating Architects
Andreas Androulakakis, Tatiana Tzanavara
CIVIL ENGINEER
Theodoros Bizas, Civil Engineer
MEP
Efthimios Pariotis, MEP
LANDSAPE
ALEXIS KOLOVOS
Interior Design
Evi Kamenidou
PHOTOS
Yiannis Loukis
3d visualization
Andreas Androulakakis , Tatiana Tzanavara, Nikol Georgopoulou
CONSTRUCTION MANAGEMENT
DIMITRIS KOMNINOS
The project SEA PATH is located in Drios of Paros with east orientation and view towards the sea and the neighbouring island of Naxos. The two houses are developed along the plot, and are in contact with the coastal path.
The living room and kitchen are positioned on the ground floor and the master bedroom on the first floor. On the west side of the plot and at a distance from the central volume there are three guest rooms. The central two-storey volumes of the houses line up towards the view and a courtyard is designed with a view to the sea. The swimming pool is placed on the extension of the front terrace
The courtyards are positioned next to the living areas. The exterior spaces is used in order to create a unified residential complex.
The placement of the volumes create a meandering path that allows views to the sea.
The proposal places a walk between the building volumes that emphasizes the character of a small settlement. Similar forms – layouts are found in traditional “residential” complexes. The volumes create enclosed courtyards, protected from the prevailing north winds.
The plasticity of the forms is integrated in an architectural unit based on the combination of white plastered and stone volumes. Recesses are designed in the volumes, either on the ground floor or on the first floor, in order to create shading areas.
Inclined two-storey walls intensify the sculpturality of the forms.
This alternation of the materials of the building volumes intensifies the complexity of the paths between them, creating viewpoints.
The design of the openings follows the architectural character of the building.
The transformation of the morphological elements of the Cycladic architecture with the aim of creating a modern architectural language is the guiding design principle.
The design of the building is a dialectic of local and modern architecture, combining the proportions of volumes, the aesthetics of the facades, open spaces and colors in a residential ensemble.
