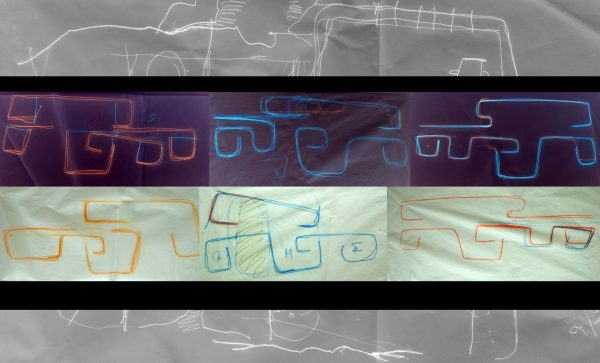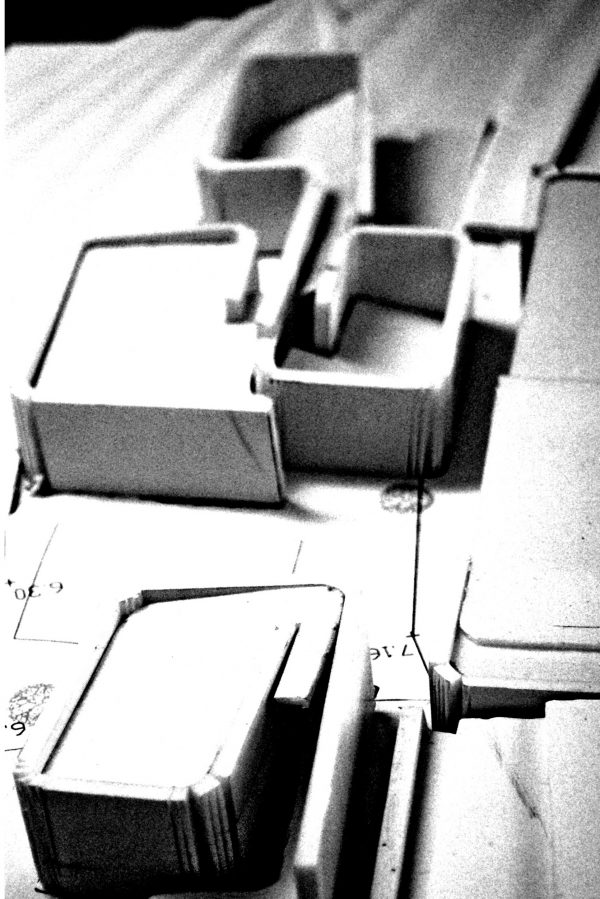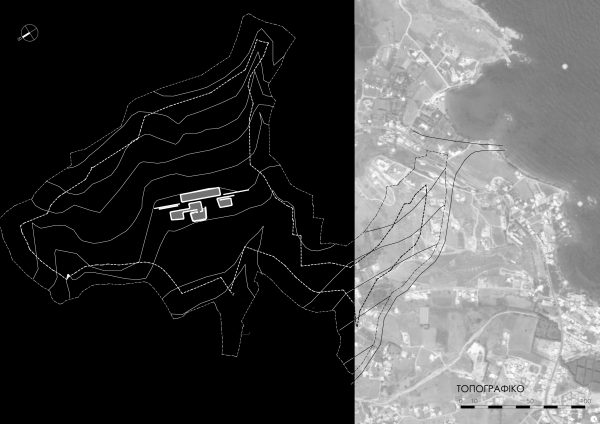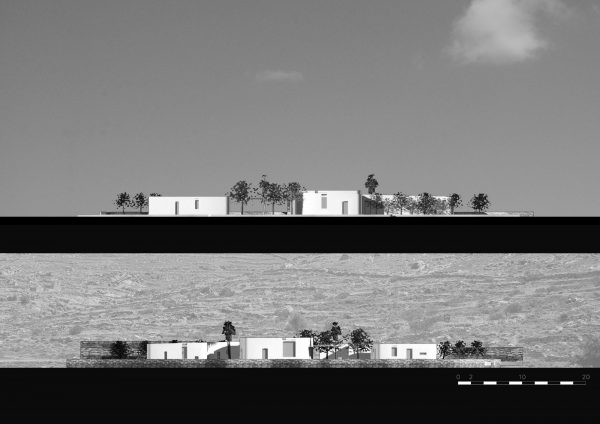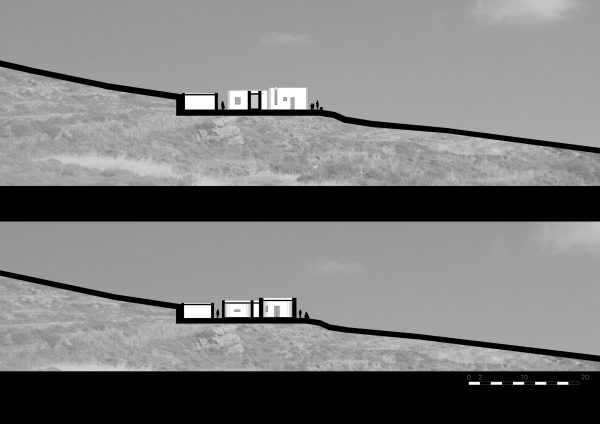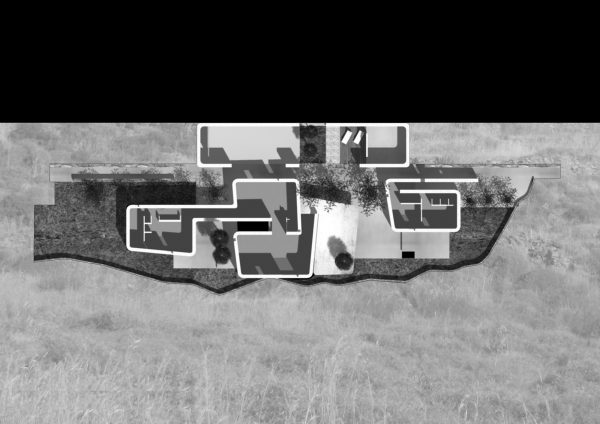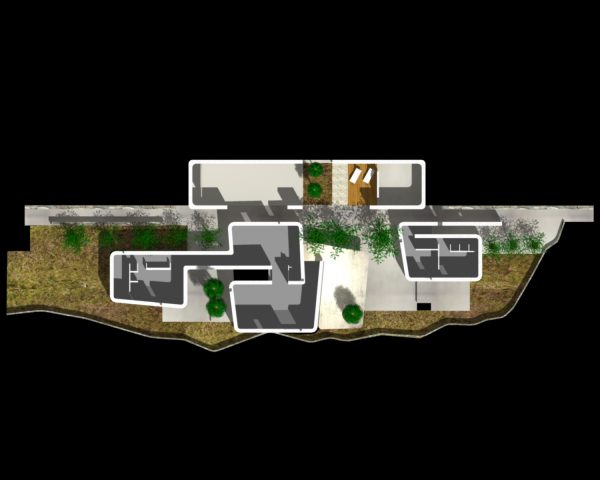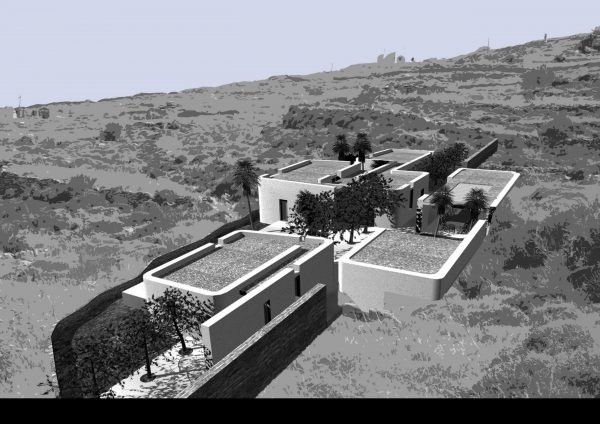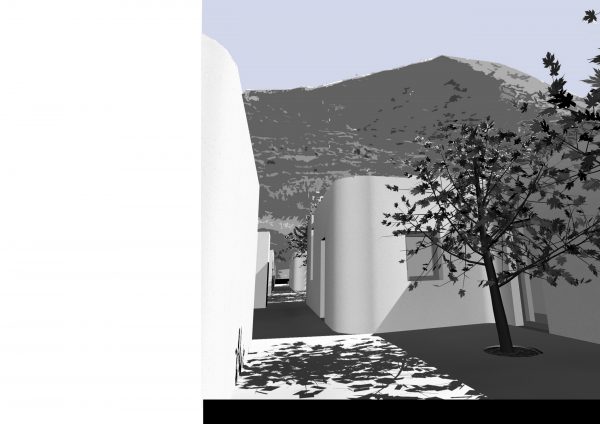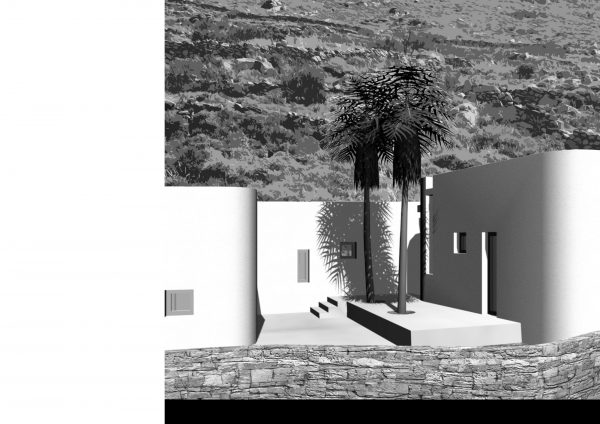Kakapetra
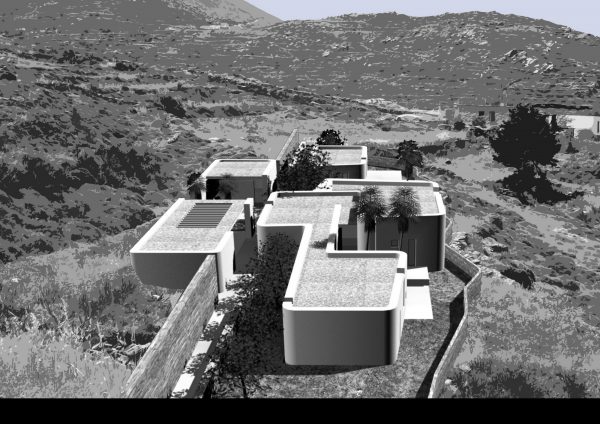
View Gallery
Type
Summer Houses
Location
Kakapetra, Paros, Cyclades
Type
2008
ARCHITECTURAL DESIGN
REACT ARCHITECTS -NATASHA DELIYIANNI - YIORGOS SPIRIDONOS
COLLABORATING ARCHITECT
EVI ANASTASSIADOU
The holiday home, in Kakapetra, Paros, is located on a sloping plot outside the city plan, with unobstructed views of the bay of Parikia. The building is set on the central plateau of the plot, overlooking the sea.
The dominant element is the feeling of an intense Cycladic landscape with monolithic vegetation on rocky, arid soil. In response to such an environment, sculptural forms are created in a fluid, architectural composition that always remains “imperfect”. Synthetic principles that are also found in the wider area, in the traditional rural houses, the so-called “dwellings”.
The house in Kakapetra is characterized by plastic forms that create “housing containers”. Open shapes and curved lines enclose freely demarcated spaces. The resulting movement, within them, is smooth and continuous with a single-fingerprint imprint. A similar relationship is observed in its connection with the inside and the outside. The boundaries are diffused in order for the movement to continue, uniformly.
This particular concept of architectural composition can accept different interpretations and multiple scenarios of habitation, precisely because of the fluidity and the unified space and movement. Moreover, the composition of spaces and volumes is only one version of the multiple combinations that can result from such an treatment.
Functionally, the building is developed in three different volumes:
The main system, with the master bedroom, open bathroom and office, the kitchen with dining area and the living room. A second single volume that houses the hostel. A third outdoor, covered area serving a secondary outdoor kitchen with dining area and a small spa.
