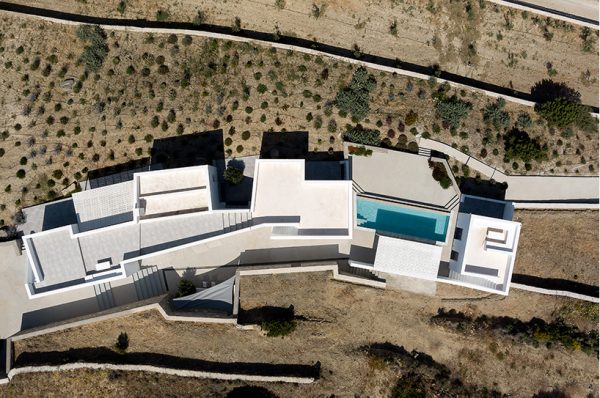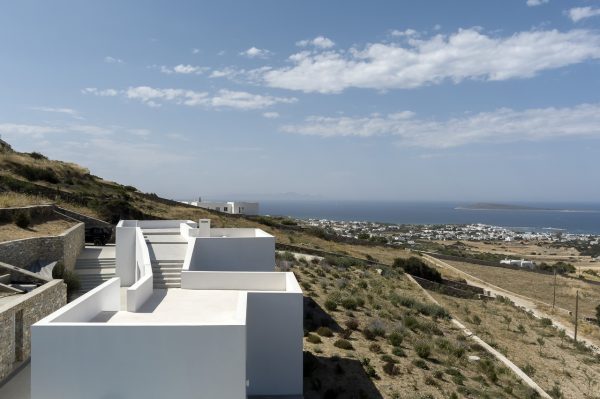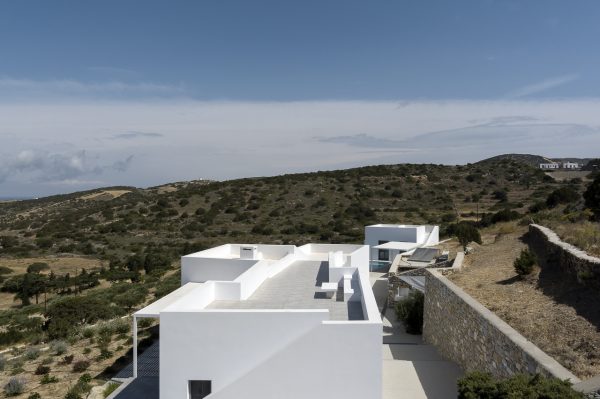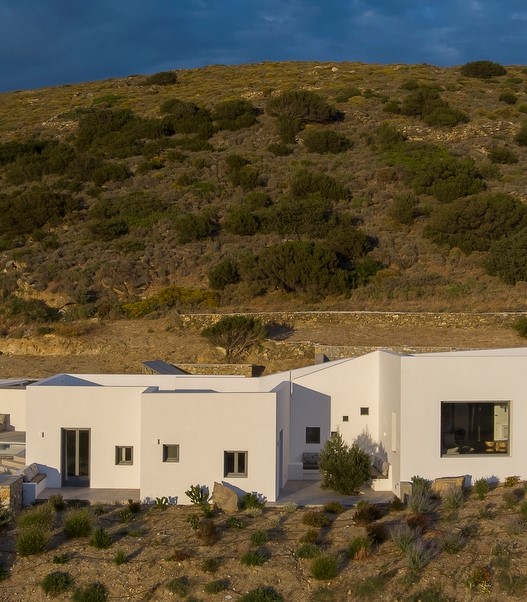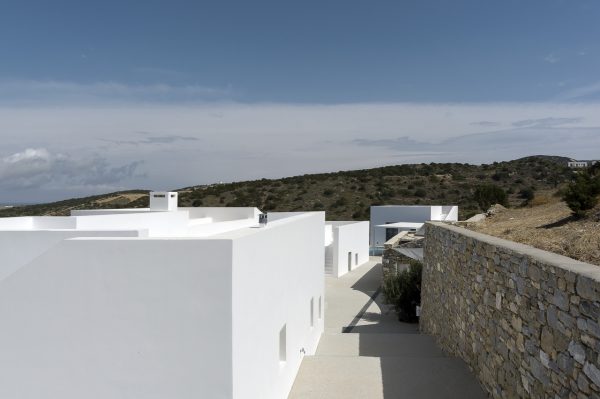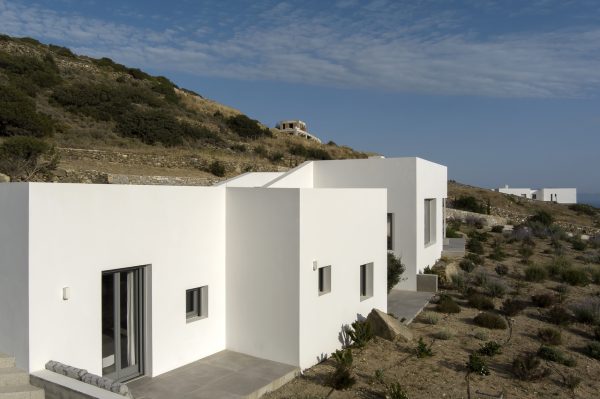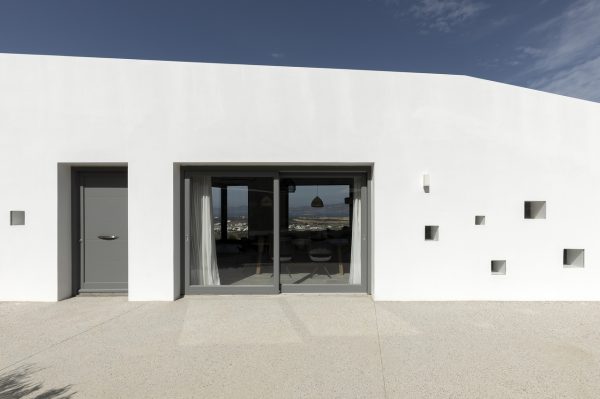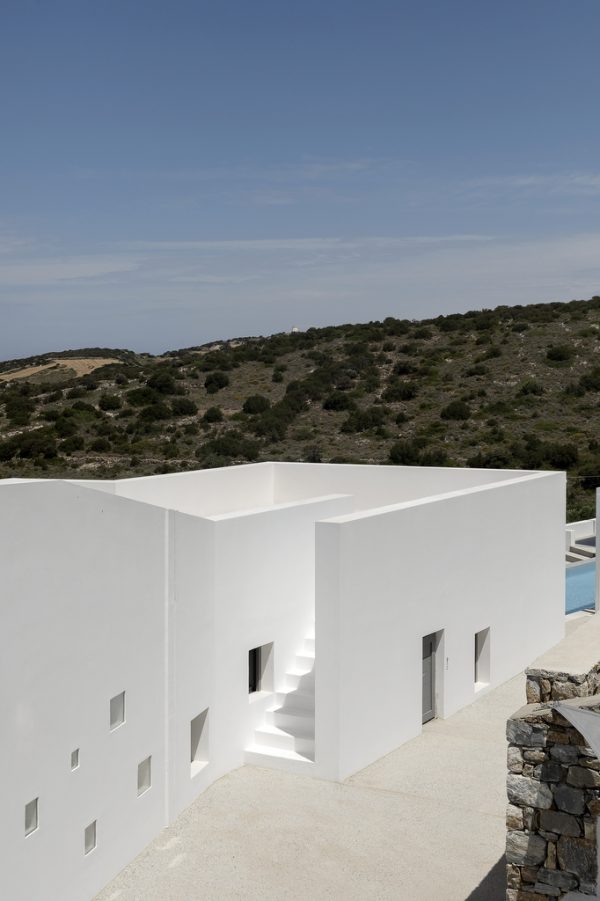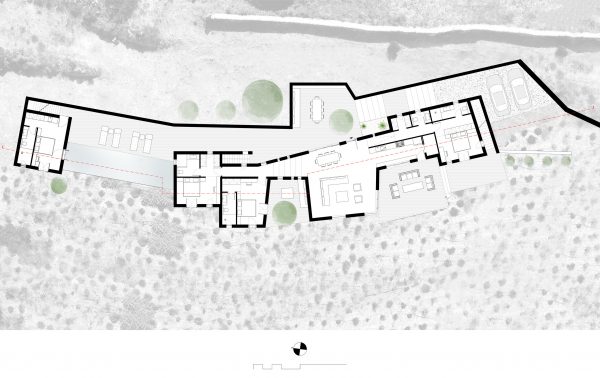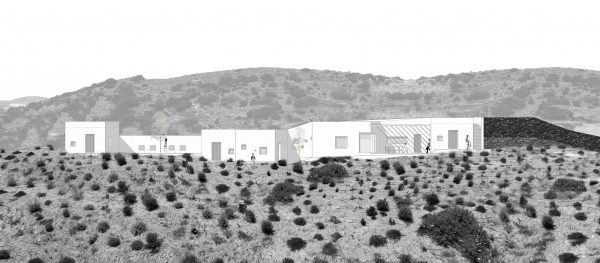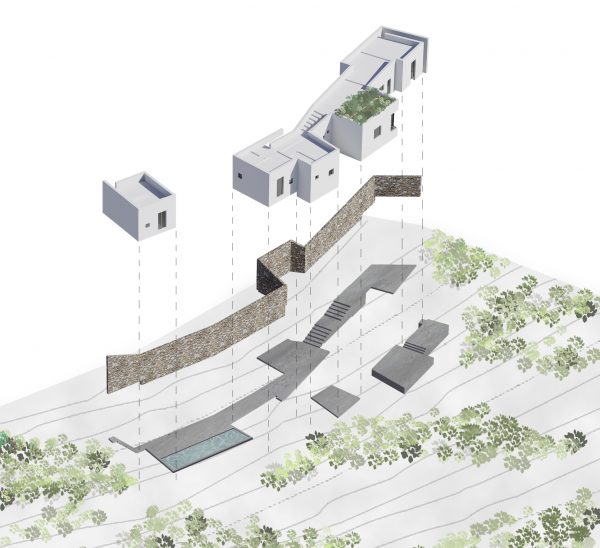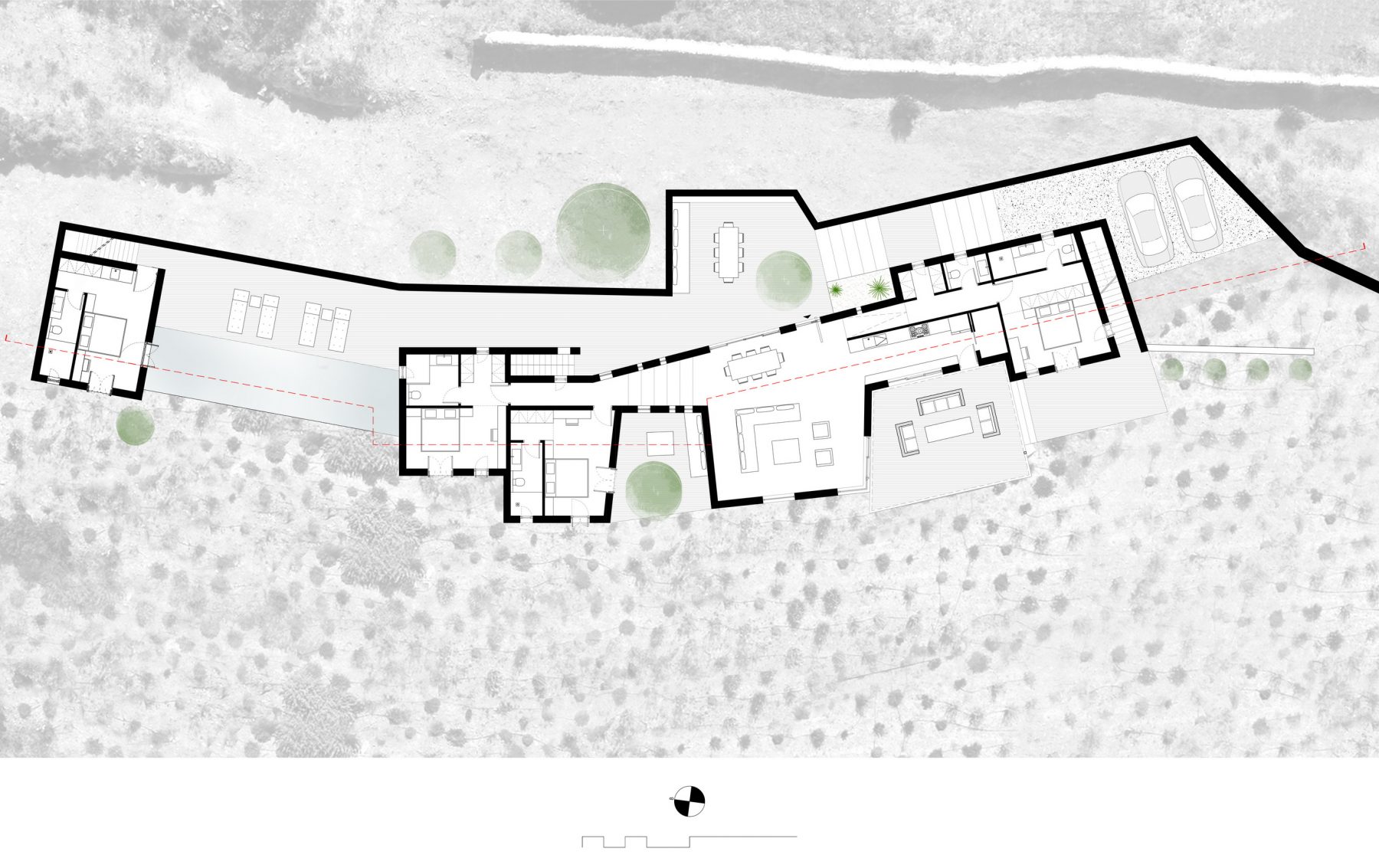RizA
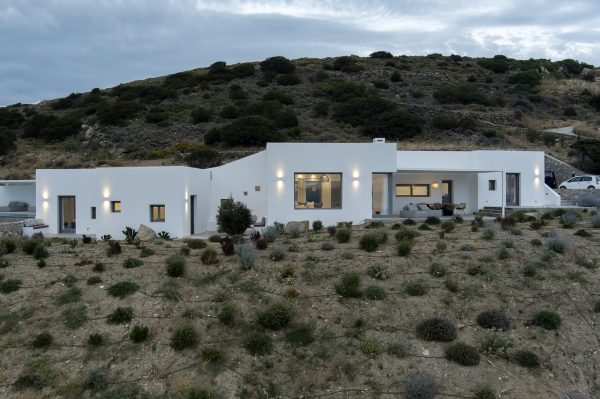
View Gallery
Type
Summer Houses
Location
Agairia, Paros, Cyclades
Type
2021
ARCHITECTURAL DESIGN
REACT ARCHITECTS _YIORGOS SPIRIDONOS_ NATASHA DELIYIANNI
COLLABORATING ARCHITECT
NIKOL GEORGOPOULOU
CIVIL ENGINEER
AGELOS KOTTIKAS
MEP
NIKOS CHRISTOFYLLAKIS
TOPOGRAPHER
IOANNA KALAKONA
PHOTOGRAPHER
PANAGIOTTIS VOUMVAKIS
Located in the area with the toponym “Psilafi” in Paros Greece. As it is betrayed by its Greek name, it is at the highest point of a hill, it has a southwest orientation on the long side, overlooking the sea and Antiparos. The “dwellings” found in the area have a special character due to the topography. It is a series of buildings of local architecture with different uses (houses, warehouses, stables, etc.) and geometry (oncoplasia) that are composed as a whole.
Influenced by the vernacular architecture and its reduction to a more modern and free form, we proposed the creation of white folded walls that are rooted (riza) to the ground and begin to unfold on the landscape, and can easily adapt to it due to its plasticity.
In this way, a multifaceted building emerges from the ground and adapts to the particular morphology. In this way, multi-level exterior yards facing the view are created. The yard is used as connecting element in order to create a single residential complex that is reminiscent of the local dwellings, “katoikies”.
The guest house is separated from the central volume with the aim of privacy for the tenants. Both the guest house and the main building have openings that unify the interior with the exterior and allow the house to expand during the summer months, utilizing the courtyards protected from the north wind.
Another strong feature of the building is the openings in different sizes and heights that give a more playful mood with the intense and varied shadows that create in the once monotonous white volume.
The logic of Riza is also perceived in the flexible flows that occur both between the living spaces and the roof. The visitor entering from the main staircase is led between the white and the stone retaining wall that resembles the local dry-stone walls in the entrance courtyard. From there he can either enter the building or proceed to the guestroom with the element of water to guide him, or go up to the roof and enjoy the view of Aegean Sea.
The building, although inspired by vernacular architecture, aims to redefine it through a modern prism.
