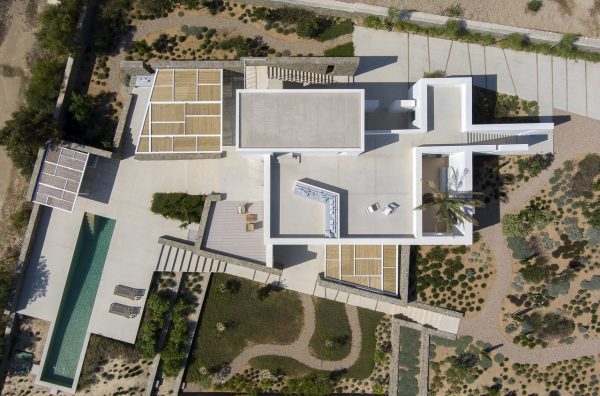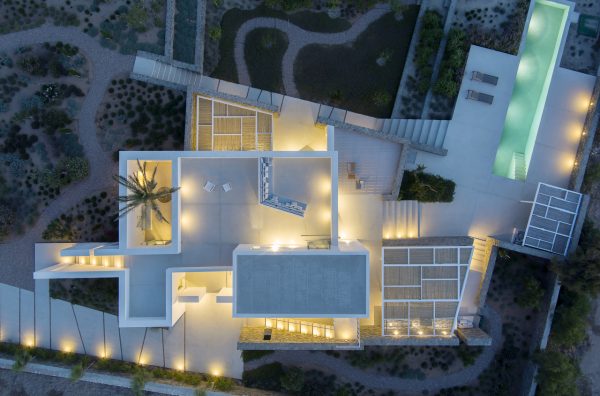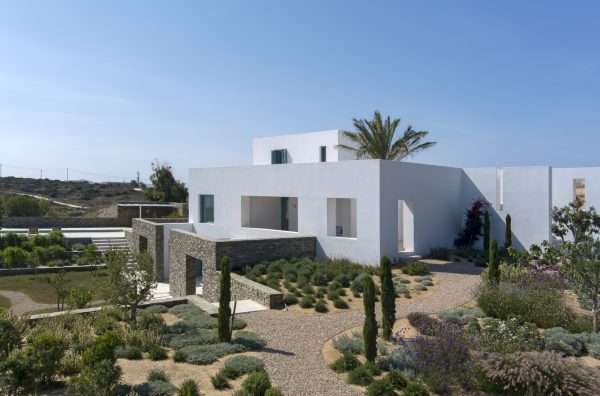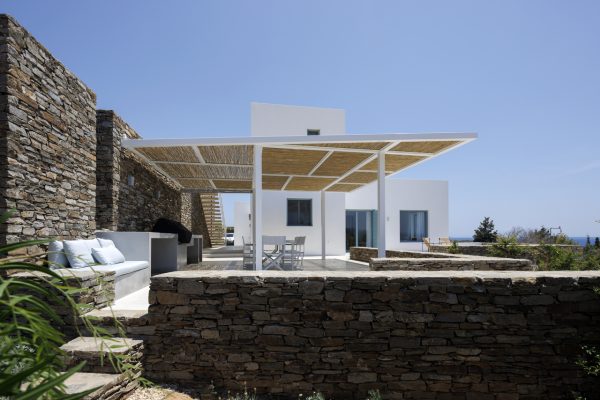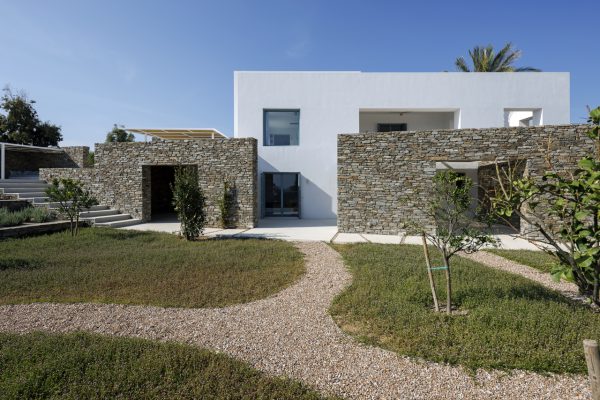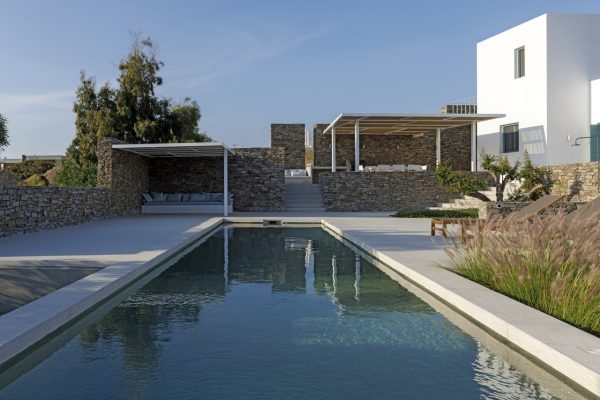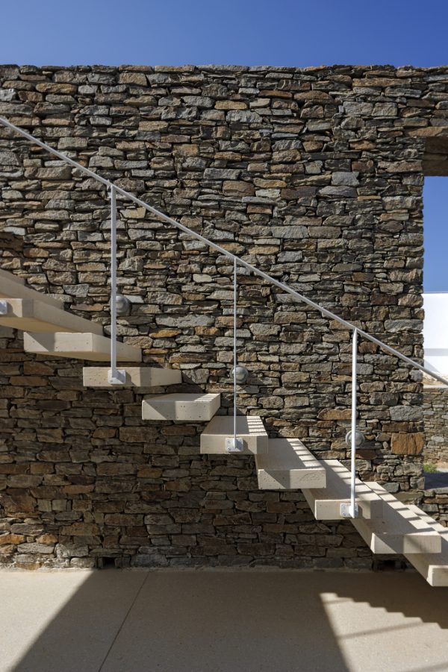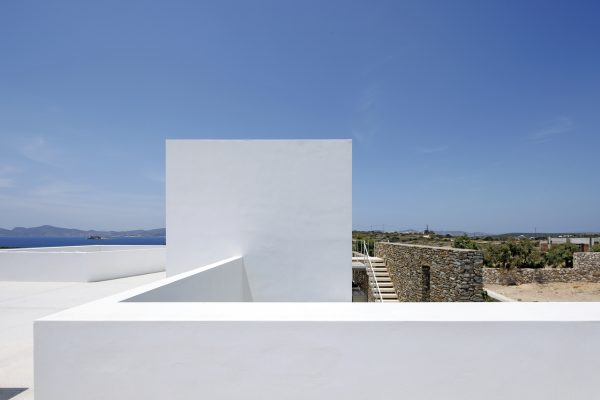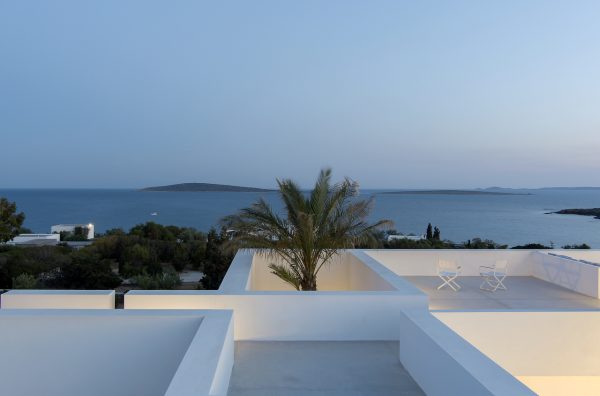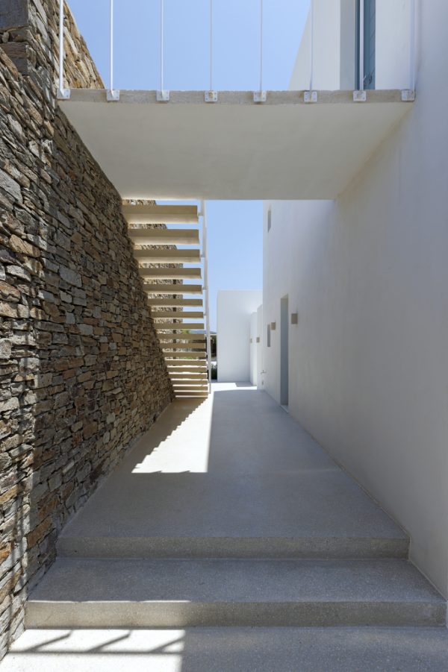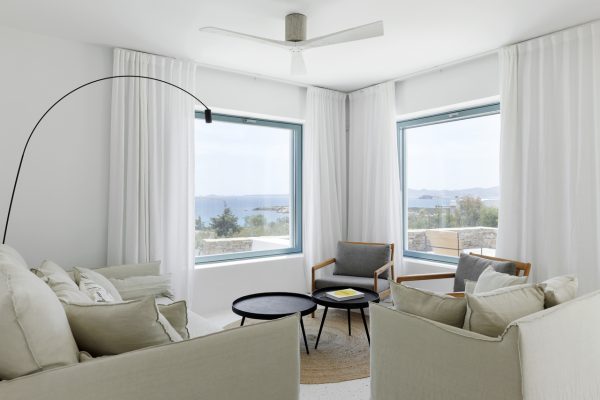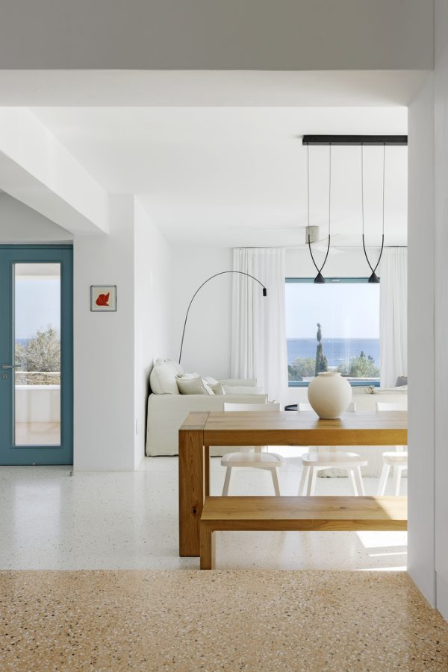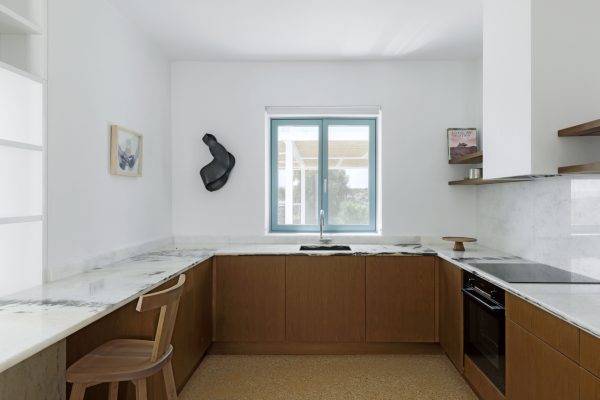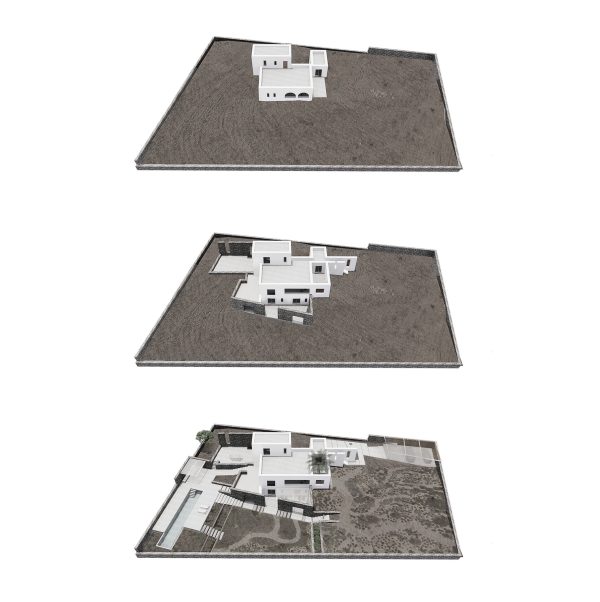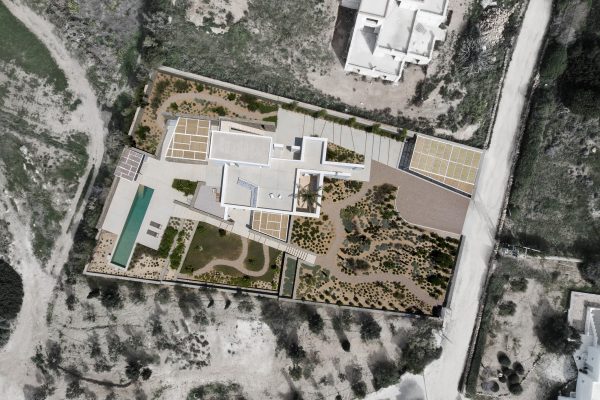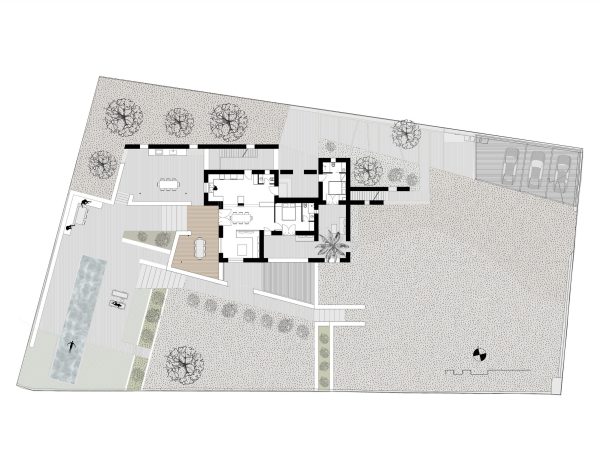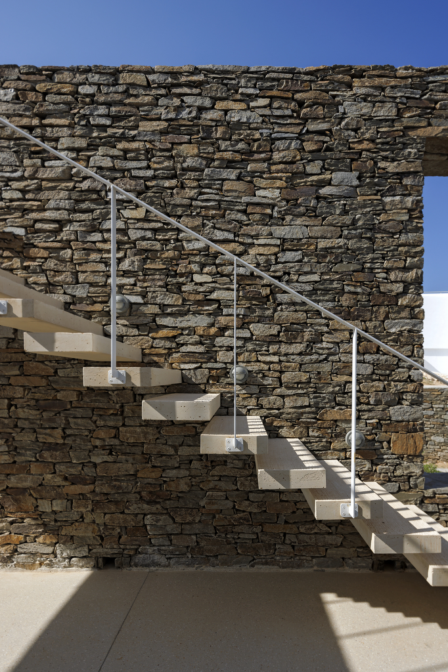15°
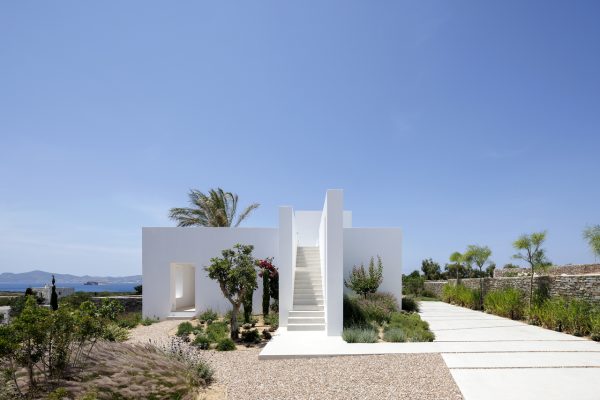
View Gallery
Type
Summer Houses
Location
MAKRYA MYTI , PAROS
Type
2022
ARCHITECTURAL DESIGN
REACT ARCHITECTS _NATASHA DELIYIANNI _ YIORGOS SPIRIDONOS
COLLABORATING ARCHITECTS
NIKOLETTA GEORGOPOULOU
CIVIL ENGINEER
AGELOS KOTTIKAS
MEP
NIKOS NAKOS
INTERIOR DESIGN
SOFIA FIKA
LIGHTING DESIGN
NATASHA DELIYIANNI
LANDSCAPE ARCHITECT
LANDWORKS https://www.landworks.gr/
PHOTOS
PANAGIOTIS VOUMVAKIS
Rotating the imaginary axis of the building by 15° was crucial to perfectly frame the view of Makria Myti bay. This adjustment facilitated the creation of all exterior spaces and configurations. The primary objective was to minimally intervene, transforming the building from a cluster of volumes into a residence that seamlessly integrates with the landscape’s morphology and spatial elements.
The building’s design unfolds along parallel and perpendicular axes, forming the characteristic cubic volumes of Cycladic residential complexes. To accentuate this geometric arrangement, three additional parallel walls were incorporated. Two white walls extend towards the entrance, enclosing the staircase leading to the rooftop living room, while a third stone wall on the north facade houses the staircase to the first-floor room.
A notable feature is the palm tree in the enclosed courtyard, adding to the nostalgic ambiance of the Cycladic landscape. The building’s ambiance is further enhanced by the combination of small openings, stone walls accommodating pergolas and decks, fragrances from plants, and meticulous garden landscaping, reminiscent of Monet’s paintings.
Attention to construction details is evident, with specially designed metal pergolas filled with local reed and a minimalist railing that securely attaches to the staircase’s steps. The building’s base is adorned with visible stonework to minimize its volume, while the stone walls extend into the relief, creating leisure spaces, external courtyards, and paths that seamlessly blend interior and exterior environments.
