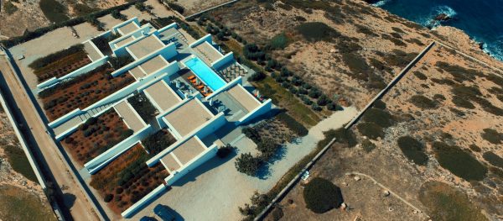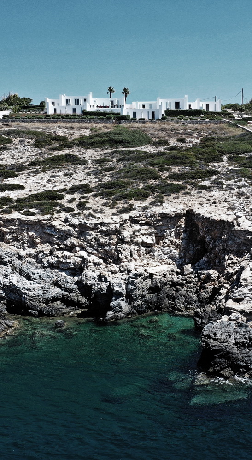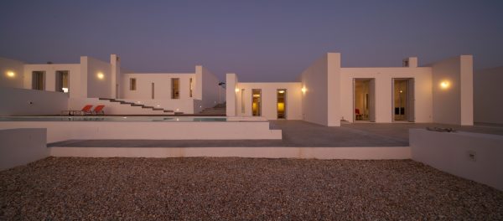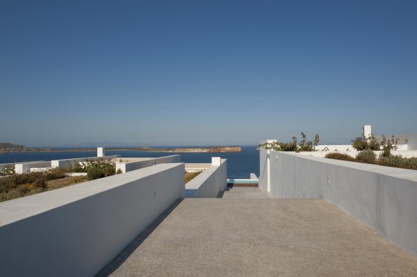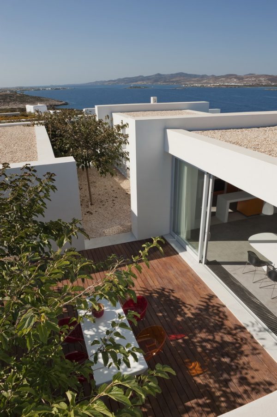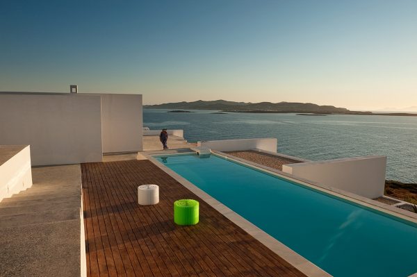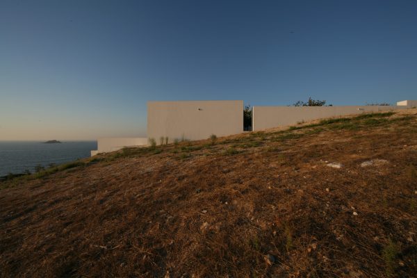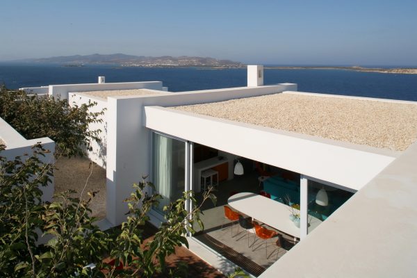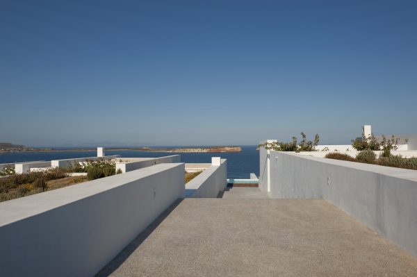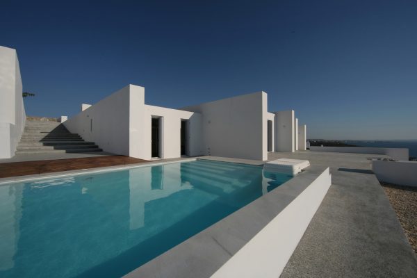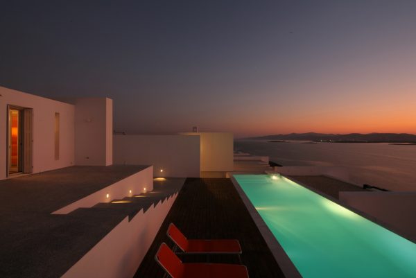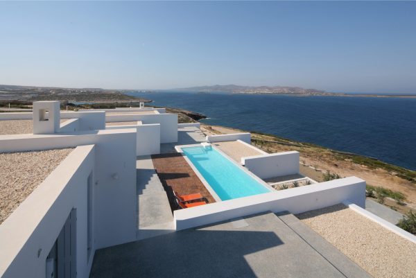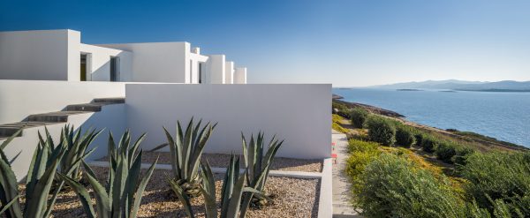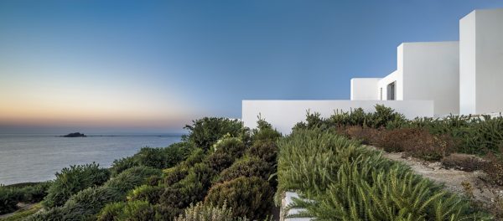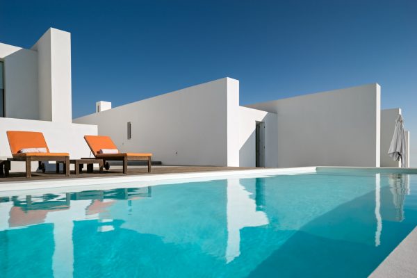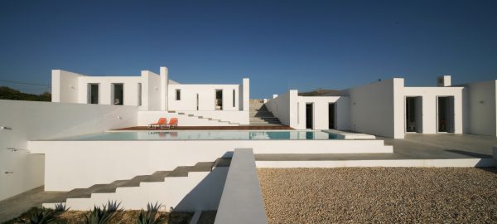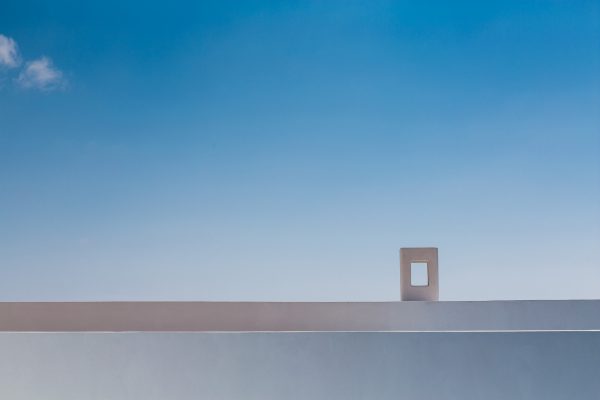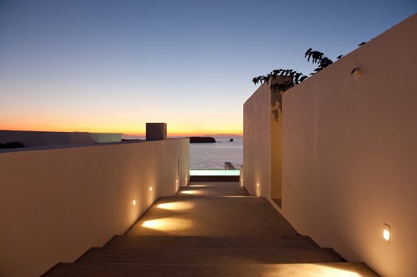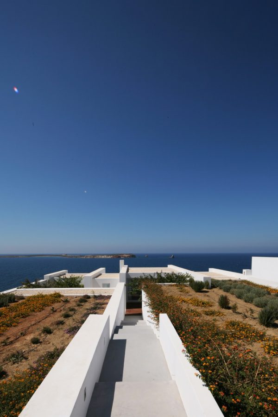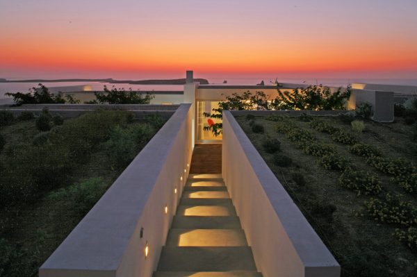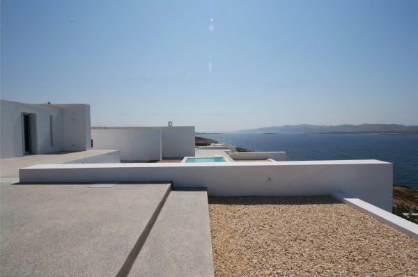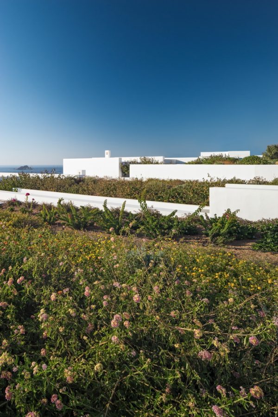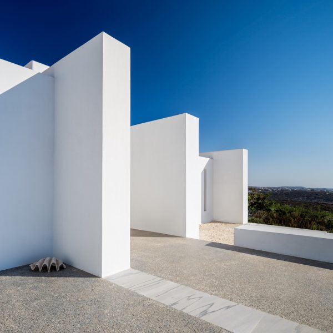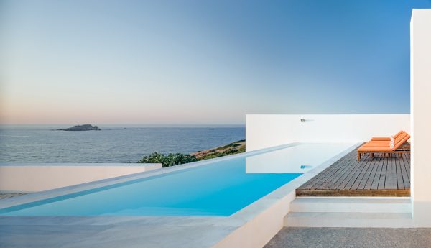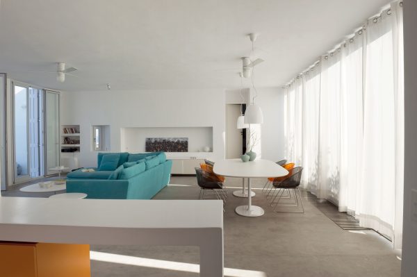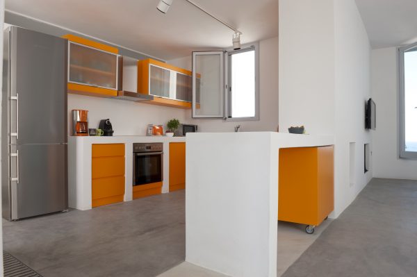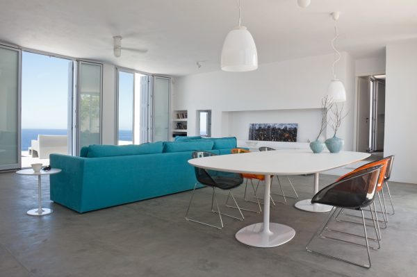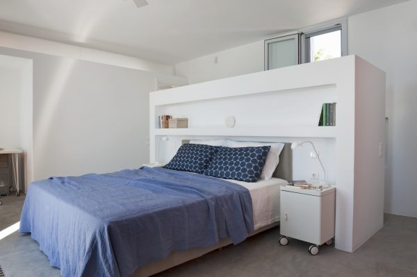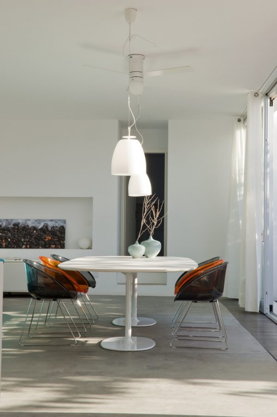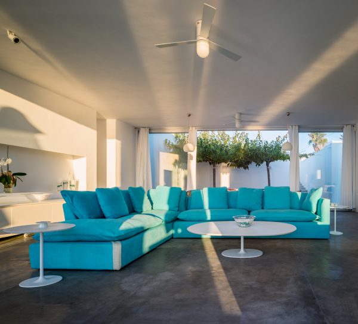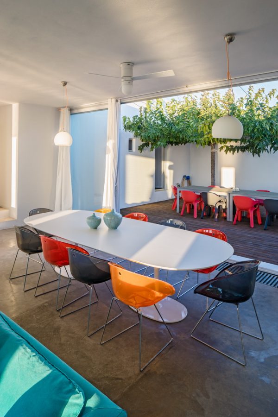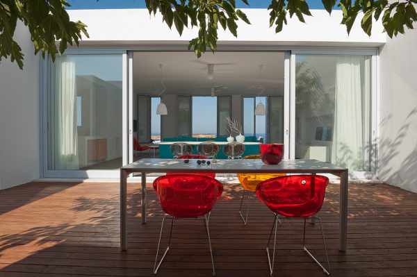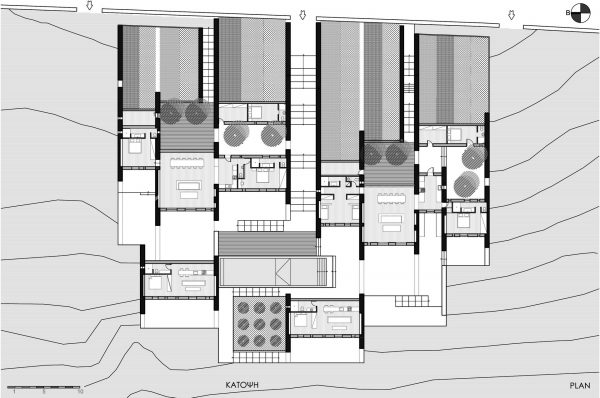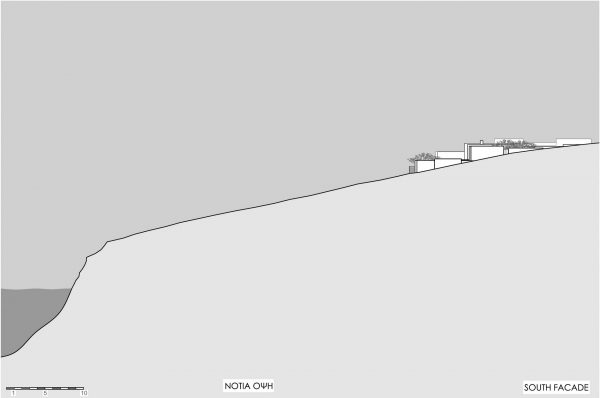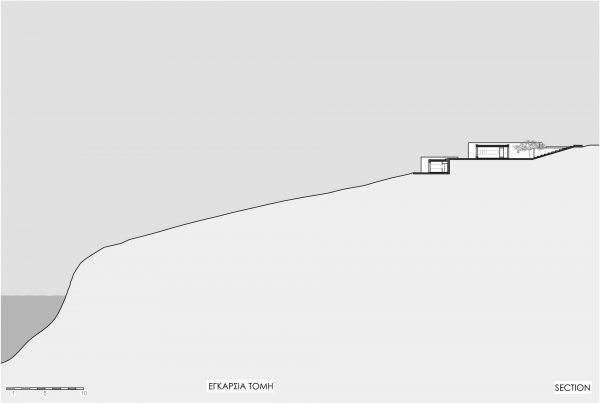The Edge
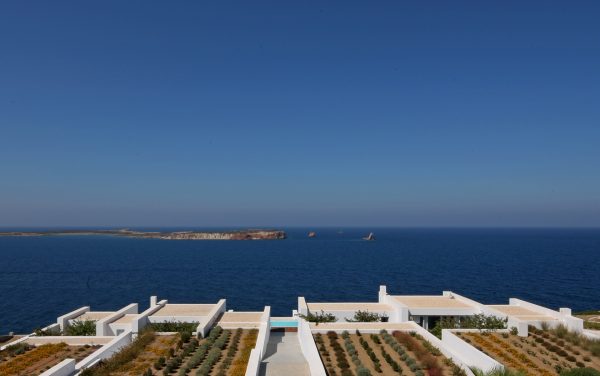
View Gallery
Type
Summer Houses
Location
Korakia, Paros, Cyclades
Type
2009
Αrchitecture Design and Supervision
React Architects – Yiorgos Spiridonos, Natasha Deliyianni
Architect - Supervision
Theofanis Katapodis
Project manager
Stavros tzordanidis
Civil Engineer
MFP consulting engineers
MEP
Gregoriades Dimitris , Mechanical Engineer
photographers
Elias Handelis - Julia Klimi- George Messaritakis
Purpose of the study is to design two summer homes with guest houses, overlooking the sea and neighboring island of Antiparos. The residences located on the highest point of the lot. The courtyards constitute the conjunctive element of residences. Wide stairs lead to landings in the large viewing “plateaus”, traversing indoors and outdoors spaces. Planting is enhanced on roofs and intermediate yards.
In the north and south sides of houses openings only appear in courtyards. The east side is dominated by planting with local vegetation and the sight of the transverse walls.
The basic principles of the whole design procedure are:
The use of the archetypal form of the wall element familiar in Cycladic landscape, sometimes used as a limit and sometimes as an element of habitation.
Adaptation to the environment and dissolution of boundaries between lived and natural spaces. Integration of the interior of the building with the courtyards, the accesses and the stairs.
The split of bigger volumes with small movements to create courtyards sheltered from the strong northerly winds. In the courtyards mulberries are planted to provide shade. Back yards exist through the whole project and through the large openings viewing to the sea is possible.
To avoid the design of a single plane facade. Elongated openings piercing the transverse walls to set the sights and to create spaces with visual continuity.
The creation of a residential complex which leaves intact the natural landscape and adapts to the slope of the plot, so that the east side is almost buried.
The use of intense Cycladic light. Shades of blue and intense shadows dominate the views created while moving trough walls, spaces and landscape. The building is transformed into a viewing machine.
