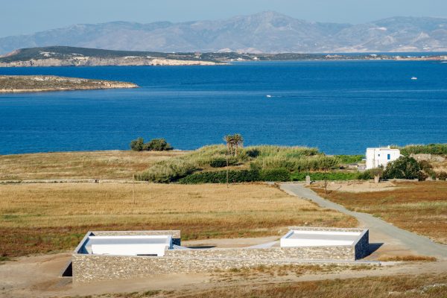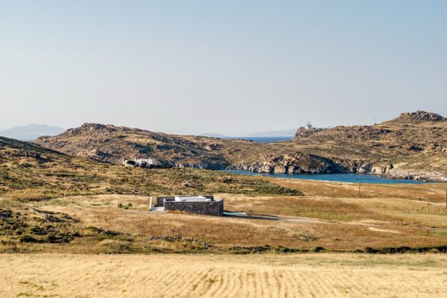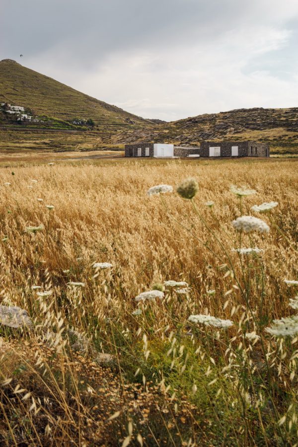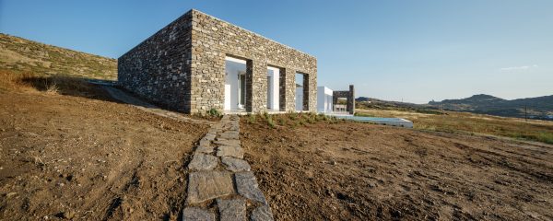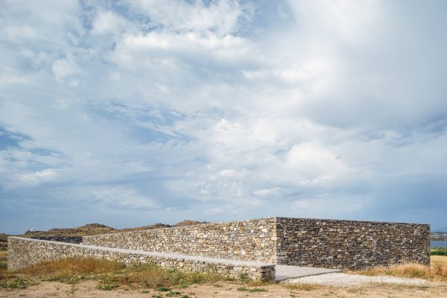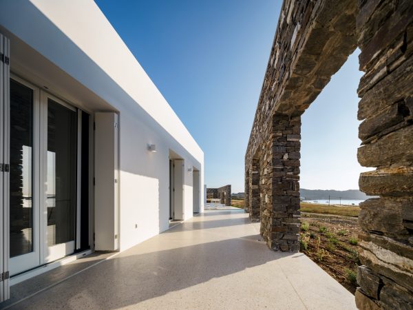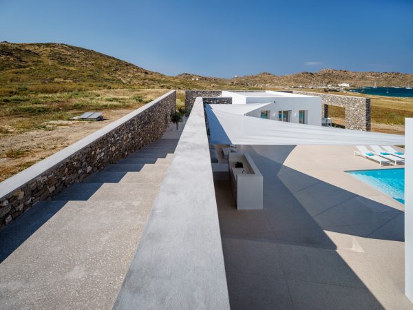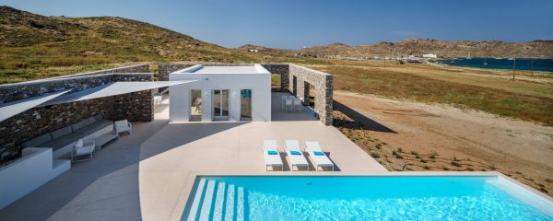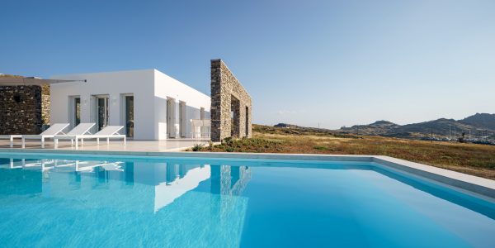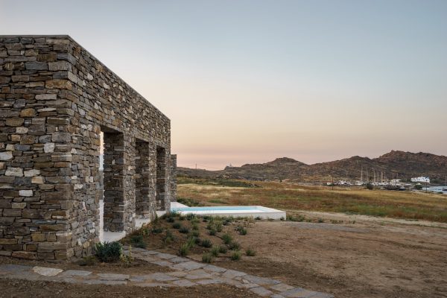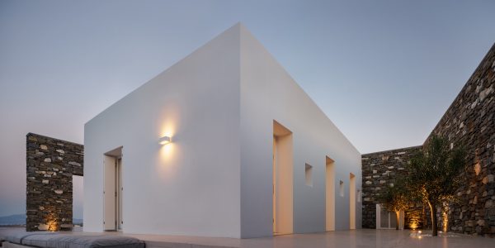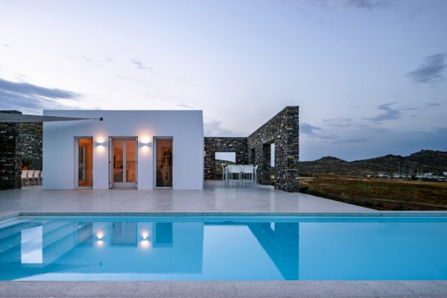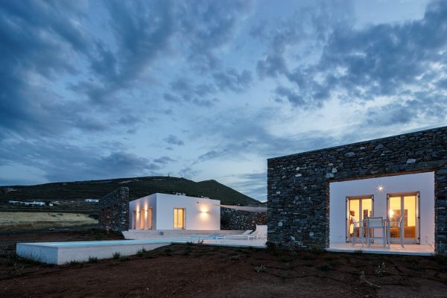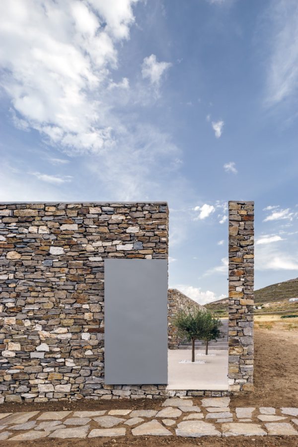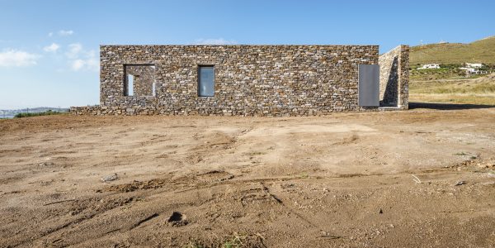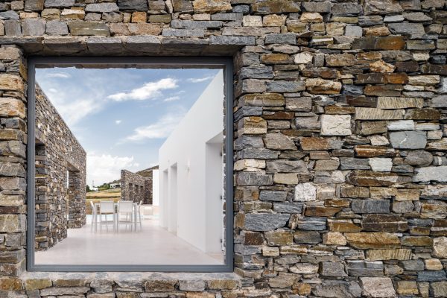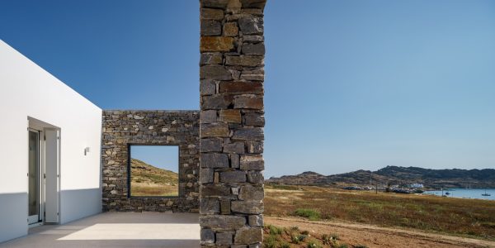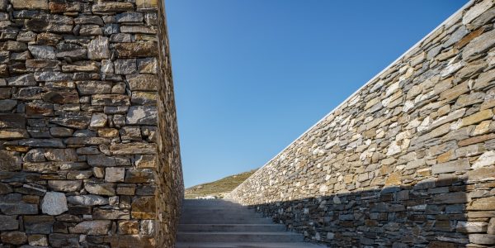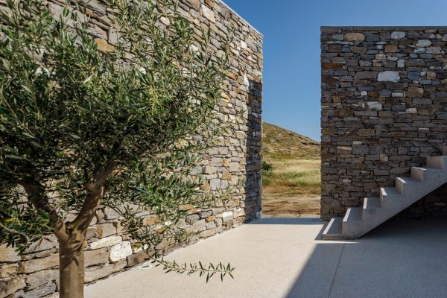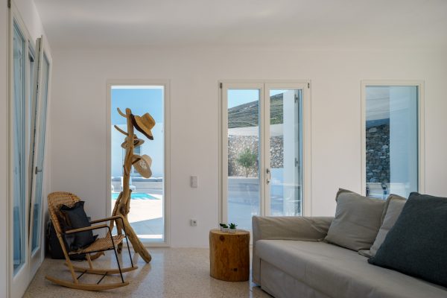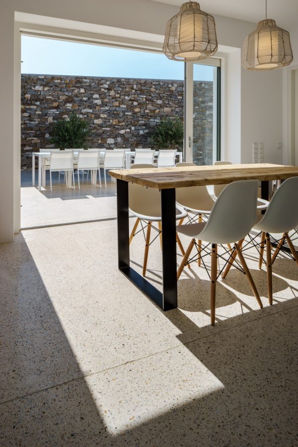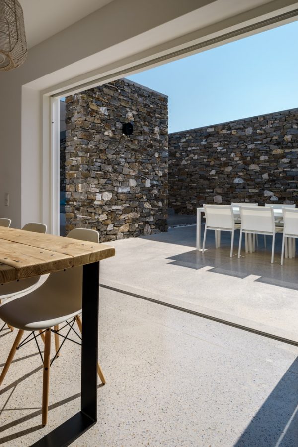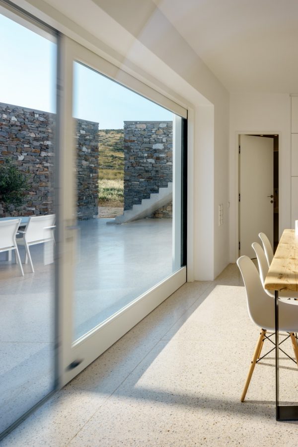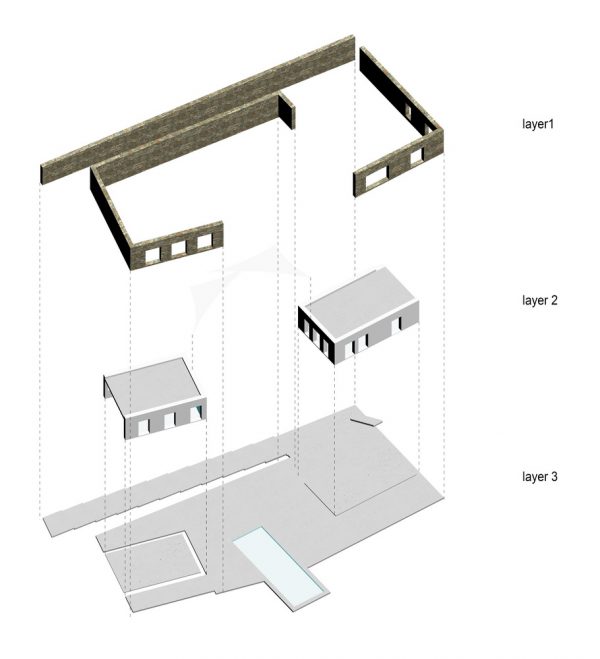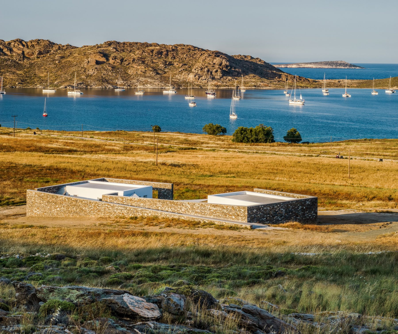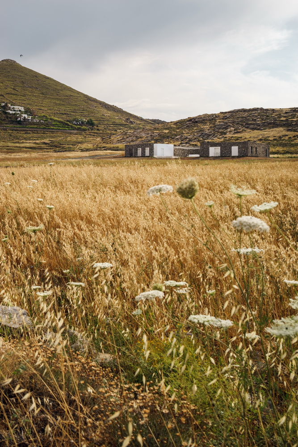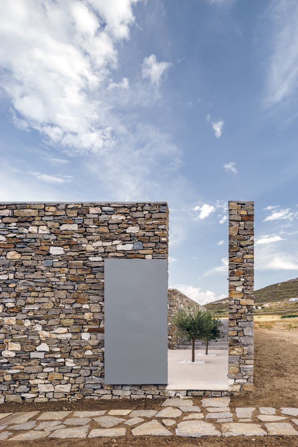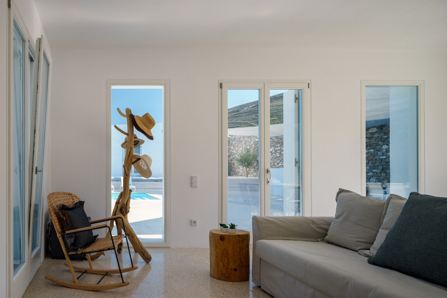The Hug
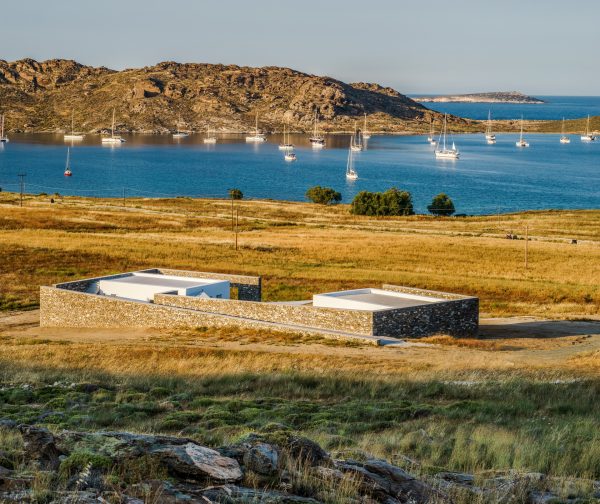
View Gallery
Type
Summer Houses
Location
Ag. Ioannis,Paros ,Cyclades
Type
2017
aRCHITECTURAL DESIGN AND SUPERVISION
REACT ARCHITECTS -Natasha Deliyianni , Yiorgos Spiridonos
Collaborating Architect
Ioannis Kouzoumis
Collaborating Architect - Supervision
Ioannis Vagias
Structural Engineering
Christos Smyrnis
MEP
Nikos Chrystofyllakis
Site Area
11.000,00 m2
photos
George Messaritakis
To hug is to be intimate, to bond, to protect, to keep close, to fit tightly, to cherish.
This project was visualized as a realisation of this simple yet vital act, and was named accordingly. It is situated in the northern part of the island of Paros, in the Cyclades. We chose to construct two smaller buildings instead of one that would be larger, so that they may discreetly hug the gentle slopes of the cycladic landscape. A central coartyard lies protected from the aegean northern winds.The buildings face eastwards, towards the Aegean and the Bay of Naoussa, and are adjacent to the Environmental Park of Aghios Ioannis Detis. The area is supervised by a special protection order.
The entrance to the complex is situated to the west of the site, at the highest point. It is tucked between the stone buttressing walls. The main purpose of the design was for the buildings to blend into the landscape, and to be of a minimum disturbance to the protected area. A second, rear courtyard, also protected from the northern winds, acts as an outdoor living space with a direct reference to the interior, and organises the various functions. This typology is encountered in monasteries: the living compartments (the “cells”) develop at the perimeter and the main church stands at the center. Similar typologies are found in the traditional “katoikiés”, rural outbuildings encountered in all the Aegean islands.
The stone perimetric walls hug both exterior and interior, creating either open courtyards or enclosed spaces. The plastered white walls are visible only from the inner courtyard, and only fragments of their elevations can be seen by the passer-by. They surround the central courtyard in a way that a certain plasticity of form is achieved, allowing for a unitary approach of architecture. The openings in the walls are adjusted to the architectural character of the building. Repetition and standardisation are predominant, and they are as few as possible. The “fifth” elevation, the roof, is designed with the utmost care, in order for it to be a place of embracement of the sweeping views.
In conclusion, the guiding principle of the design is the transformation of the typological features of the cycladic architecture into a contemporary architectural language that is in dialogue with the arid landscape. The boundaries between the outdoor and the indoor are dissolved, creating thus a space of habitation which embraces human activity and it’s connectivity with the landscape and the “topos”.
