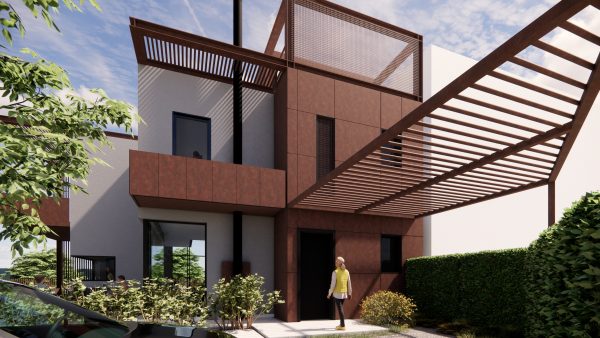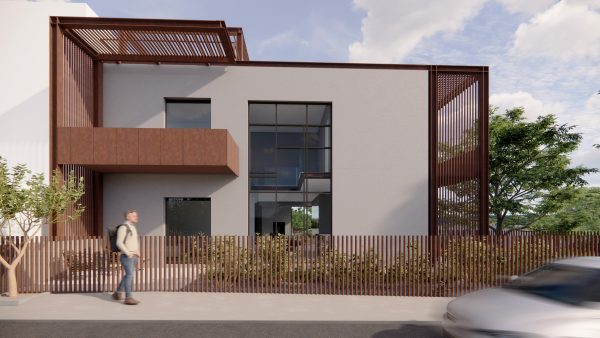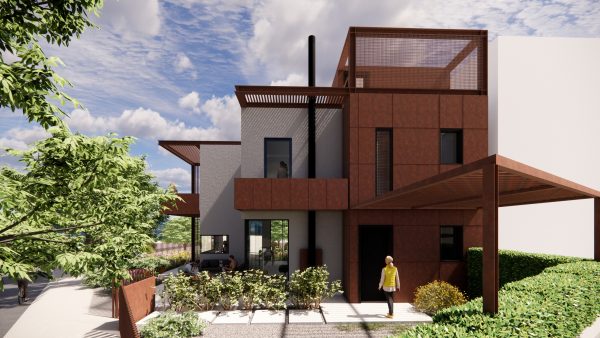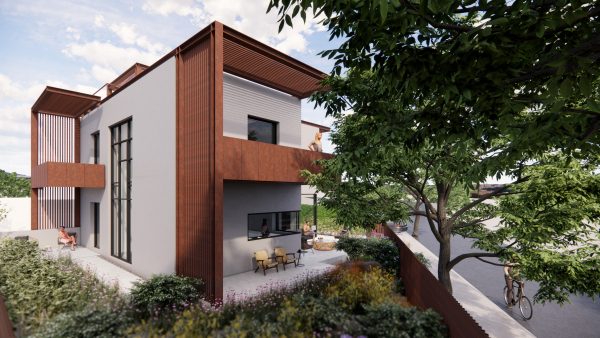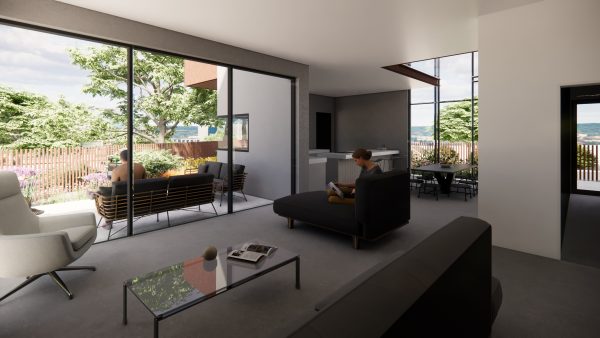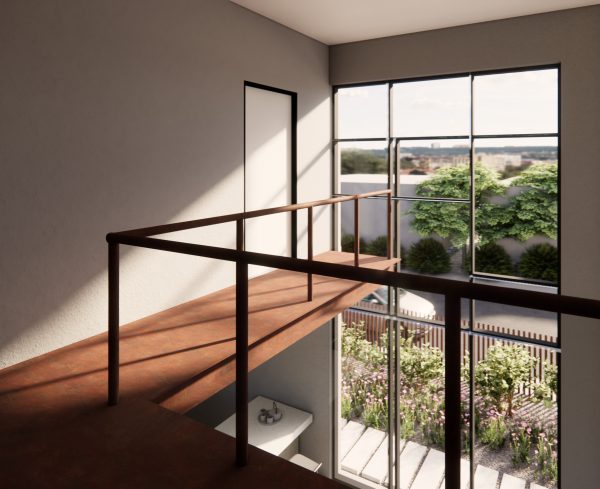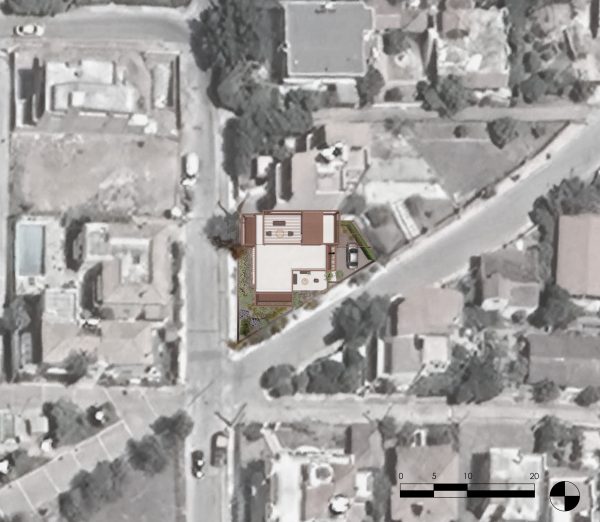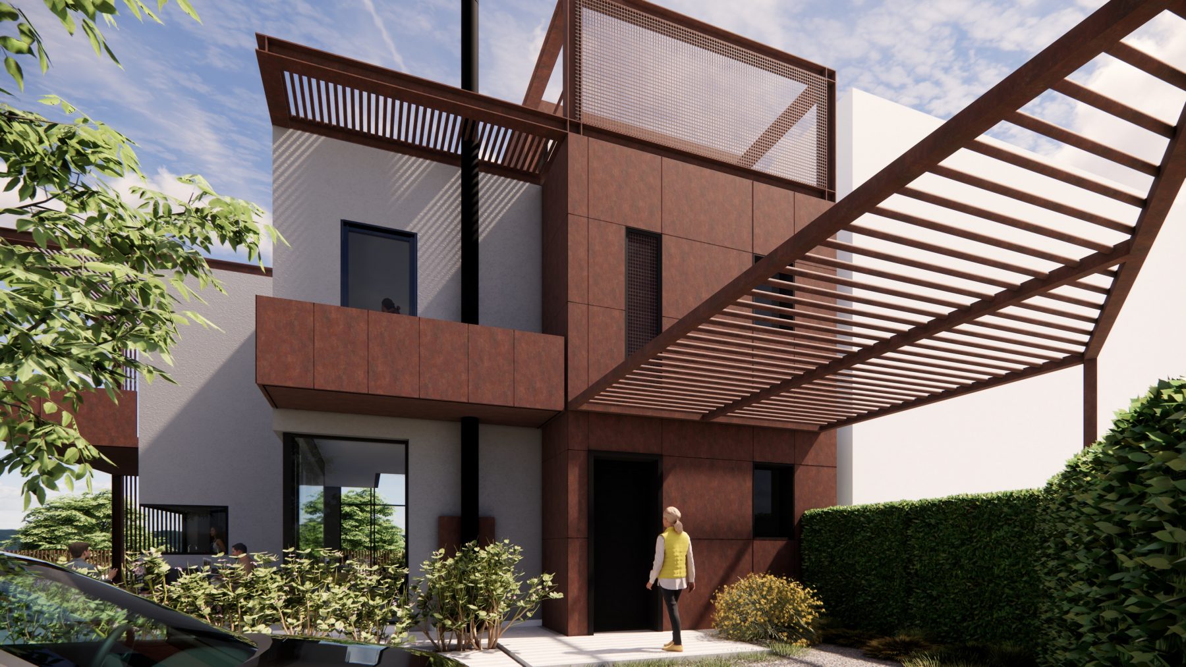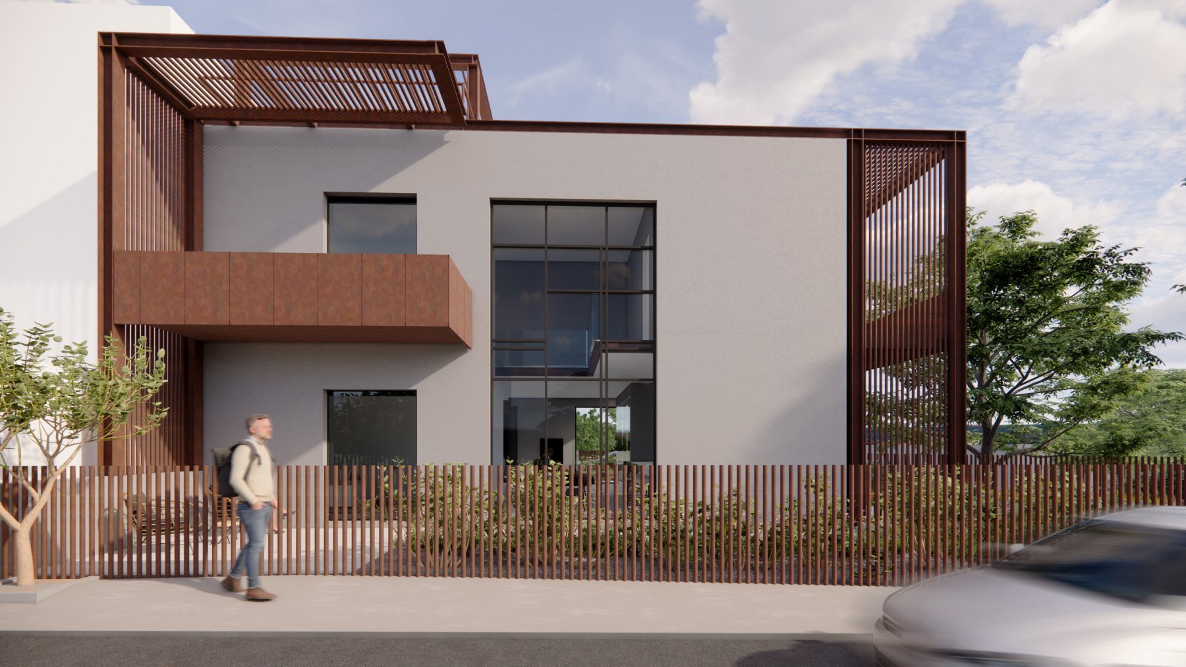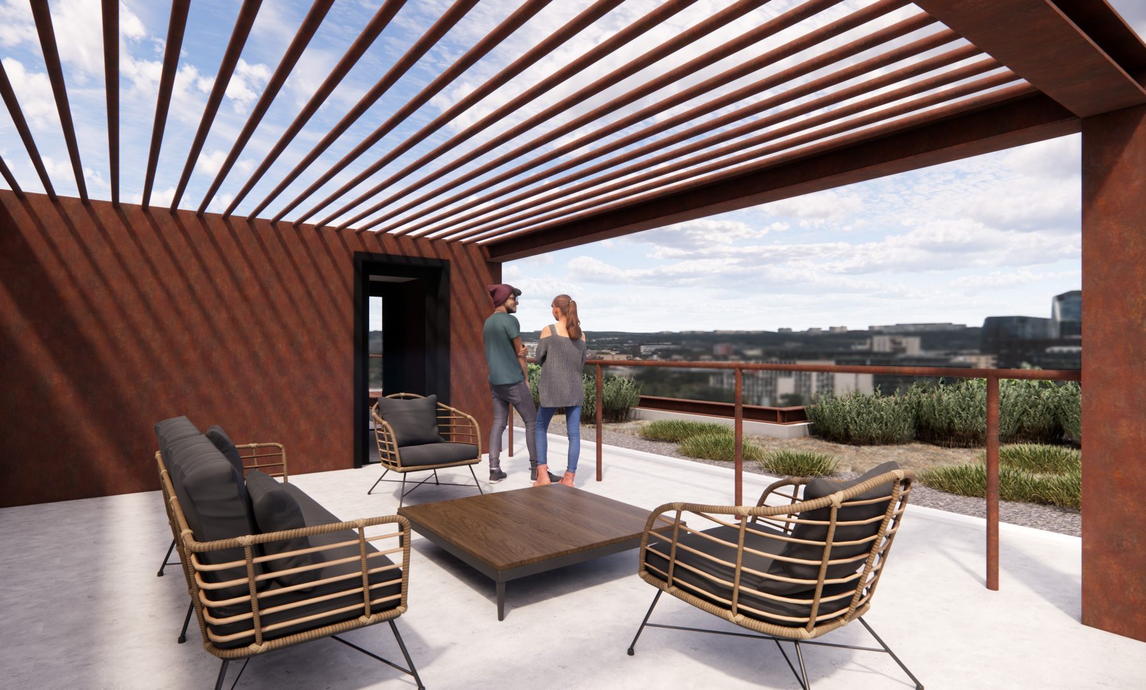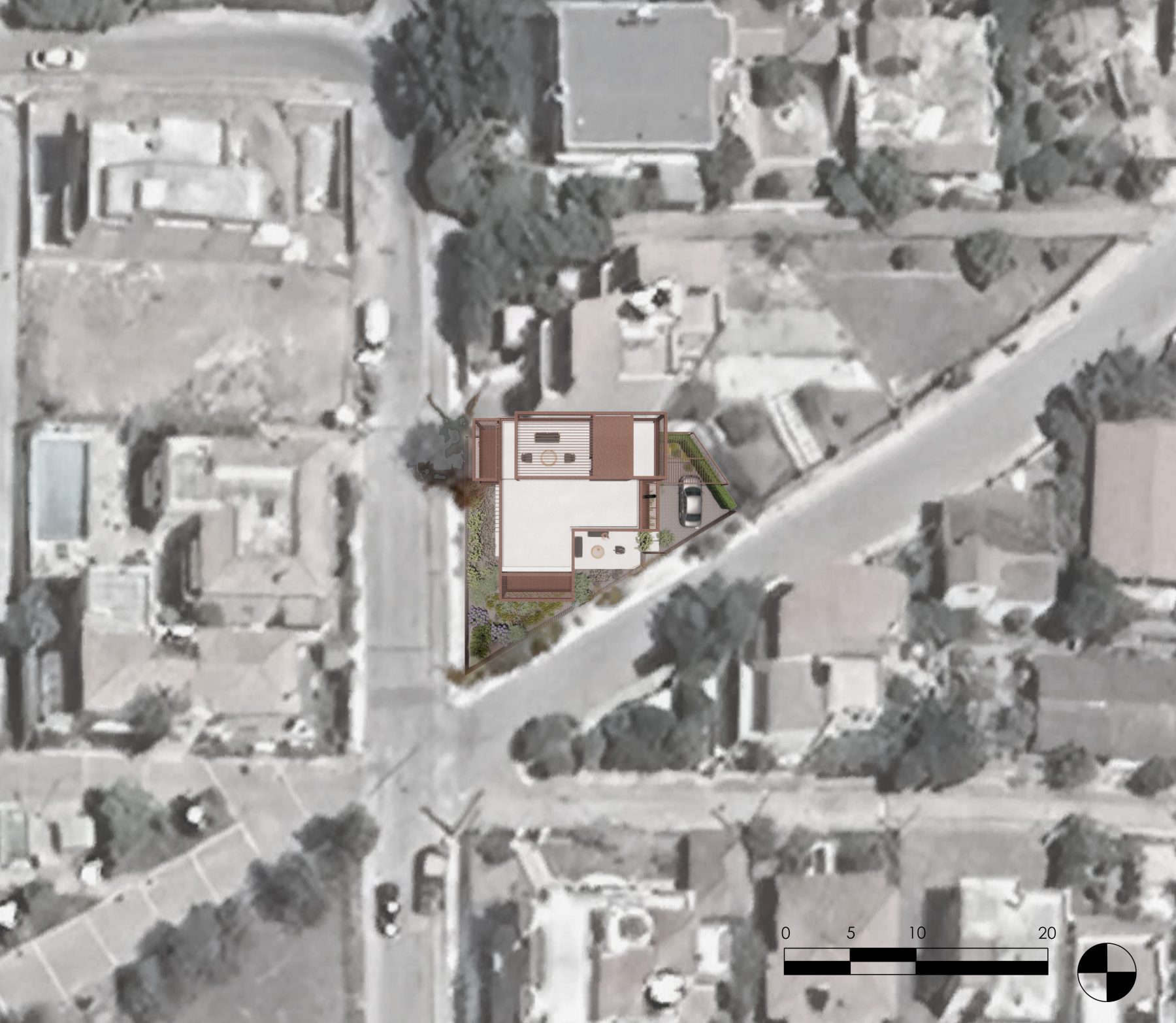Vari Residence
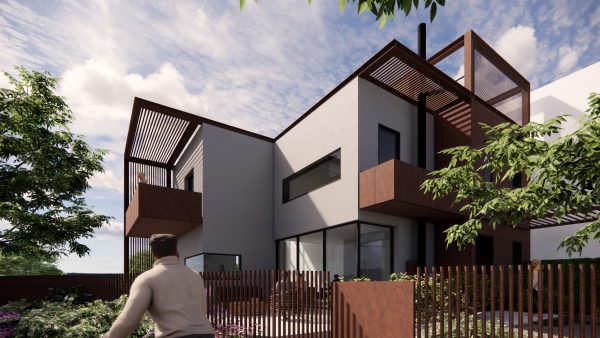
View Gallery
Type
Residential
Location
Vari, Athens
Type
2023
ARCHITECTURAL DESIGN
REACT ARCHITECTS
COLLABORATING ARCHITECT
NIKOL GEORGOPOULOU
CIVIL ENGINEER
PANAGIOTIS PARTHENIOS
MEP
NIKOS NAKOS
The plot is located in the residential settlement of Vari. Its position at the intersection of three roads offers panoramic views of the neighborhood and an open perspective to the favorable southern orientation. The massing of adjacent buildings on the upper side of the plot acts as a protective barrier, shielding the dwelling from northern winds.
The core of the residence is a primary white volume housing the main living spaces. This structure opens to the south, where lighter architectural elements are “leaned” against it, forming semi-open spaces that seamlessly extend into the courtyard. Materials and colours shape the qualities of the outdoor spaces and enhance the building volume.
The main entrance is positioned on the eastern elevation. On the ground floor, the layout is open-plan, oriented southward, with the addition of a guest bedroom. A small basement level accommodates utility rooms, while the main bedrooms are located on the first floor, accessible via a corridor. This corridor punctuates the western façade, creating an opening that provides views from the first floor, and on the same time adding double-height space to the ground-floor dining area.
The use of various window typologies ensures a strong visual and spatial connection between the indoor living areas and the surrounding environment. These openings are distributed across the structure, puncturing and fragmenting the volume into smaller units, achieving a sculptural plasticity that integrates the building into a cohesive architectural unity.
The design prioritizes modern and bioclimatic materials, aiming to create a sustainable residence that harmoniously interacts with its environment, optimizing the use of natural light and ventilation to enhance both energy efficiency and comfort.
