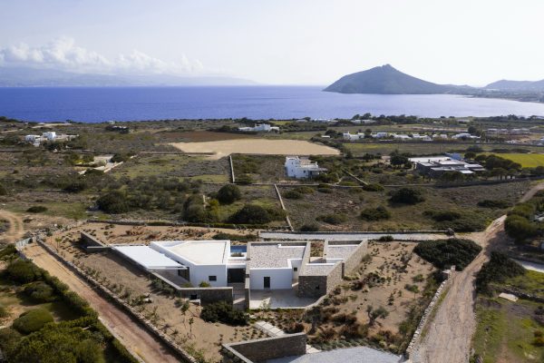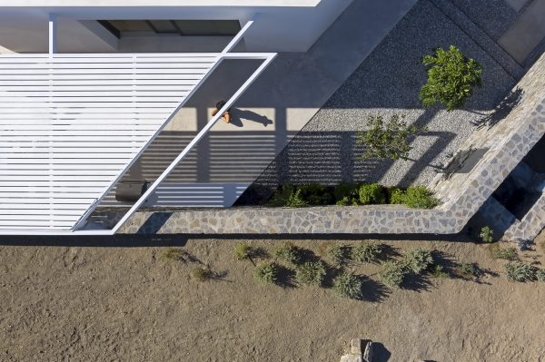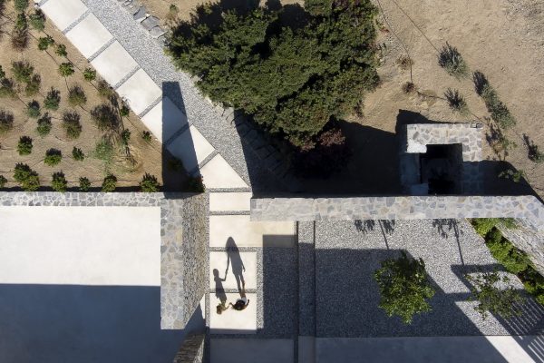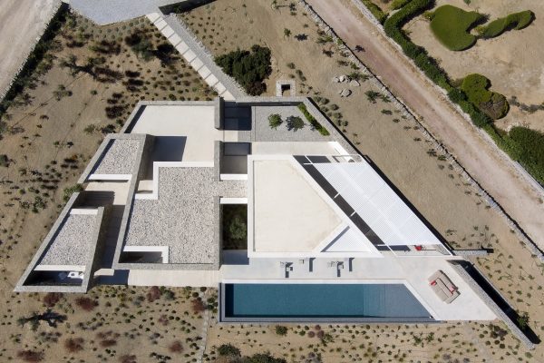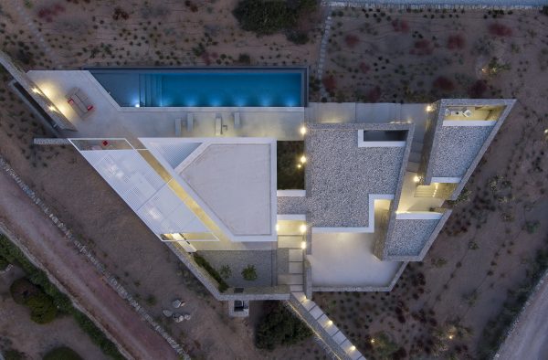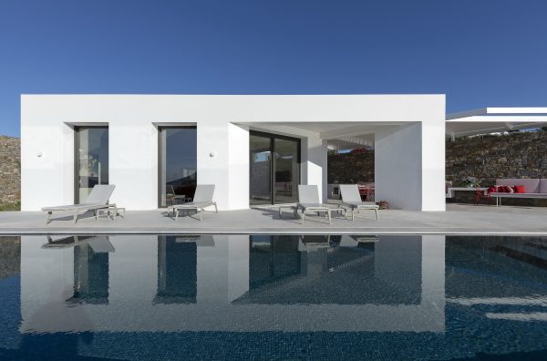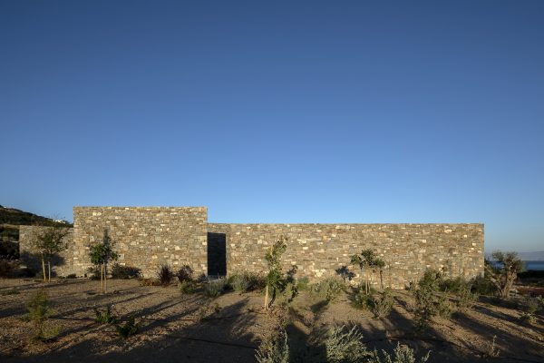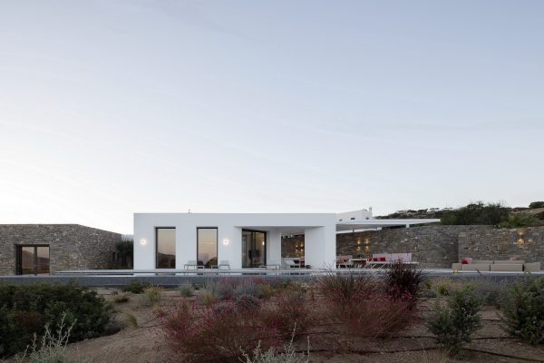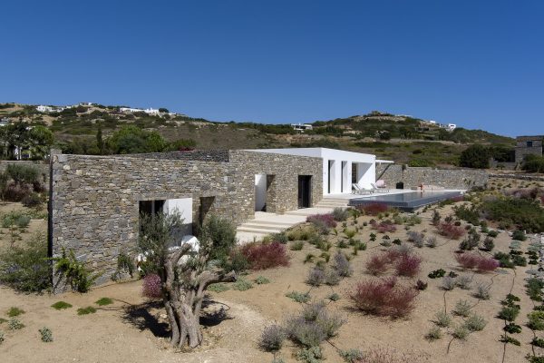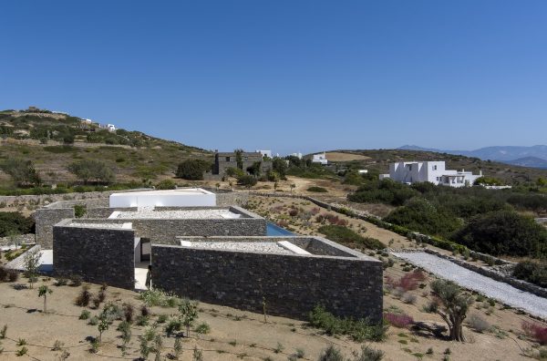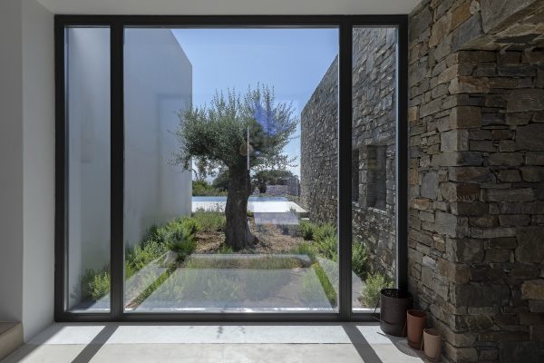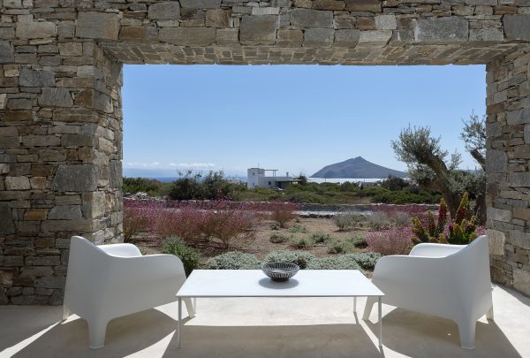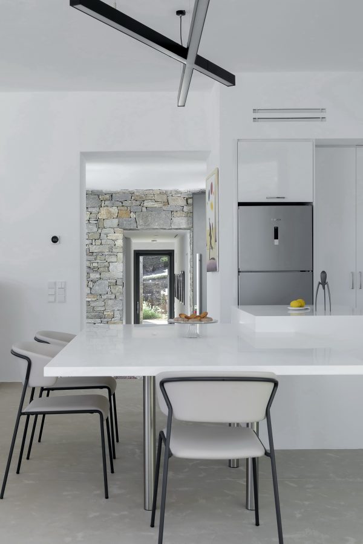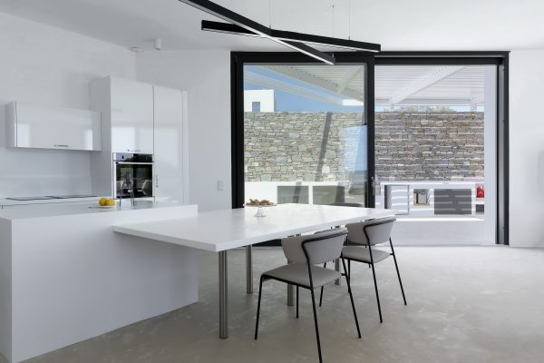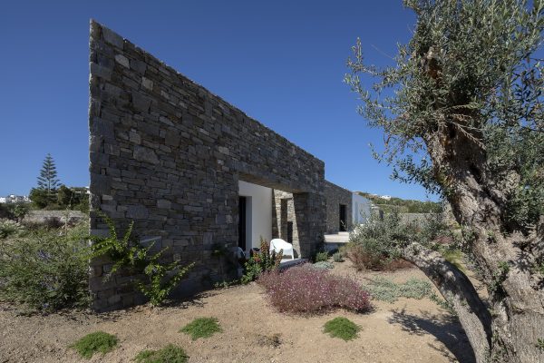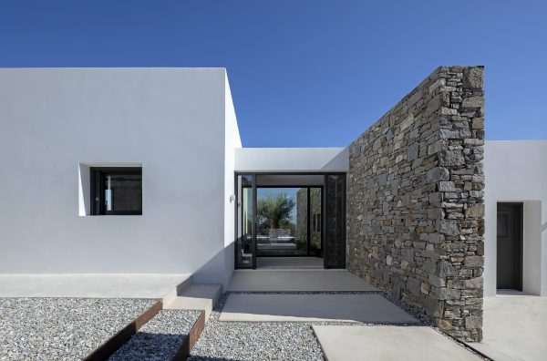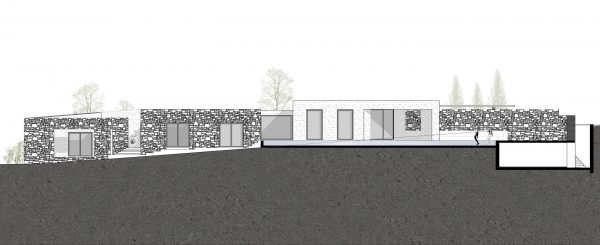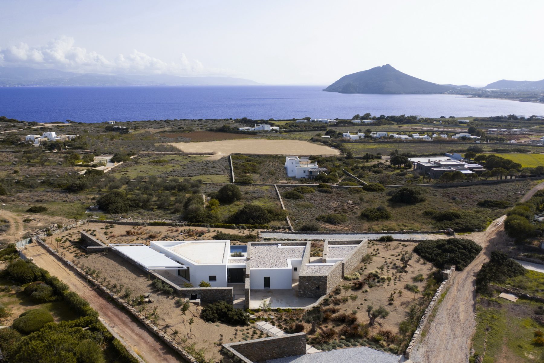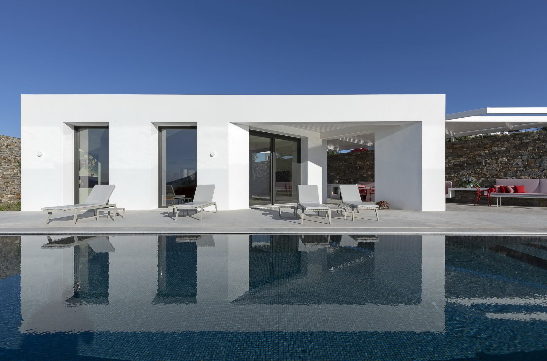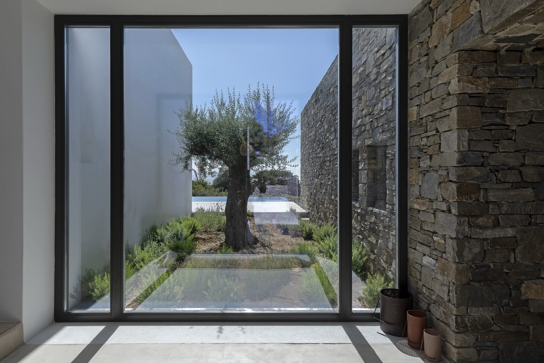Triangle
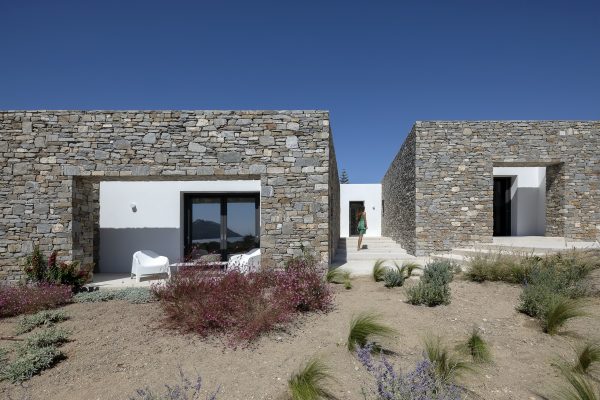
View Gallery
Type
Summer Houses
Location
YSTERNI , PAROS
Type
2019
ARXHITECTURAL DESIGN
REACT ARCHITECTS_ NATASHA DELIYIANNI _ YIORGOS SPIRIDONOS
COLLABORATING ARCHITECTS
ANDREAS ANDROULAKAKIS _TATIANA TZANAVARA
CONSTRUCTION AND ARCHITECTURAL SUPERVISION
VAGIAS YANNIS
CIVIL ENGINEER
CHRISTOS SMYRNIS
MPE
NIKOS CHRYSTOFYLLAKIS
LANDSCAPE DESIGN
EVA PAPADIMITRIOU _OUTSIDE
LIGHTING STUDY
HALO
INTERIOR DESIGN AND DETAIILING
SOFIA FIKA
PHOTOS
PANAGIOTIS VOUMVAKIS
The ysterni traɪæŋɡəl is in the settlement of Ysterni on Paros and nearby are the remains of the Vigla phryktoria of Ysterni. It was one of the 11 phryktorias that made up the Tinos- Asia Minor communication network during the Mycenaean era. Following the planning of the phryktories, the residence is placed on the hill of Ysterni. It has a southeast orientation for maximum use of light and protection from the strong northerly winds that characterize the Cycladic Island.
The site is triangular, which is sometimes a deterrent factor for the layout of the house due to the sharp and claustrophobic angles. On the contrary, this residence with free floor plans manages to overcome this obstacle and make it the central element of the design. Using also elements of the traditional Cycladic architecture, we designed a residence that is fully in harmony with the landscape with the principles of bioclimatic architecture, the goal of which is the smallest footprint of the building in the environment.
Although it is facing the view, the house has a tranquil interior because it was modeled after Cycladic monasteries. The single building’s vast volume is broken up into smaller volumes. In this way, the building and landscape are harmoniously adapted, and the volume of the house is noticeably reduced. Utilizing the courtyard area that connects the several volumes, a single residential complex is built.
The entrance on the north-west side is marked with interrupted steps which, together with the olive tree, define the central axis around which the residence is being developed. The common spaces are developed on the right side of the axis in a free plan and the private areas are developed on the left, in smaller independent volumes.
Importance has been given to every morphological element that comes to be added to the building, serving the needs of the modern resident. The design of the openings is combined with the architectural character of the building. The element of repetition and standardization of openings dominates the design. Also, the pergola in the bbq area in turn emphasizes the triangular shape of the building.
In conclusion, the triangular arrangement, the modest volumes, the use of stone and wood, the economy of hard surfaces come to underline the archetypal form of this residence. The landscape architecture is integrated into the project by covering the largest part of the building with vegetation and leaving intact the largest part of the plot that maintains its original vegetation.
