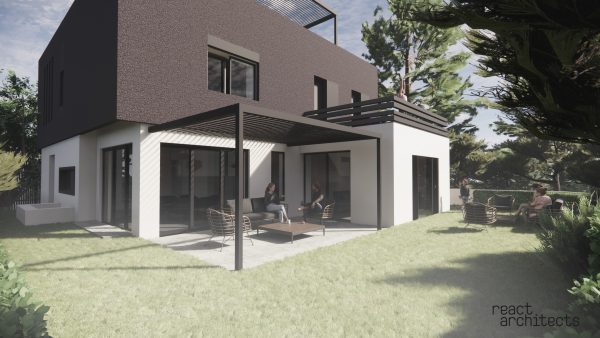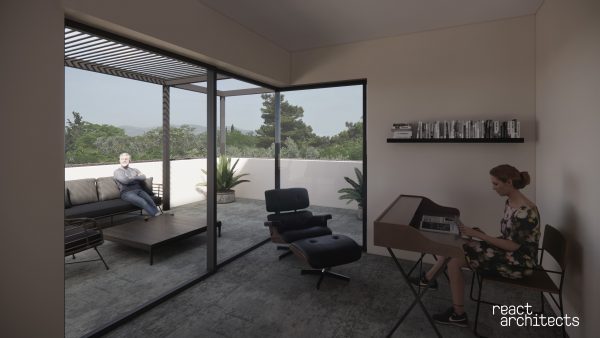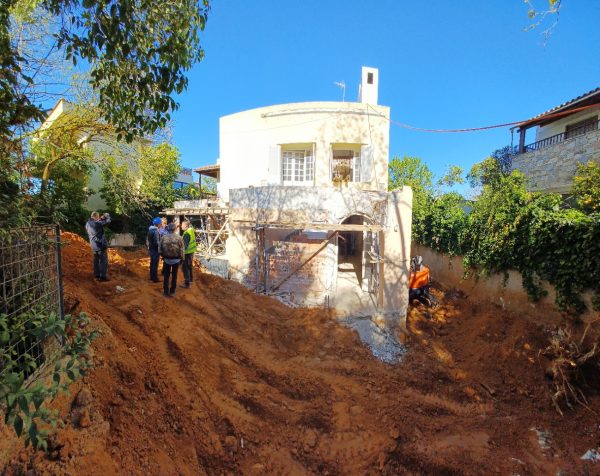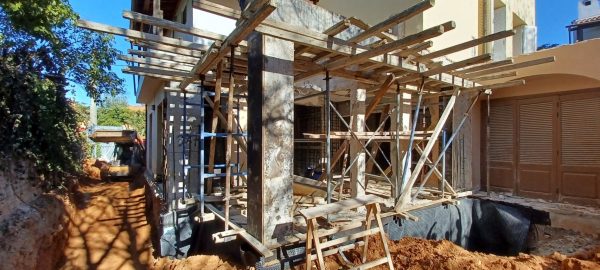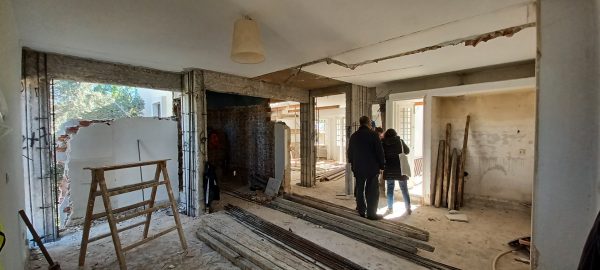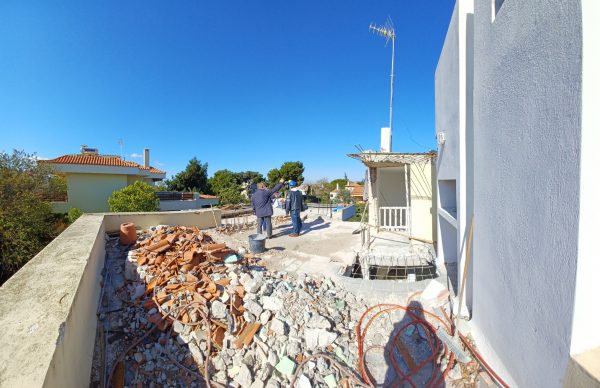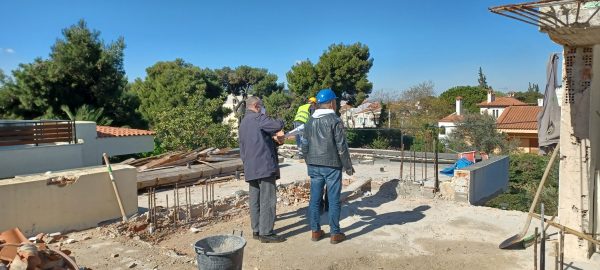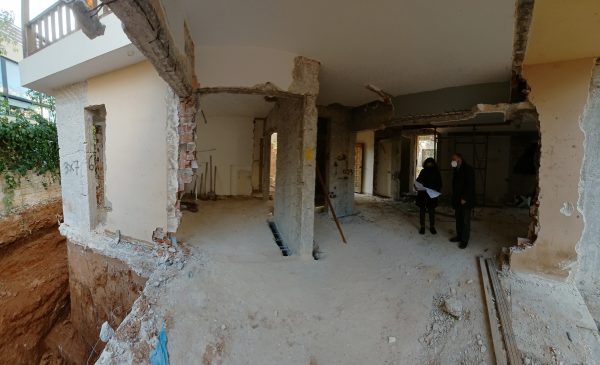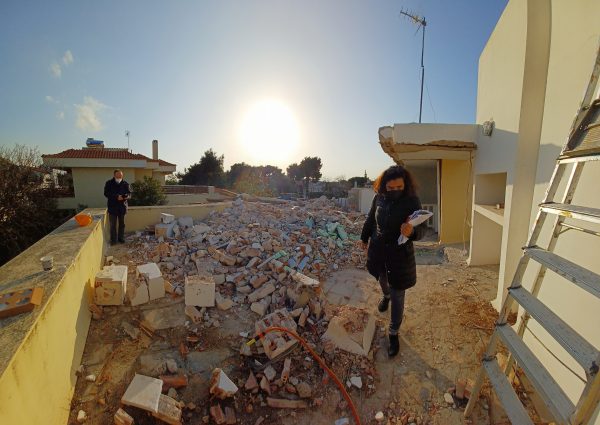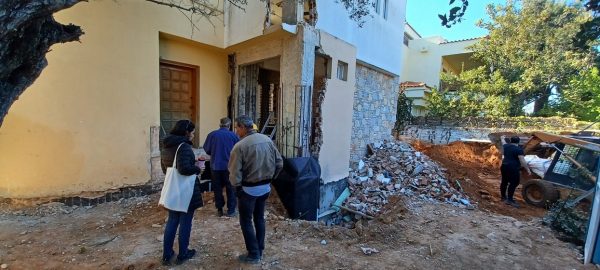Kifissia Box
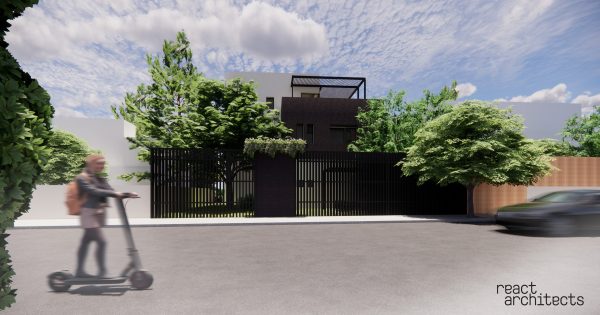
View Gallery
Type
Residential
Location
KIFISSIA
Type
2022
ARCHITECTURAL DESIGN AND SUPERVISION
REACT ARCHITECTS
COLLABORATING ARCHITECT
NIKOL GEORGOPOULOU
CIVIL ENGINEER
PETROS SAND
MEP
IOANNIS PAPPAS
RURAL ENGINEER
IOANNIS MITSOU
CONSTRUCTION
PD CONSTRUCTION
Kifissia box, as it is betrayed by its title, is located in the municipality of Kifissia. With findings that probably date back to Neolithic times, Kifissia has been inhabited continuously since the geometric years. Its uninterrupted course through the centuries and its exceptional climate, with cool summers compared to the Athenian center, made it in recent times a garden city and a popular holiday resort for the bourgeoisie of Athens.
The house was built in the 80’s. The small consecutive spaces without a holistic vision, create a patchwork of walls, openings, different levels and small additions. The main goal of the renovation was to modernize the house by applying only small interventions.
The basic idea of the concept is the separation of living spaces from common areas. The living-room, the lounge area around the fireplace, the open kitchen and the guestroom are located on the ground floor.
On the 2nd floor can be found the family’s 4 bedrooms and 2 bathrooms. This floor has an introversion and demands to be peaceful. At the same time, it is cut off from the environment without losing sight of the nature. This feeling is enhanced by the use of etalbond external investment which covers the shell of the building. The old oval staircase is preserved and its volume emerges through the investment. The last floor can also be considered as a common area, since it includes an office and a big veranda with unobstructed view to the mountain of Parnitha.
Kifissia box is partially energetically “autonomous” after the installation of photovoltaics panels on the roof of the building and the revolutionary use of photovoltaic panels on its pergolas. With sustainable design in mind, it has desirable solar gains in winter as deciduous plants shed their foliage and natural shading in the summer solstice.
Due to the diverse flora of the area, the landscape design of the project is also significant. The hardscape is being reduced to the necessary. Key to that is the preservation of a very old olive tree. Although the environment around it is constantly changing, this tree stands there haughtily defining the entrance of the house.
