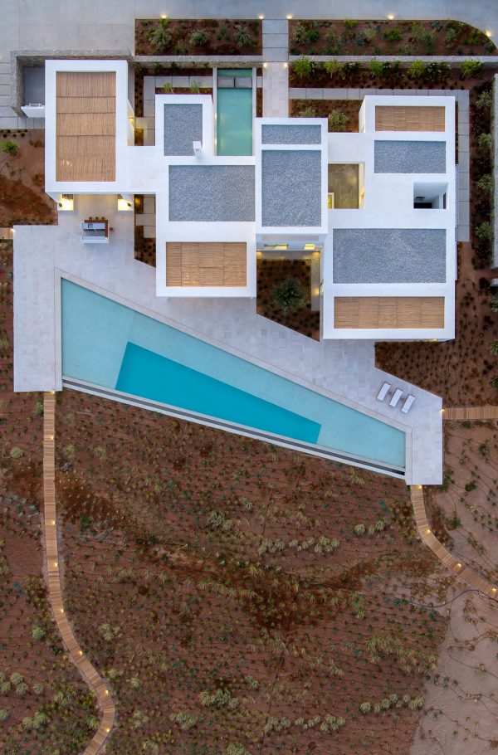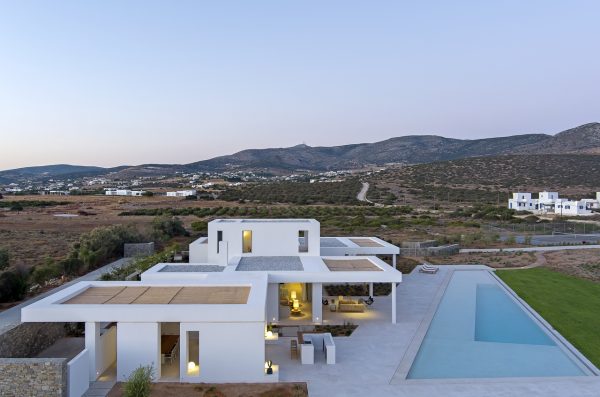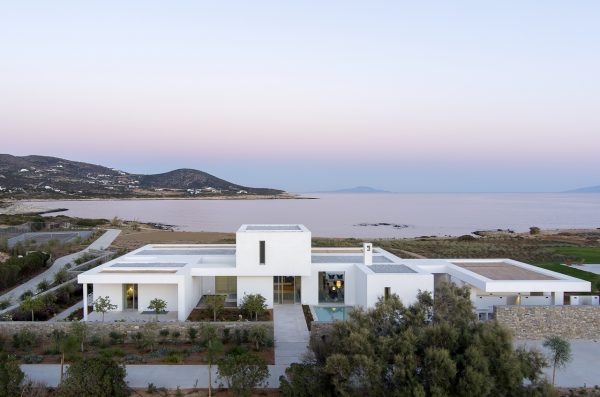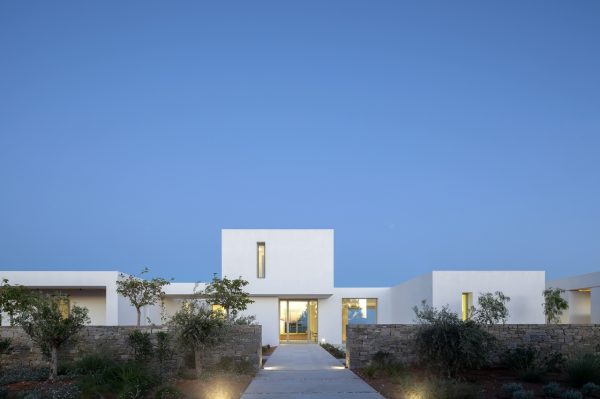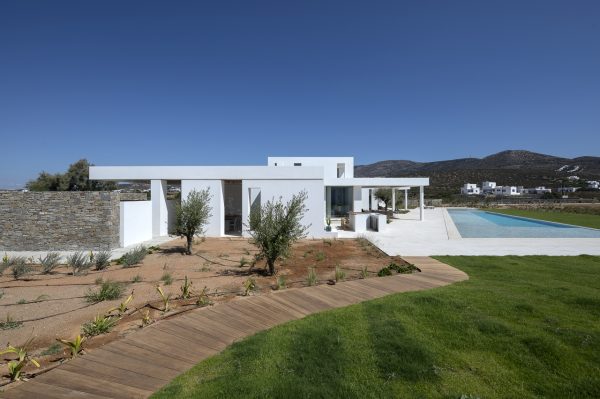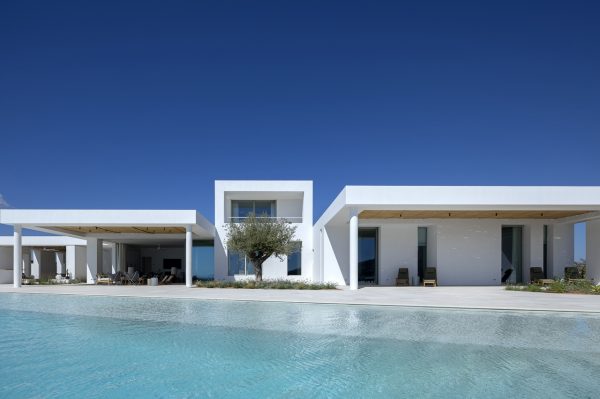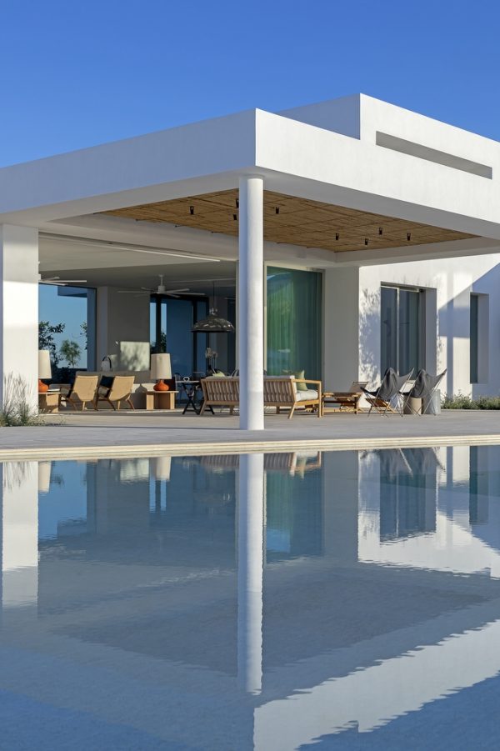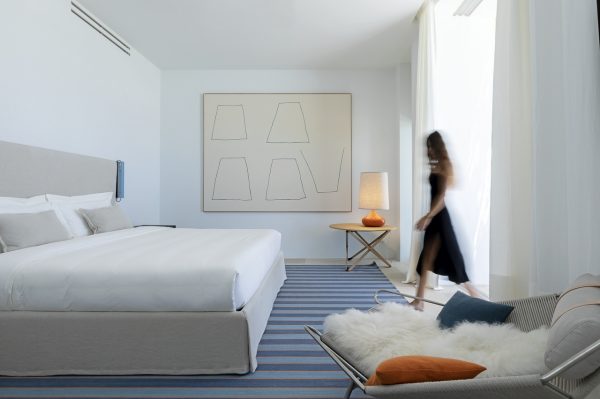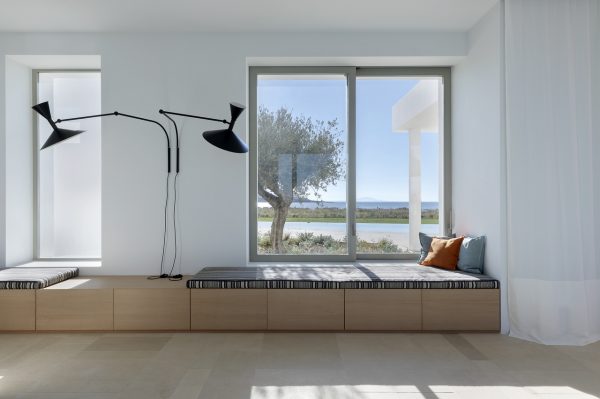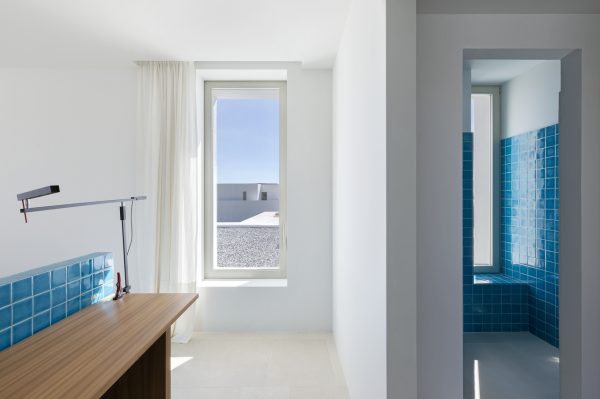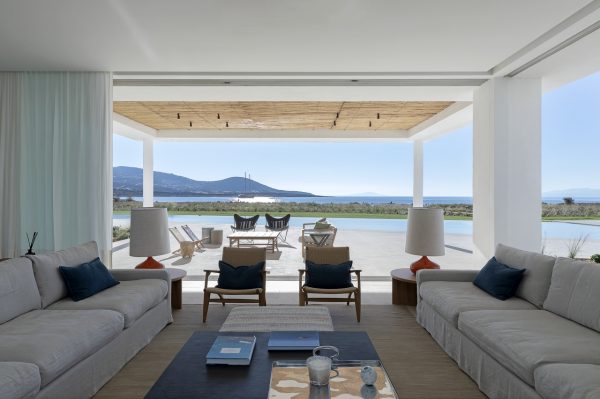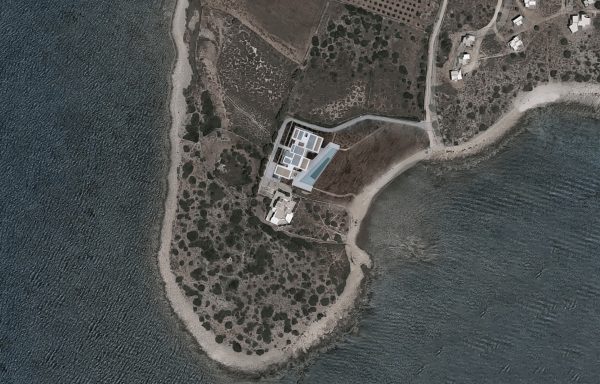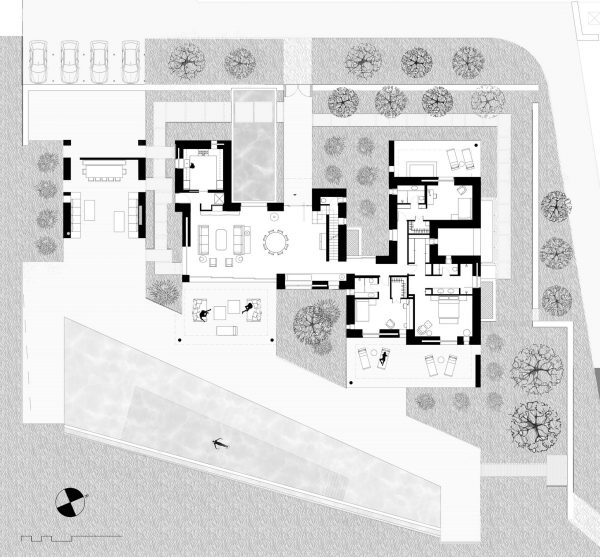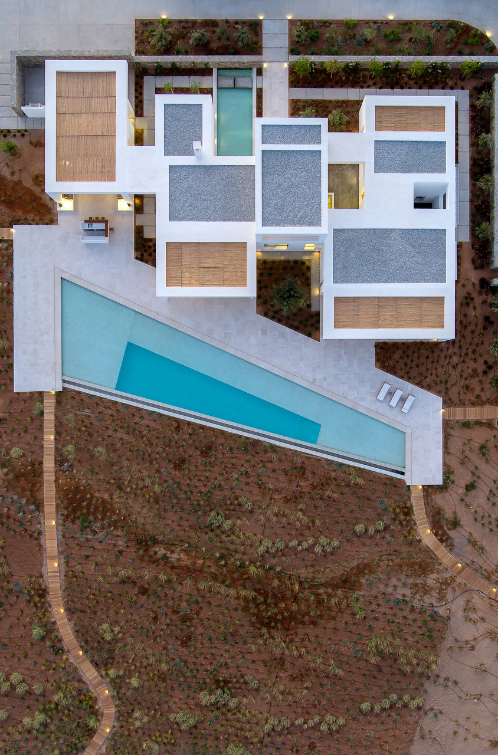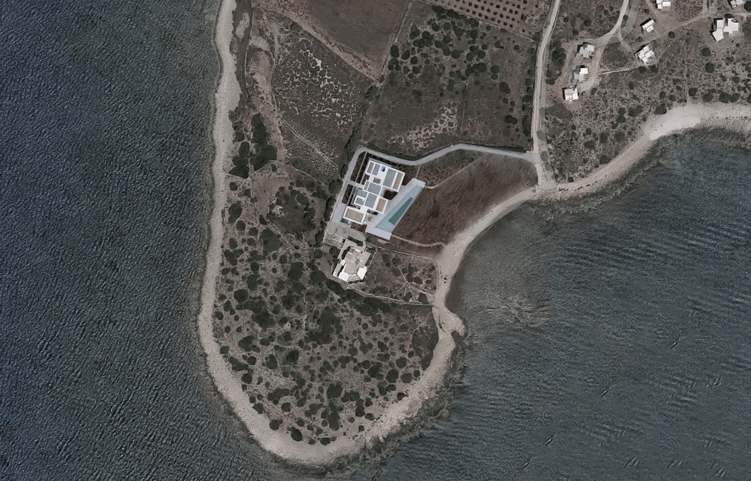Sea Pavilion
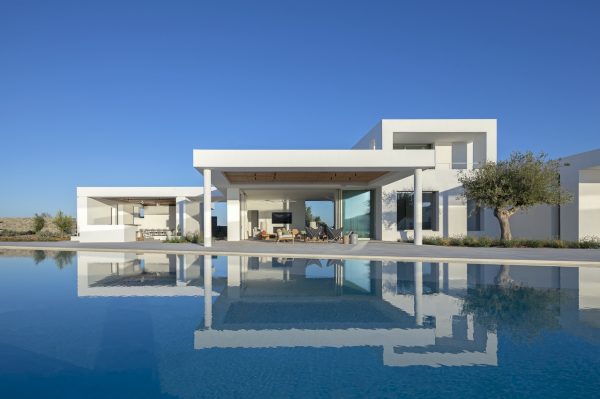
View Gallery
Type
Summer Houses
Location
FARANGAS PAROS
Type
2021
DESIGN TEAM
REACT ARCHITECTS - Natasha Deliyianni, Yiorgos Spiridonos
COLLABORATING ARCHITECTS
Andreas Androulakakis, Tatiana Tzanavara
construction details
ONOFFICE
INTERIOR DESIGN
Serena Anibaldi Cantelli
STRUCTURAL DESIGN
EQUIDAS - Christos Giarlelis, Evlalia Lamprinou
E/M design
Nikos Christofyllakis
LIGHTING DESIGN
Serena Anibaldi Cantelli
landscaping
EVA PAPADIMITRIOU OUTSIDE
project management
LEFTERIS VASSILAS_ CIV. eNGINEER
PHOTOS
PANAGIOTIS VOUMVAKIS
The residence is located on the south side of Paros Island. It has a south orientation with a view towards the sea . The particularity of this plot is its location. Located on a promontory with views in all four directions.
Due to the topography, the residence was designed allowing views through the residence to the sea and the peninsula. Borrowing elements from the architecture of late modernism, translated and designed on a piece of land next to the sea, the residence forms a large roofed surface that rests on bearing walls, walls that acti as panels, defining views and places of inhabitation.
The water elements, the courtyards as well as the planting are spread out next to the living areas, unifying the sea, the beach, the landscape with the living spaces.
The courtyards are formed next to the living spaces continuing the route from the residence to the sea. The pergolas extend the large slabs, forming a visual continuity with the exterior.
The succession of superimposed walls intensifies the fixation of the gaze on distant or nearby landscapes and helps to focus them on specific elements of the neighboring fauna.
The reflections of the water and the infiltration of elements of the space towards the landscape form spaces inside the house. The walls work with the ceiling levels to stimulate movement and shape the architectural walking space. This movement through the elements starts a process of discovery.
The interior spaces are formed in relation to the local architecture, the spirit, the history and the nature of the place but also by the personality and needs of the users.
The power of the place, its nature and its light, led to the use of entirely natural materials and colors. Their palette has been enriched throughout the project, to achieve this layering that gives the spaces a sense of living.
On the floor a Mediterranean stone, lightly hammered, laid in an intricate and characteristic pattern, covers all the interior and exterior floors, softening the dazzling white of the walls. The blond wood of all the furniture brings nature into the home. Terracotta tiles in bright Mediterranean colors characterize the bathrooms. Fabrics and specially designed rugs also play an important role, with their different fabrics and colors. The lighting is extremely subtle to avoid interfering with the magic of the moon and stars at night.
The architecture presence in this ideal landscape creates a residence, a place of rest and enjoyment. The reference to the Greek summer is evident in the way the spaces are not unambiguously defined and furthermore the fact that they flow towards the Landscape and the Sea. The residence is an interpretation – a borrowing of elements from the principles of modernism (so related to Cycladic architecture) with the aim of unifying and erasing the boundaries between natural and inhabited space.
