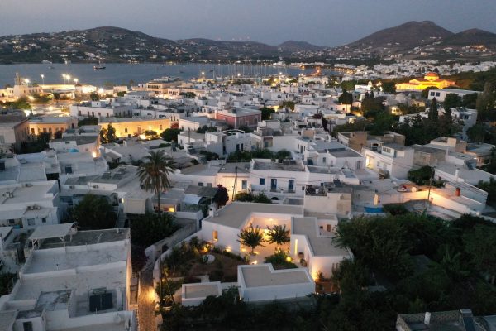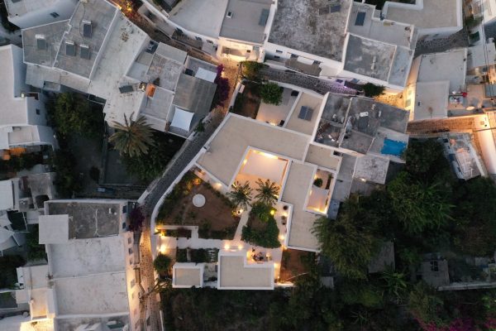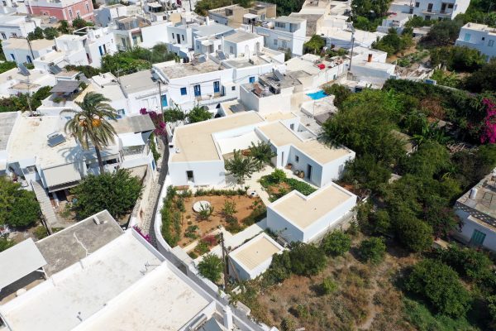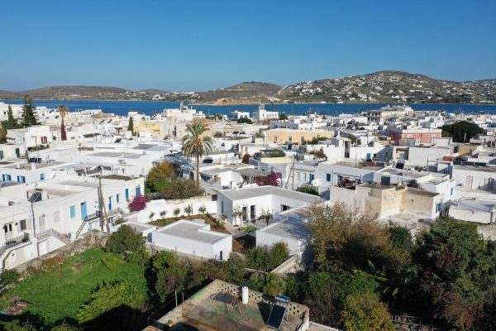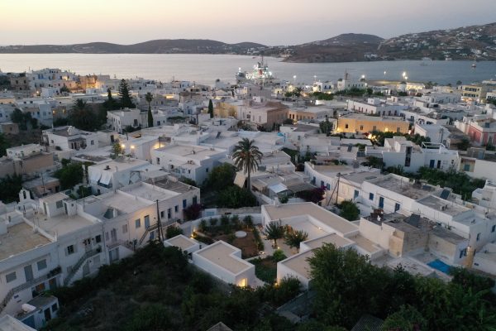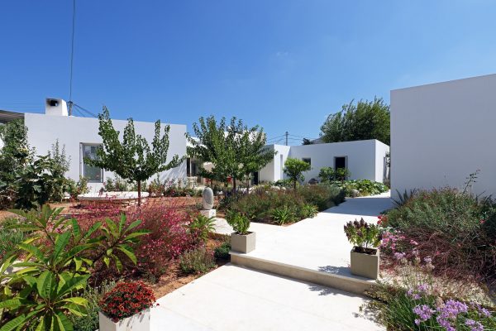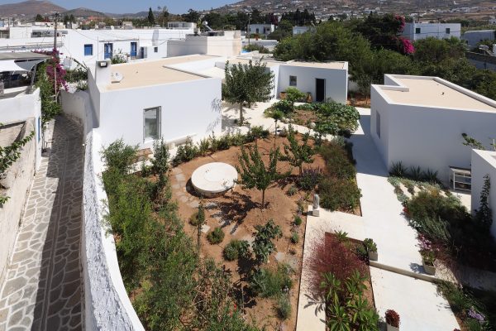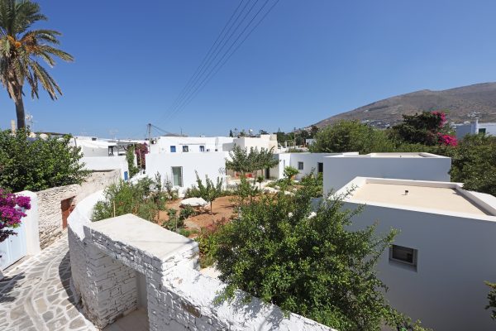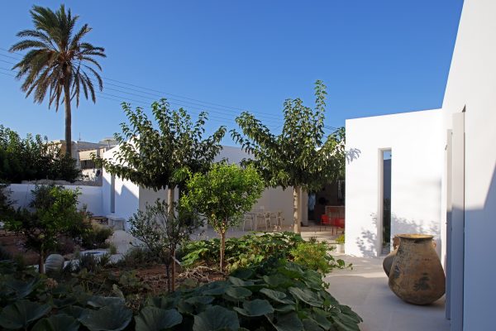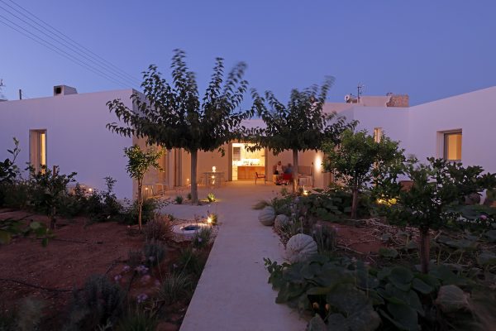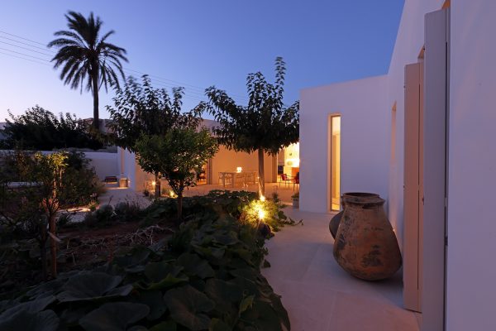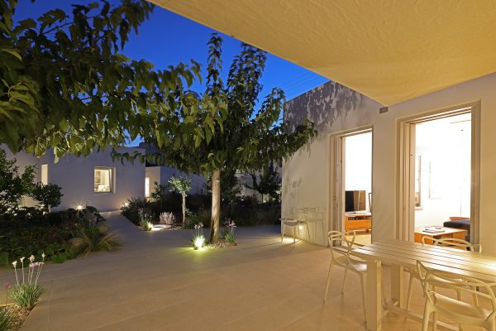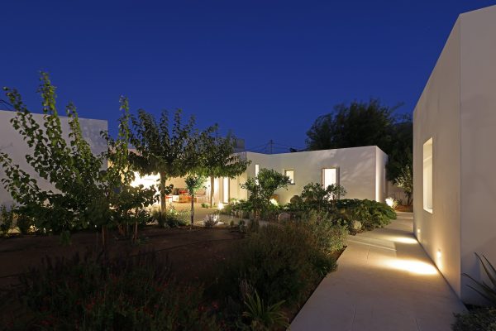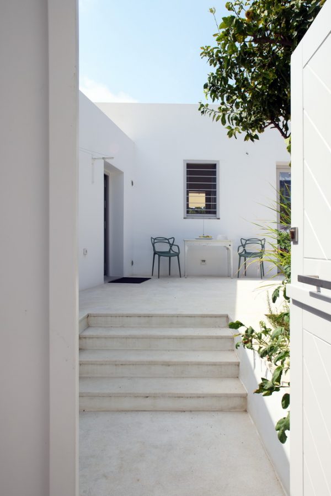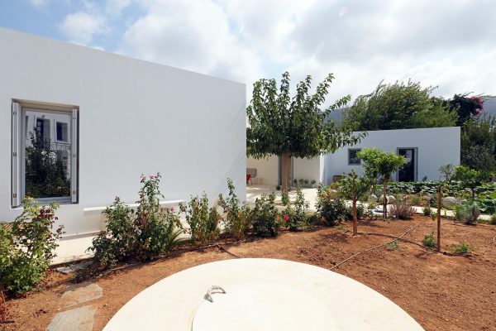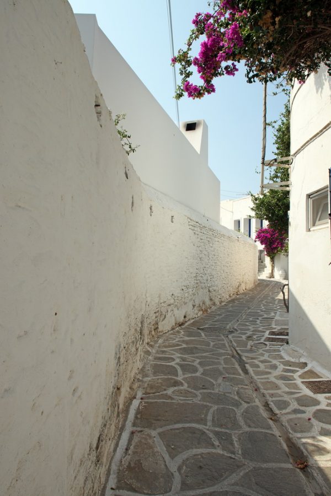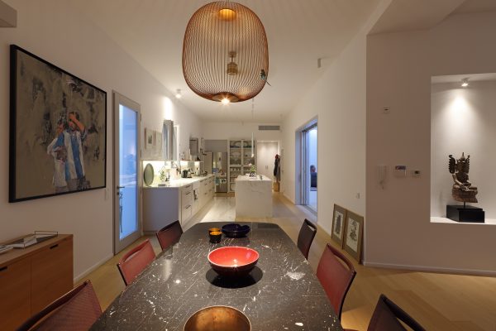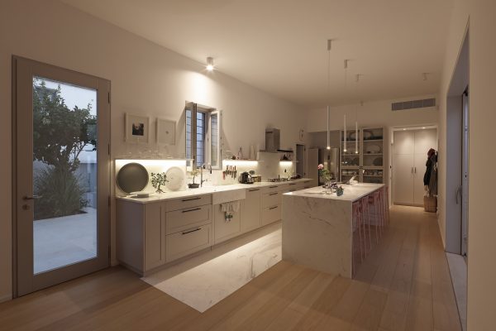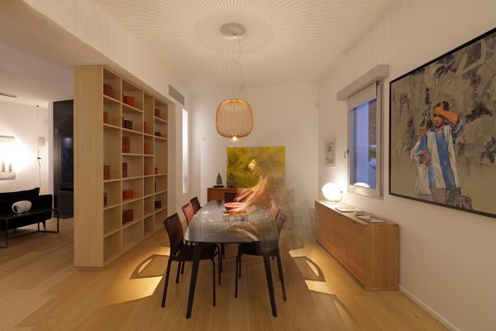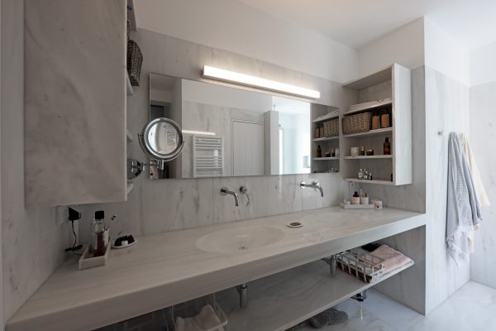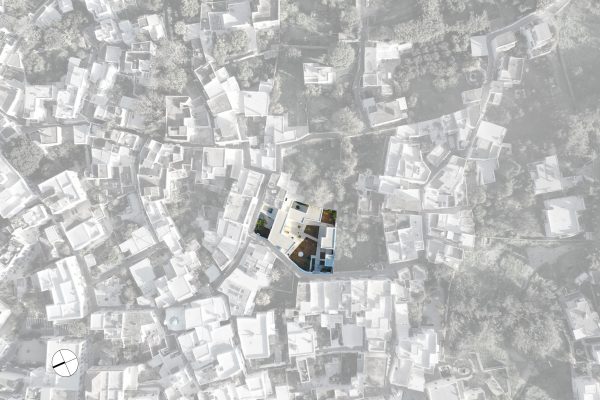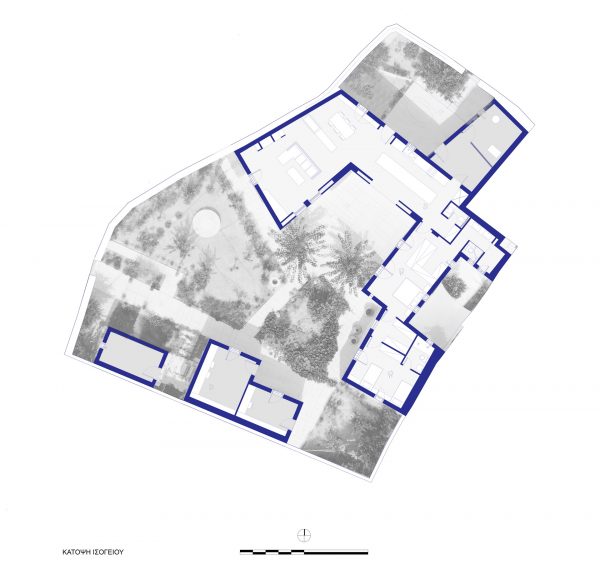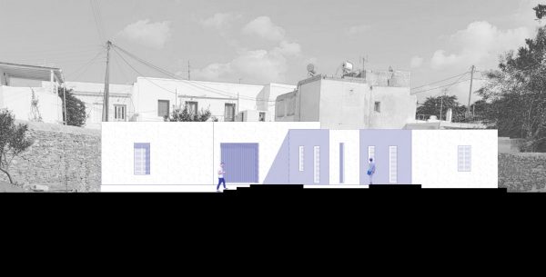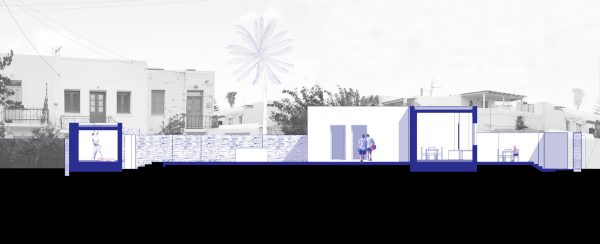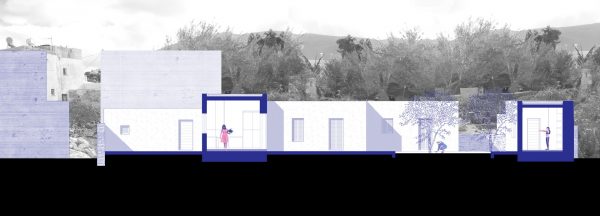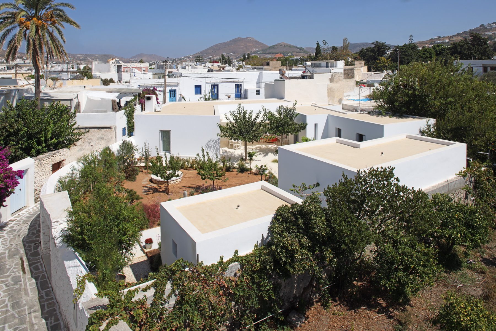In Media Res
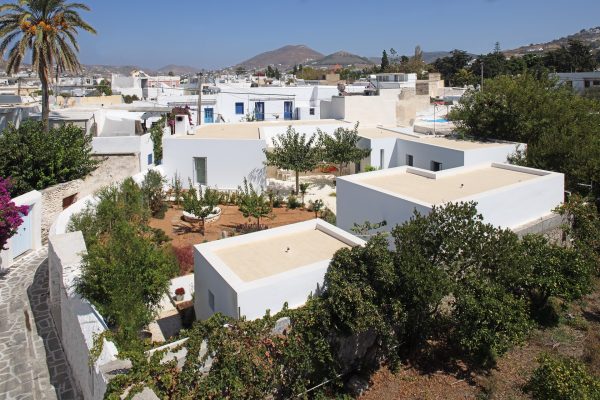
View Gallery
Type
Summer Houses
Location
Paroikia, paros , Cyclades
Type
2019
Architectural Design and Supervision
REACT ARCHITECTS
design Team
Natasha Deliyianni , Yiorgos Spiridonos Andreas Androulakakis , Tatiana Tzanavara
Collaborating Architect – Supervision
Yannis Vagias
Civil Engineer
Christos Smyrnis
MEP
Nikos Chrystofyllakis
Interior Design
React Architects - Interiors YRIA PAROS
Photos
Elias Handelis
3d visualization
Nikol Georgopoulou
The house is located in Paroikia, also called Chora, the capital and harbor of the island of Paros which has been inhabited since prehistory.
Paroikia extends from the Kastro (Castle) area, which touches the limits of the coastline, to the Ekatontapyliani church. The layout of Paroikia is determined by circuitous alleys that spread out from the Kastro neighborhood. The settlement’s landscape is characteristic of the development of small-scale property. Small churches and neoclassical houses , contribute to a variety of architectural forms, decorative elements, and colours.
The plot was empty, which is quite rare in Paroikia. The elements of the house are layed out in such a way as to create a unified entirety. They define and protect the courtyard in the south end of the plot, towards which the living room, the kitchen, and the two bedrooms face. The northern courtyard is defined on the one side by the wall that extends on the perimeter of the plot, and on the other, by the kitchen and the storage rooms. On the southern side, attached to the neighboring plot, there are two workshops and one storage room. On the eastern side, again beside the neighboring plot, two small yards accommodate the bedrooms and the workshops.
The floor plans are developed in harmony with the traditional settlement. The central courtyard, the nucleus of the housing complex, refers to the layout of the ancient houses. The decision to fragment the volumes of the house is essential to retain the views from within the neighboring houses; a characteristic element of the traditional house-type. The wall at the perimeter of the plot is preserved and is perceived in independent frames from the alley wanderer.
The house is in full view from the surrounding balconies and roofs. It is basically a series of cubistic forms behind a tall courtyard wall. It is an interplay between open and closed space, void and full, light and shadow. In Paroikia, to dwell was to coexist: this is a concept that we wished to embrace and reflect in this project. It was a co-existence of the old with the new, the hidden with the apparent, of architecture and of non-architecture.
It is not a “modern” interpretation of local architecture, but an intention of connecting the human scale with the mysticism of a historic settlement. The formations and the relations of the individual spaces attempt to define the concept of dwelling in a modern way, liberated from the usual reproductions of traditional forms
