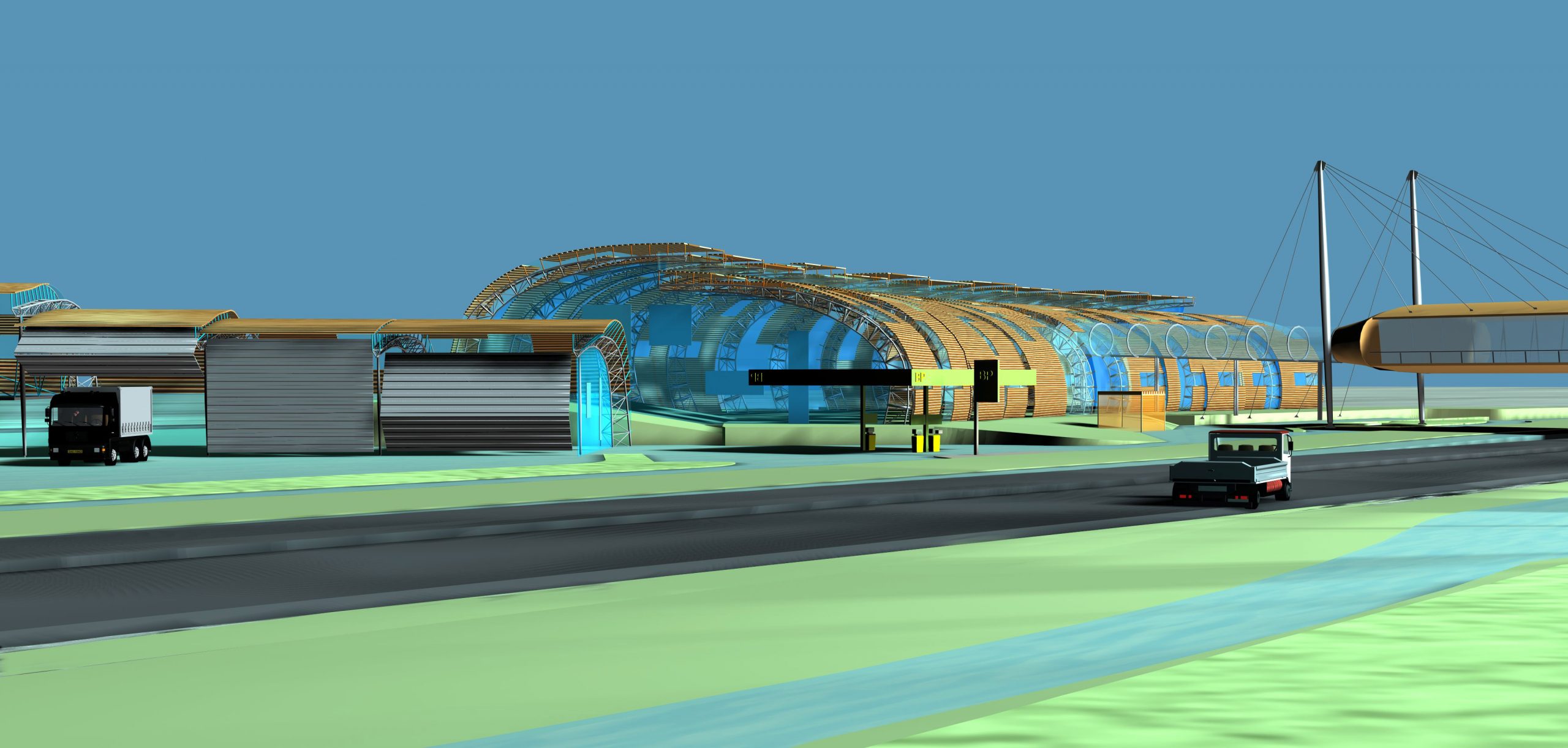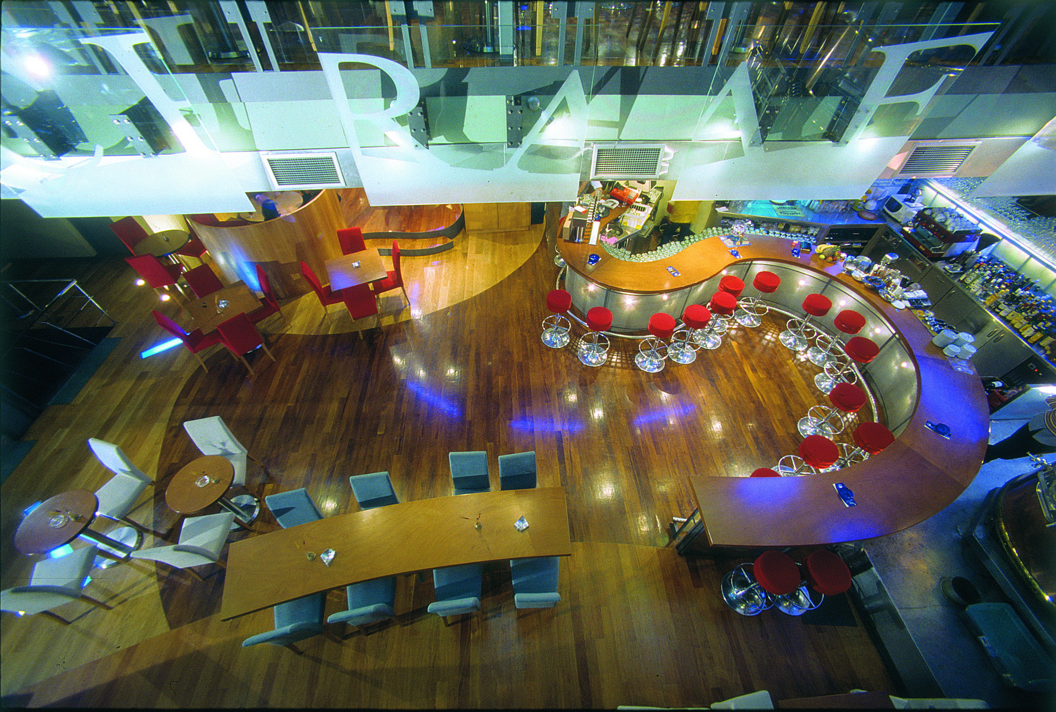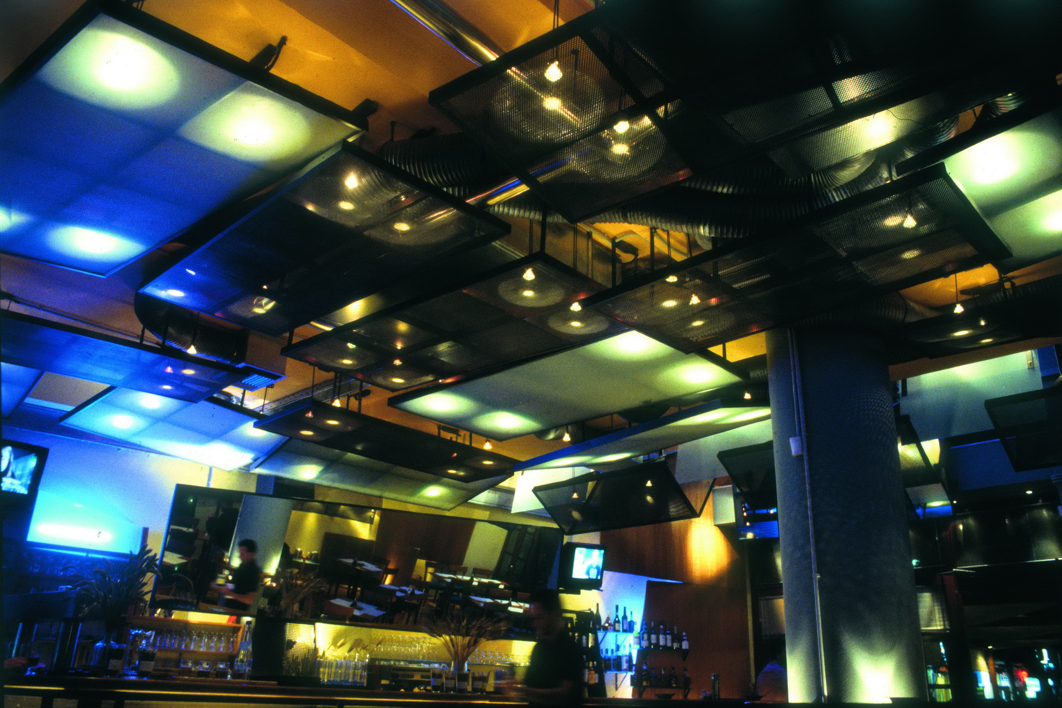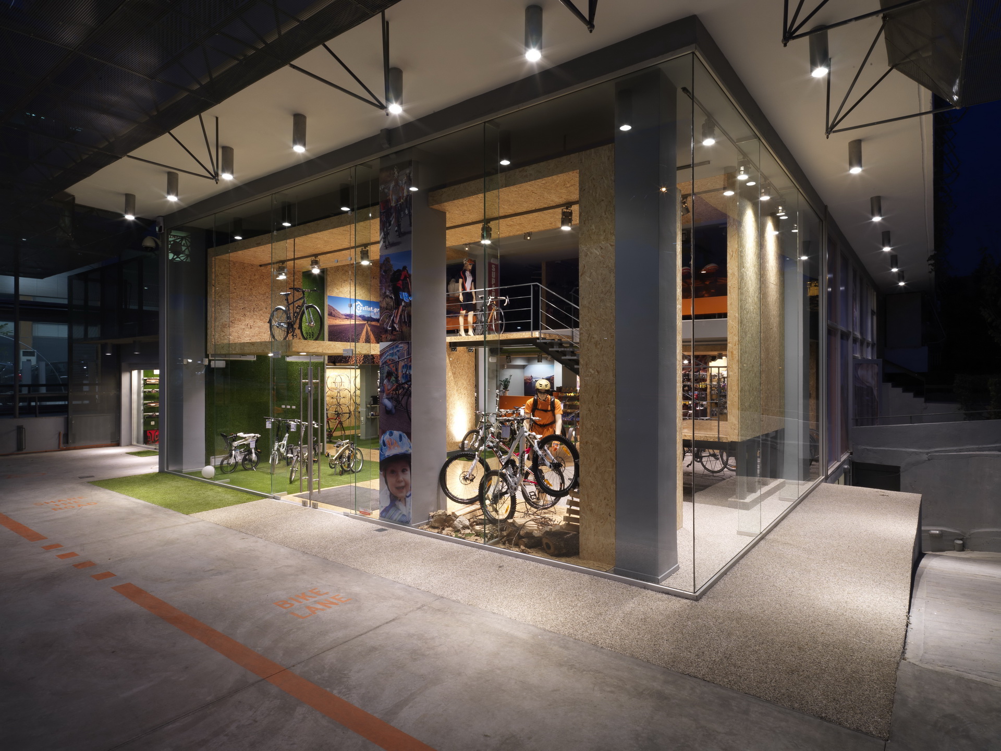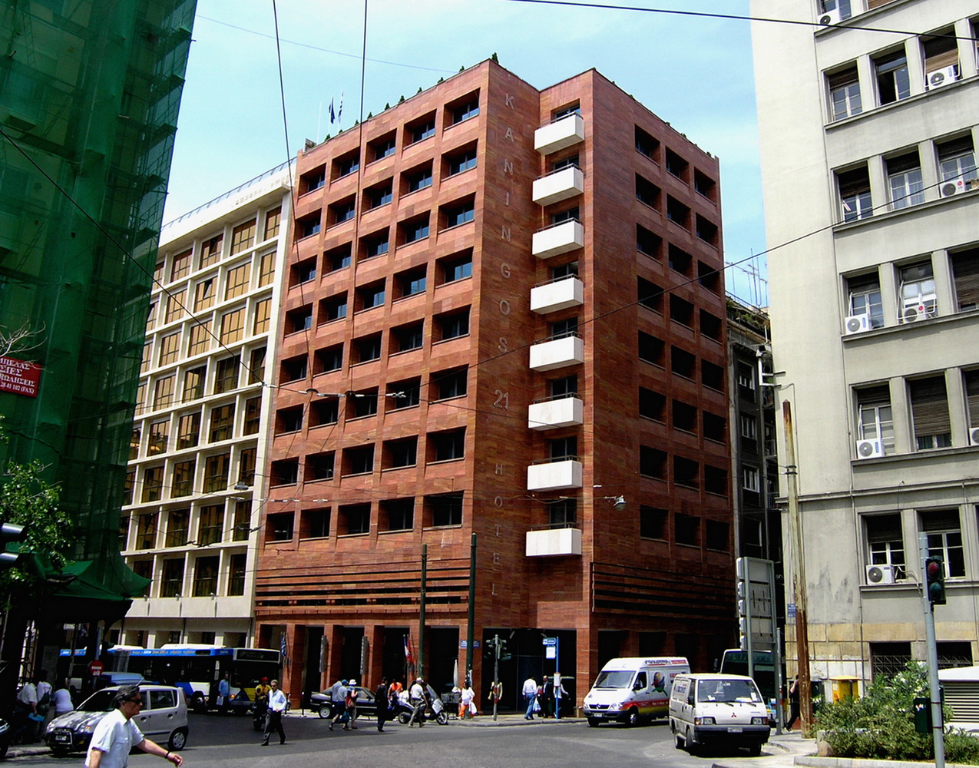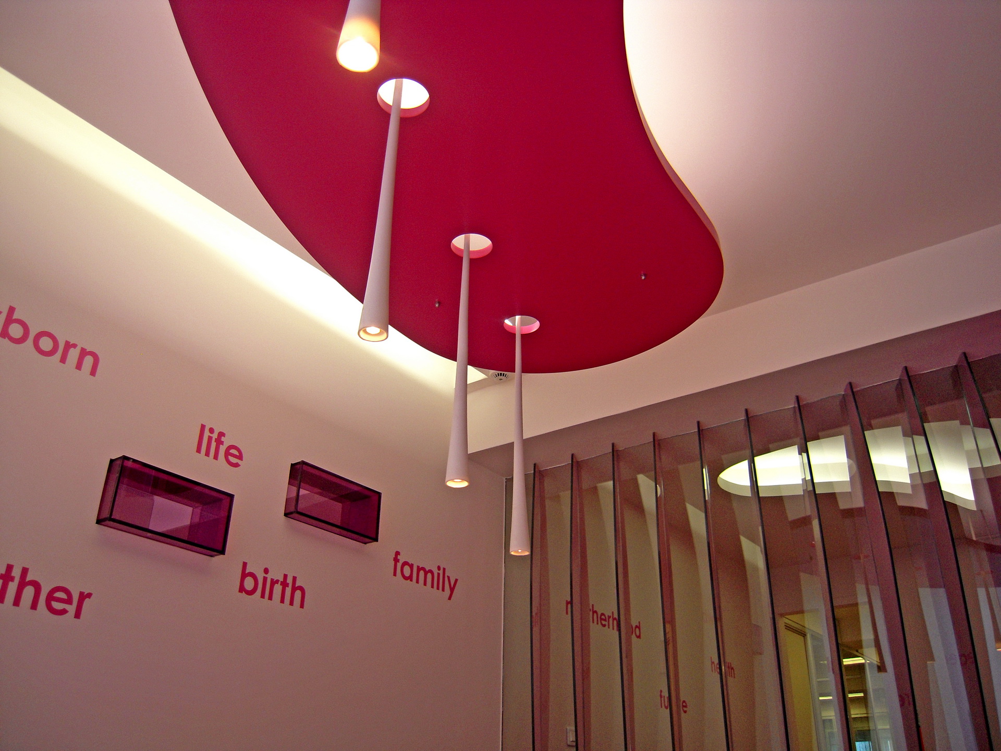Opposite from a central Metro station of Athens we designed and built the second store of the bicycle company cyclist.gr .
The shop consists of a ground floor area of 400 m2 and a mezzanine of 150 m2.
The design concept introduces the user in a way of life that is influenced and coexists with the bicycle.
The ground floor contains the main exhibition space with four big thematic categories. City bicycles, Mountain bicycles, race bicycles and finally kids bicycles.
In the vertical surfaces bicycle parts are displayed. In the same level we have placed the bicycle repair shop as well as the space of the bicycle community (forum). The mezzanine serves the clothing and footwear department.
The particular shop is not faced only as bicycle shop but it incorporates in the planning elements, conditions and spaces that a biker experiences.
The objective was the unification of space that was found in different levels. A “ribbon” that unfolds starting from the shop’s entry in a depth of 40 m. varying in thicknesses and heights, constitutes the main design tool. It creates space of entry, display area in the shop’s façade and in the interior, surfaces of suspension of products. In the flooring it signals the course in the whole extent of the shop and finally leads to the mezzanine.
Basic materials of covering and creating of surfaces for display are:
Osb “oriented strand board», artificial turf, pebbles.
The above materials create space of display, passage, suspension of pictures, display of products etc. They are placed in the floor in the walls and finally in the roof.
The combination of surfaces from different materials that are layered one on top of the other, in the whole extent of the shop creates an intense depth of field that invites the visitor.
“Nature” as it is expressed via the materials makes apparent her presence in the space. The creation of space through blurring the limits between artificial and natural constituted the basic idea of design.
