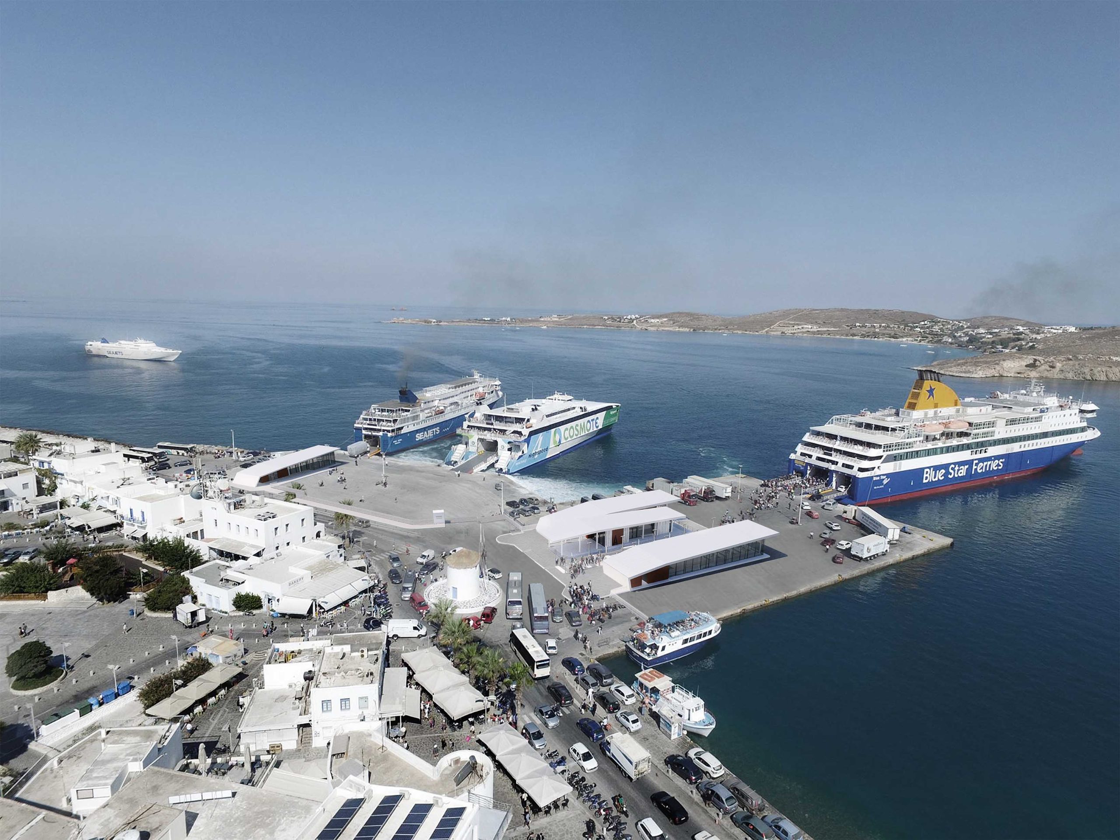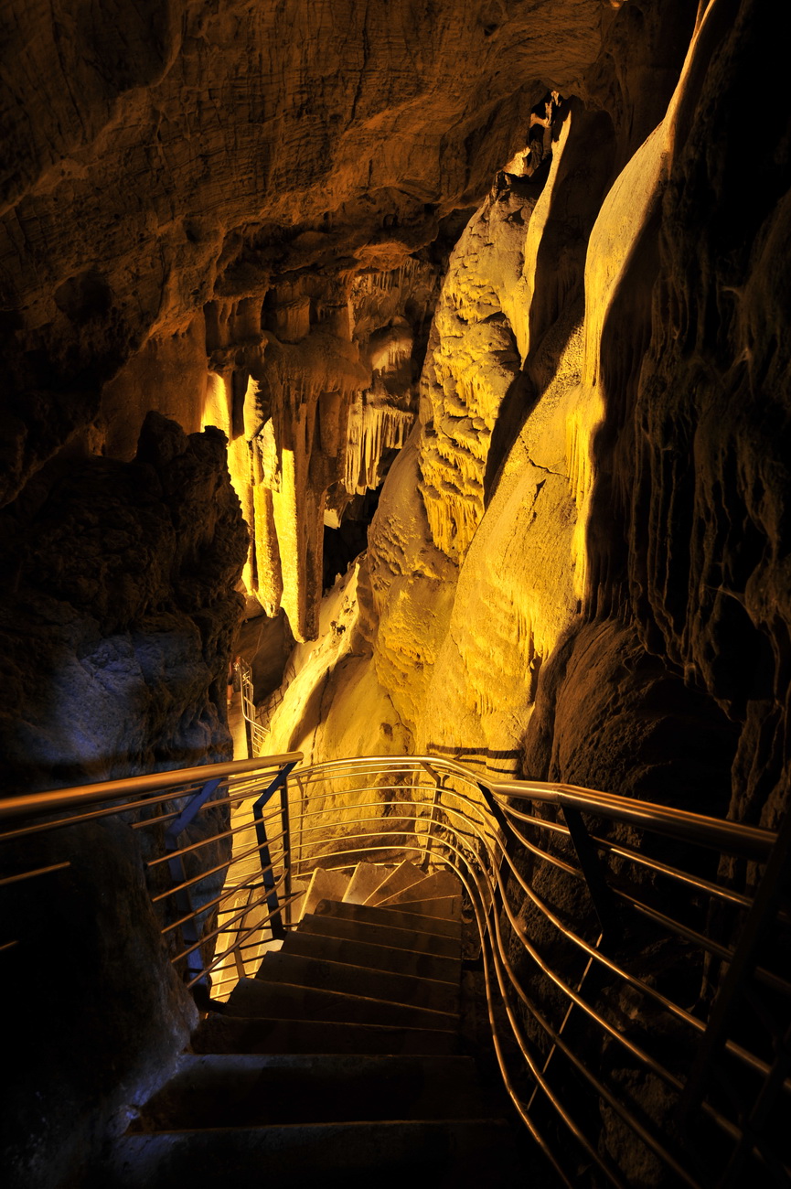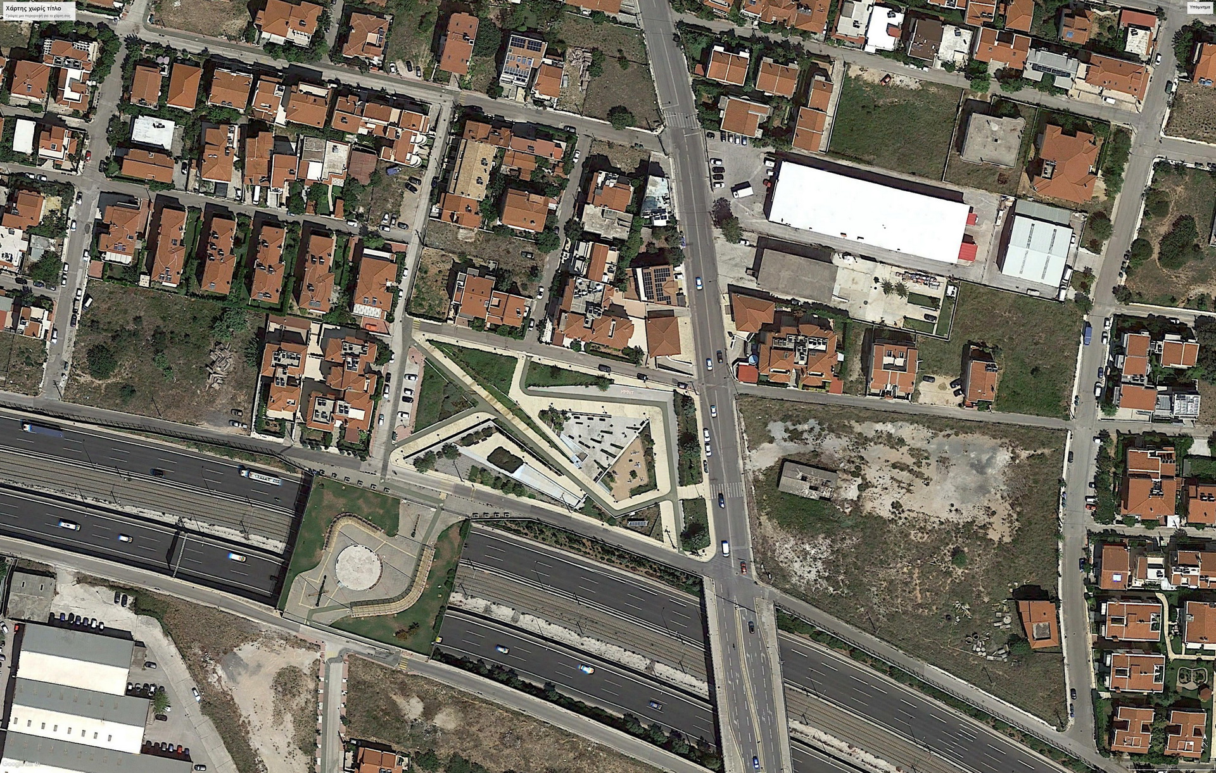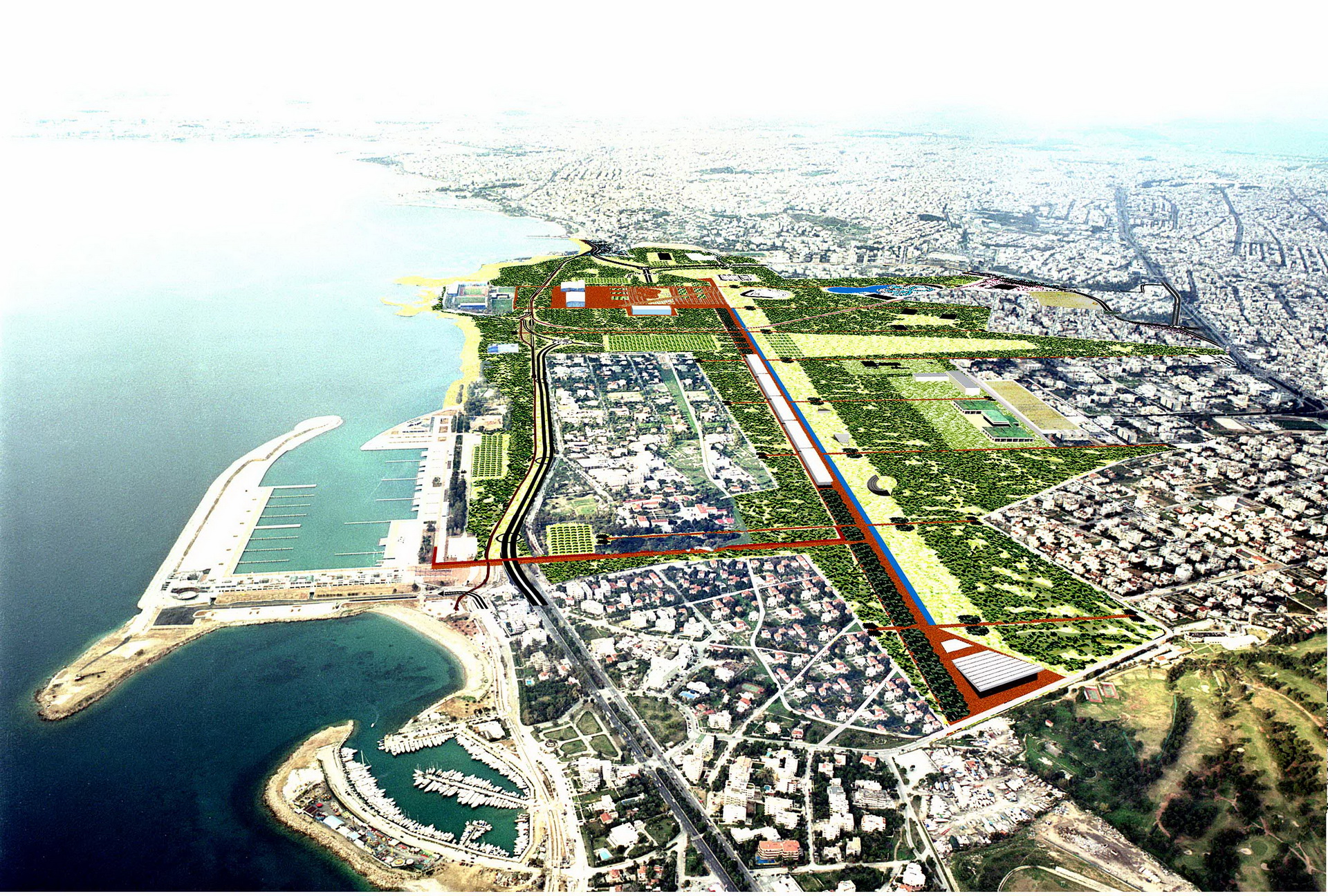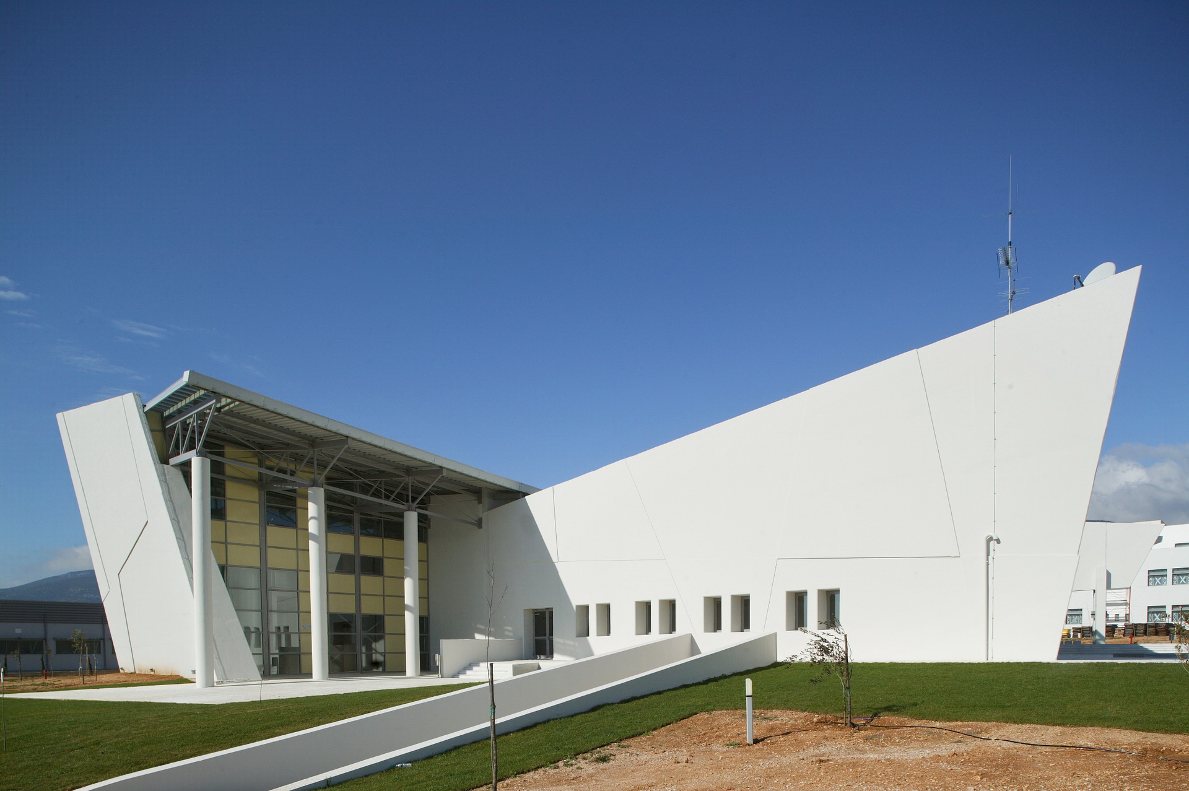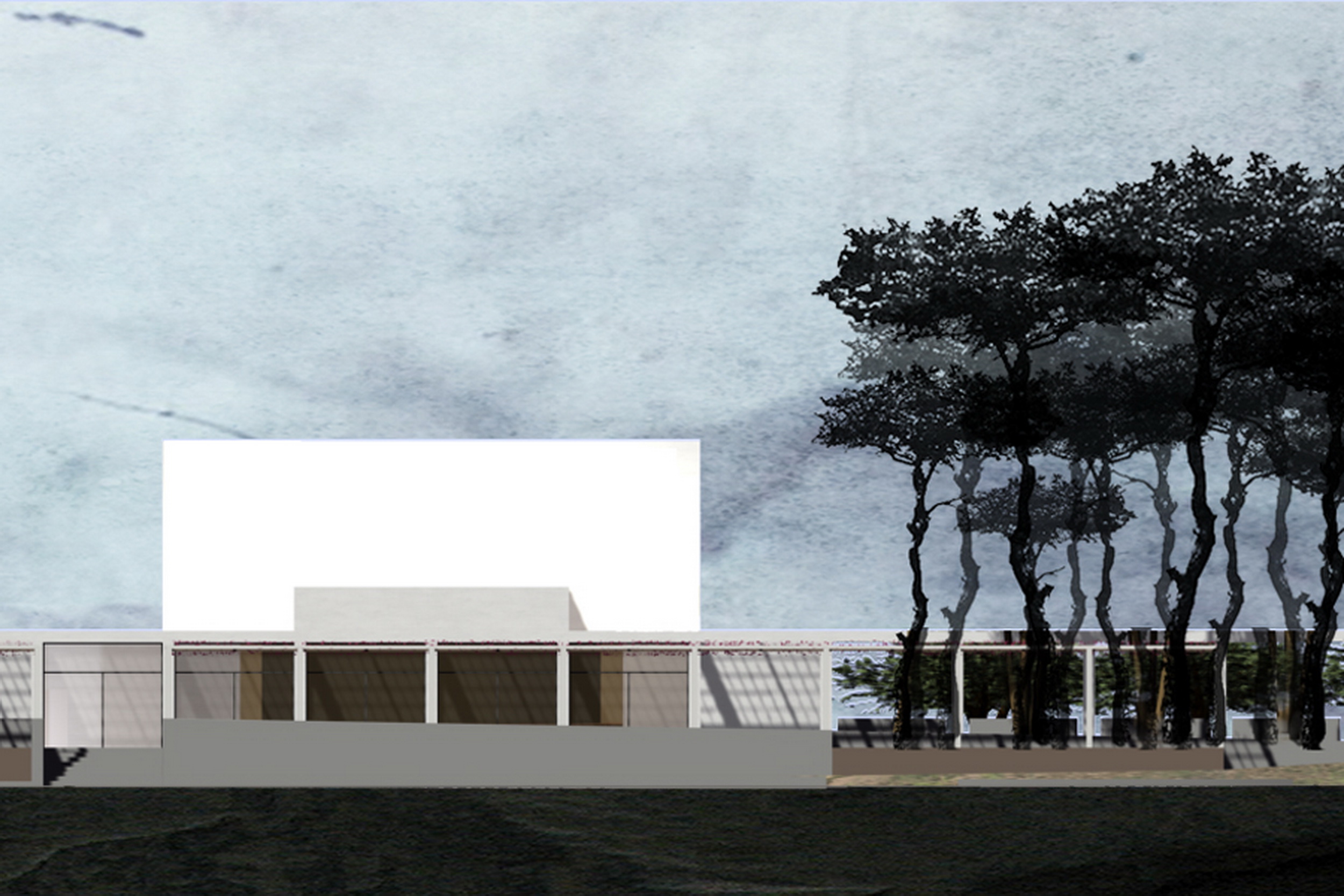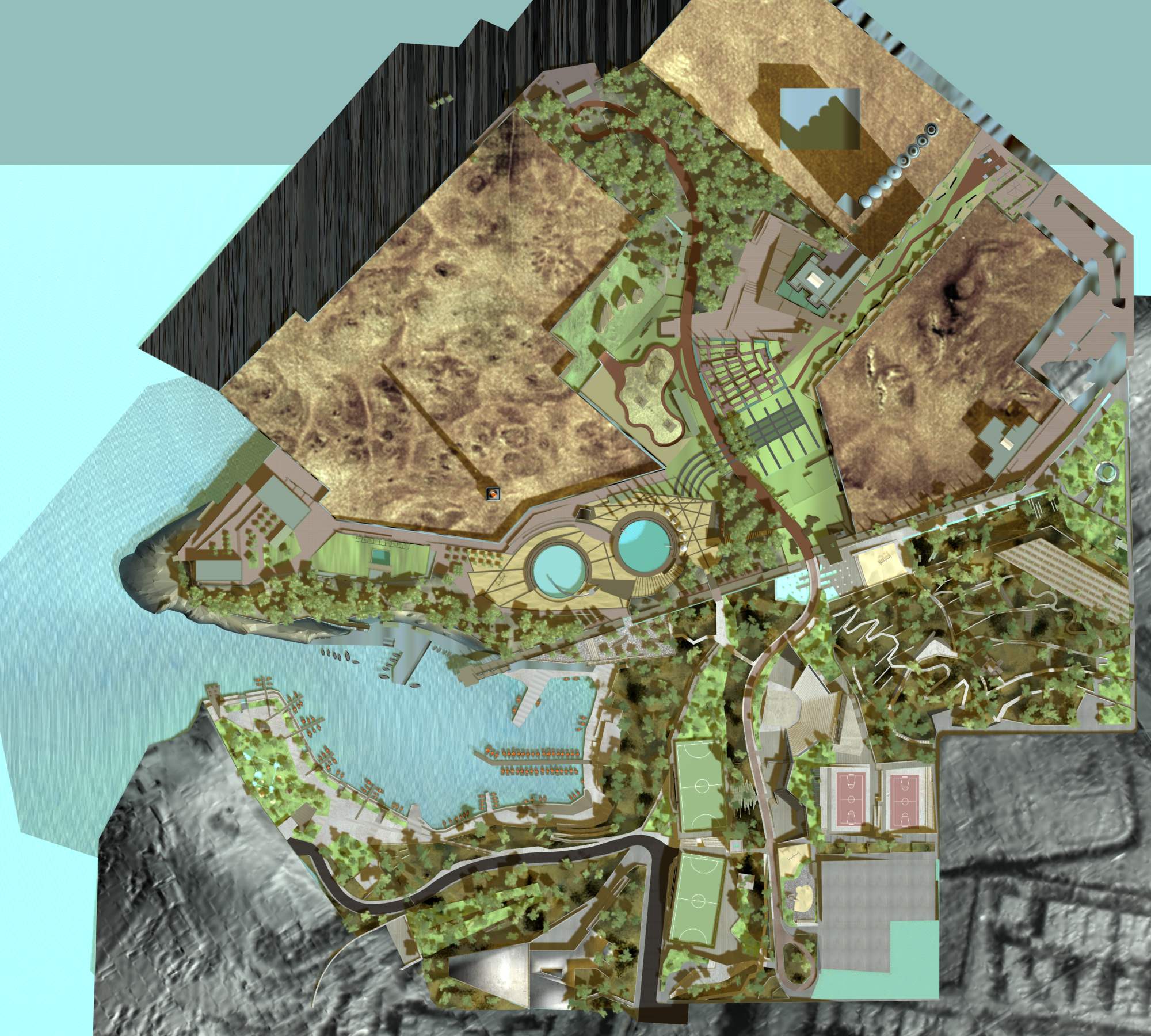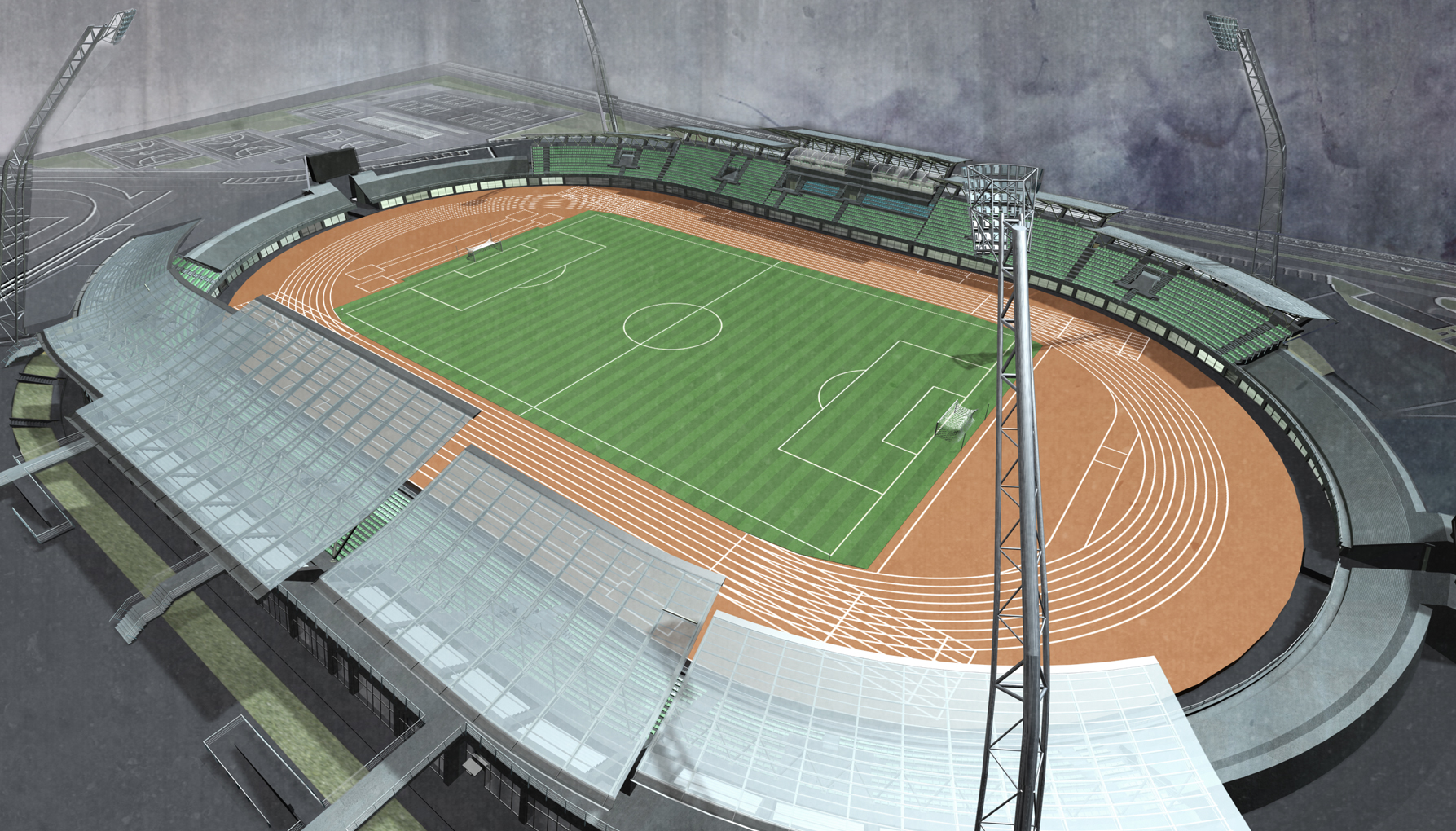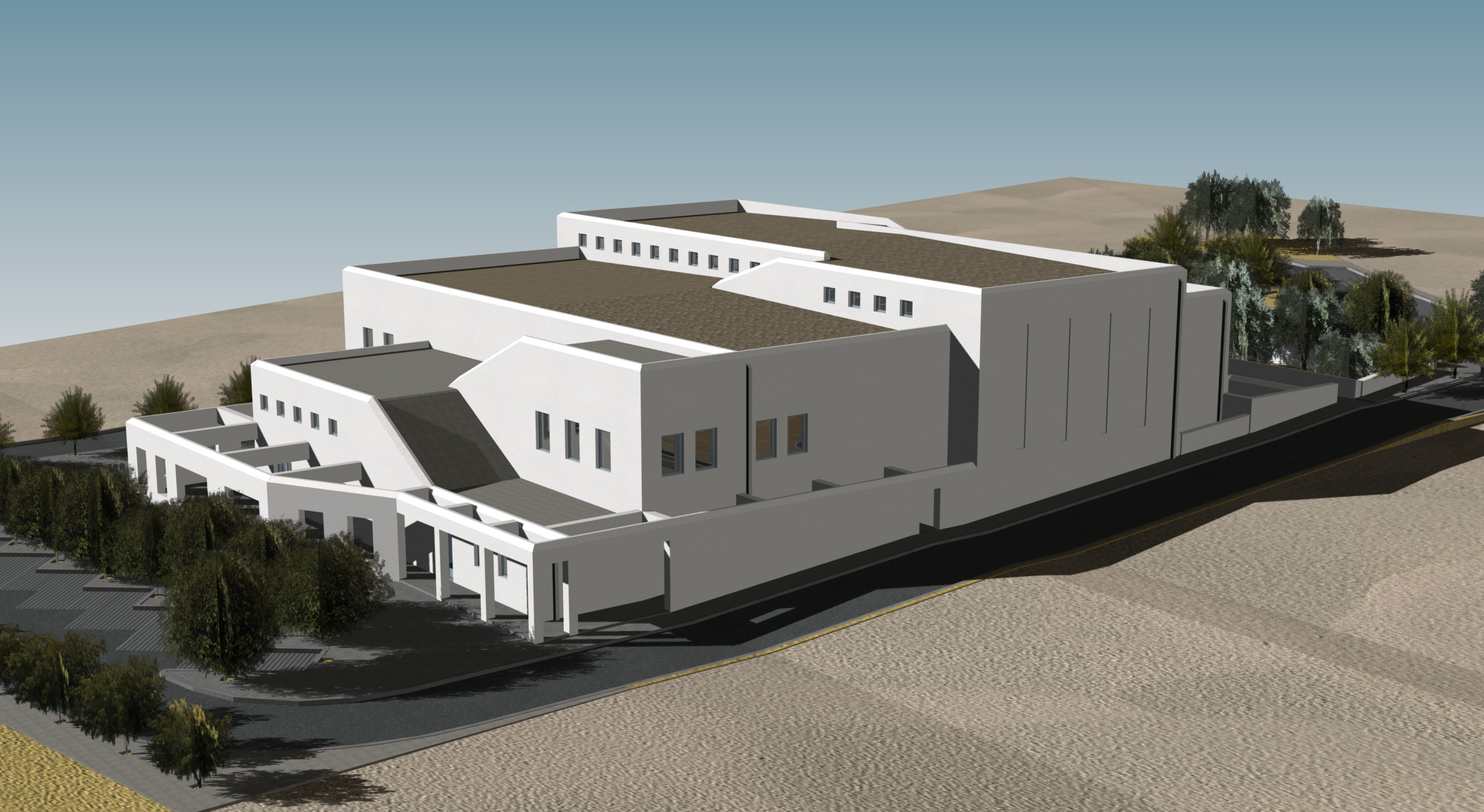Paros Ferry Terminal will be located in the central port of Paros.
New Passenger ships and the increased touristic demand create a crowded and bustling area especially during the summer months.
The Architectural proposal in this coastal part of the Island that transports visitors and residents dictated an approach that would not follow traditional standards but approach in form the needs and uses of a port with increased traffic.
The Ferry Terminal will be the first icon that the visitor will see coming to Paros and the last upon departure. The Form and aesthetics of the building is an important element of the whole project. The form chosen for the study uses an Architectural language with references to the shapes of ships and materials associated with them. A dynamic form that adapts to the port and creates a dynamic relief.
The Construction gives a feeling of a light building with airiness.
This transparency from the visual escapes of the City is also an important design element of the Study because the building has been placed there without obstructing the views from the City to the Sea and the bay of Parikia.
The buildings with the kinetic forms on their roofs give a sense of lightness to their volume and as mentioned above resemble the forms of ships.
The study aims to highlight the main landmark of the Port of Parikia, the Windmill. Thus, the large volume of a single building was split into three smaller volumes, leaving the perspective of the disembarking passenger unobstructed.
The views are unobstructed and the space formed between the buildings functions as a large waiting square and at the same time serves the exit of passengers from the Ships. This allows the passenger the advantage to gain views of the settlement.
The building complex is planned to be built with a load-bearing body of reinforced concrete and vertical glass curtains in combination with walls covered with HPL sheets.
The covering of the roofs is provided with composite panels with an inner aluminum honeycomb core.
Every effort has been made so that the aesthetic result is harmonious. The choice of materials was made with durability and ease of maintenance in mind. Finally, to the extent possible, local and domestic materials were preferred.
The Ferry Terminal Halls can become a landmark of the Port of Parikia and an ideal point of reference for visitors.
