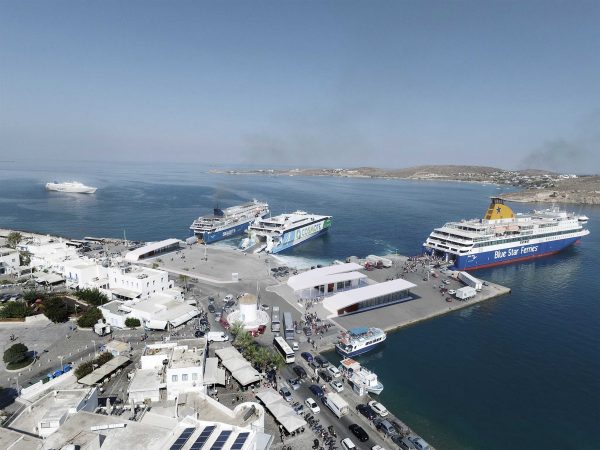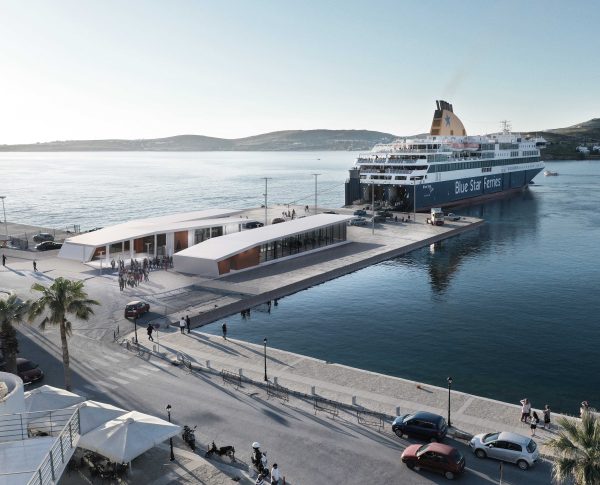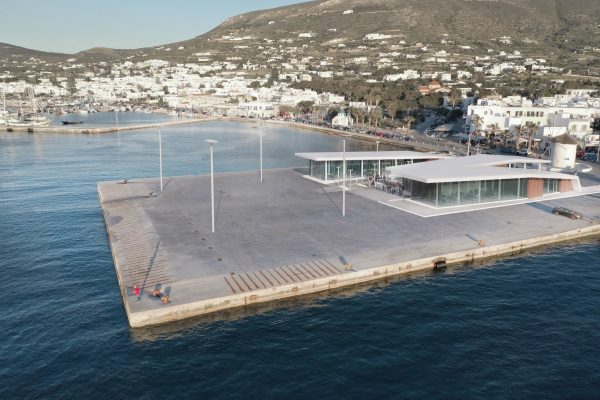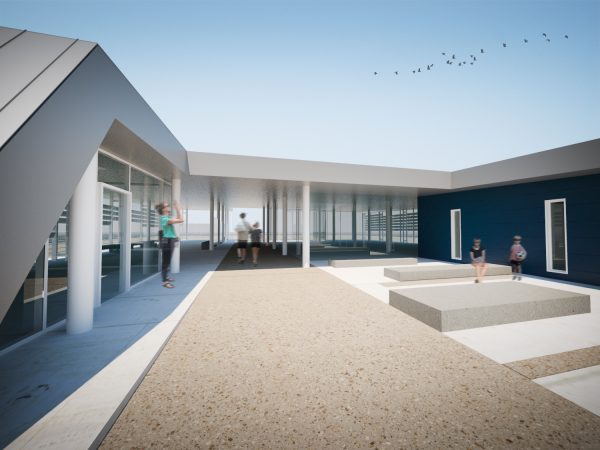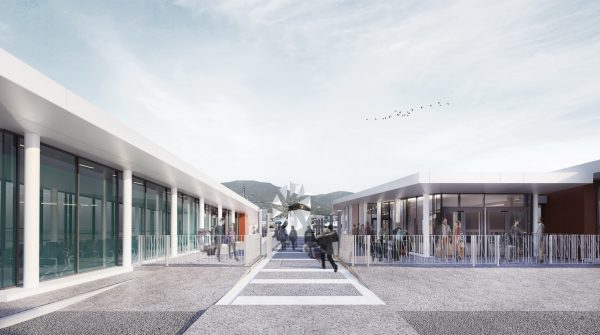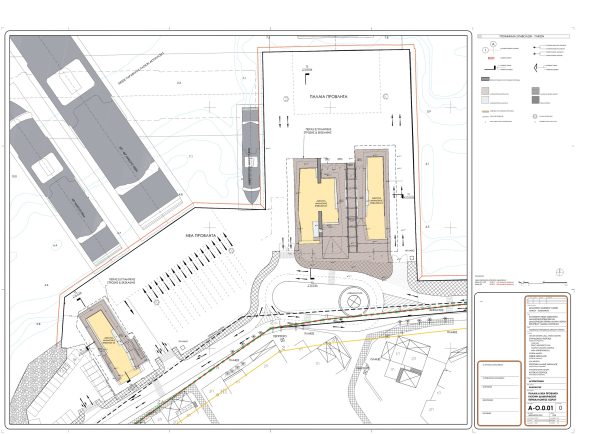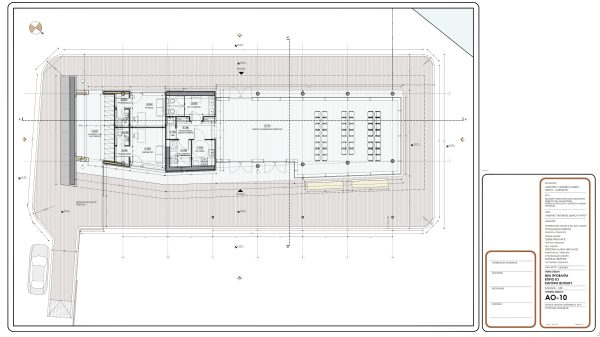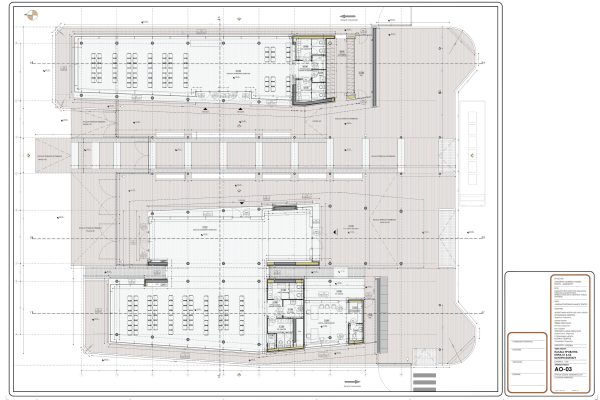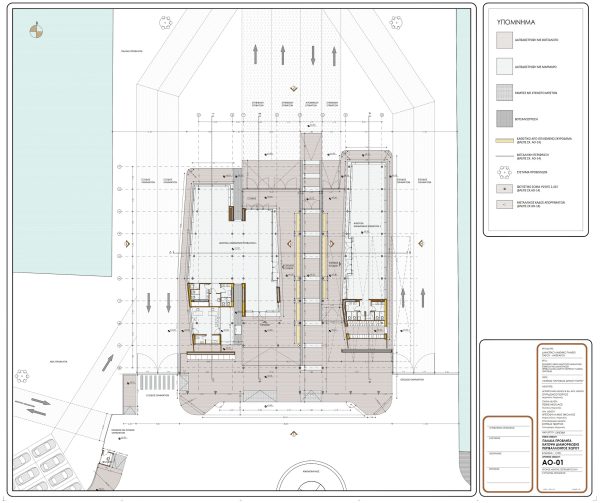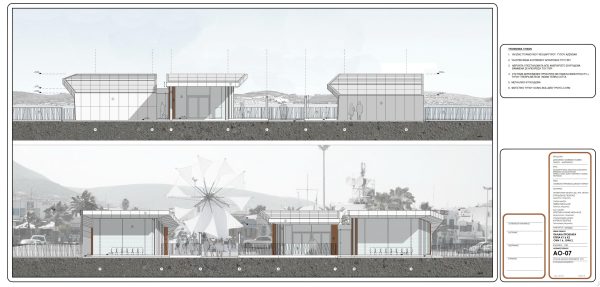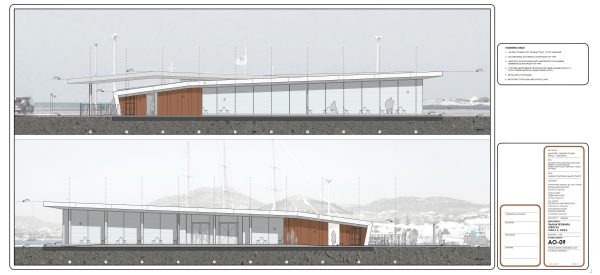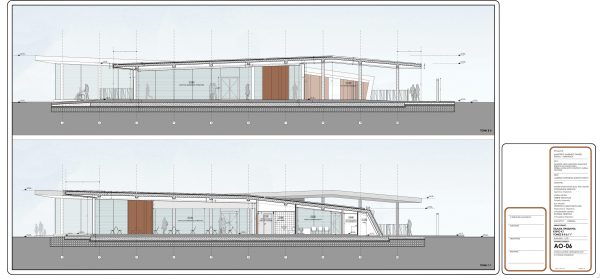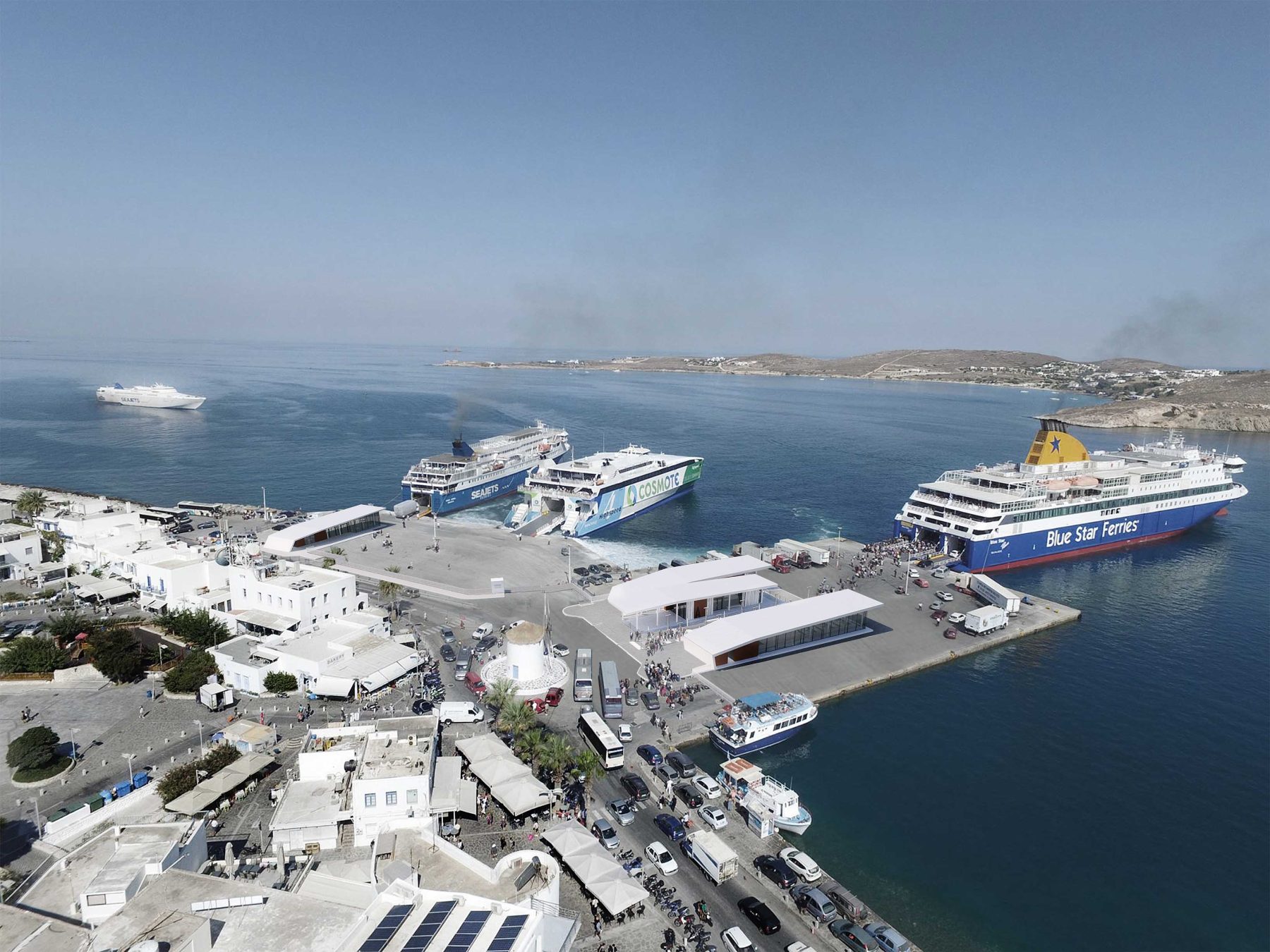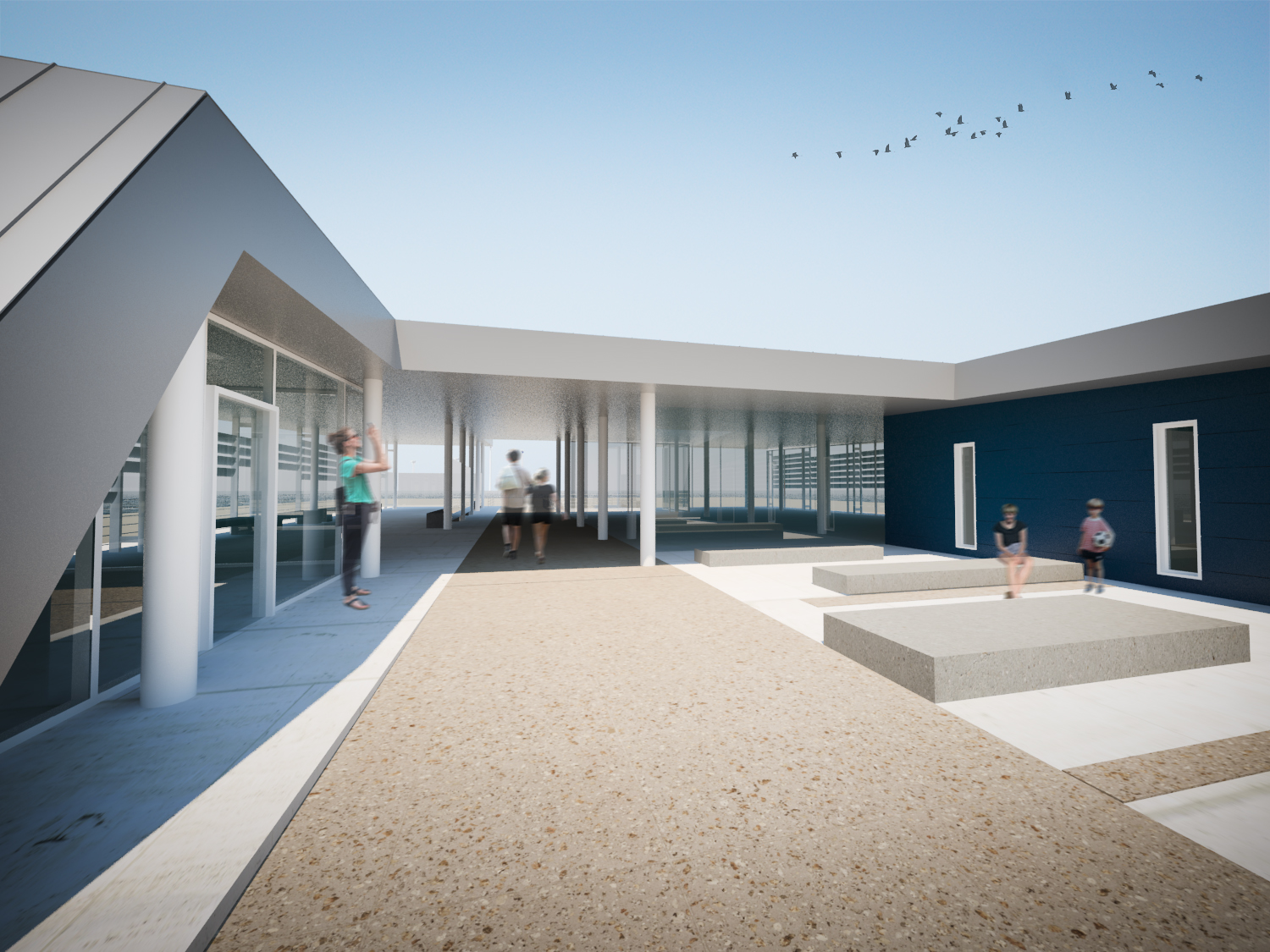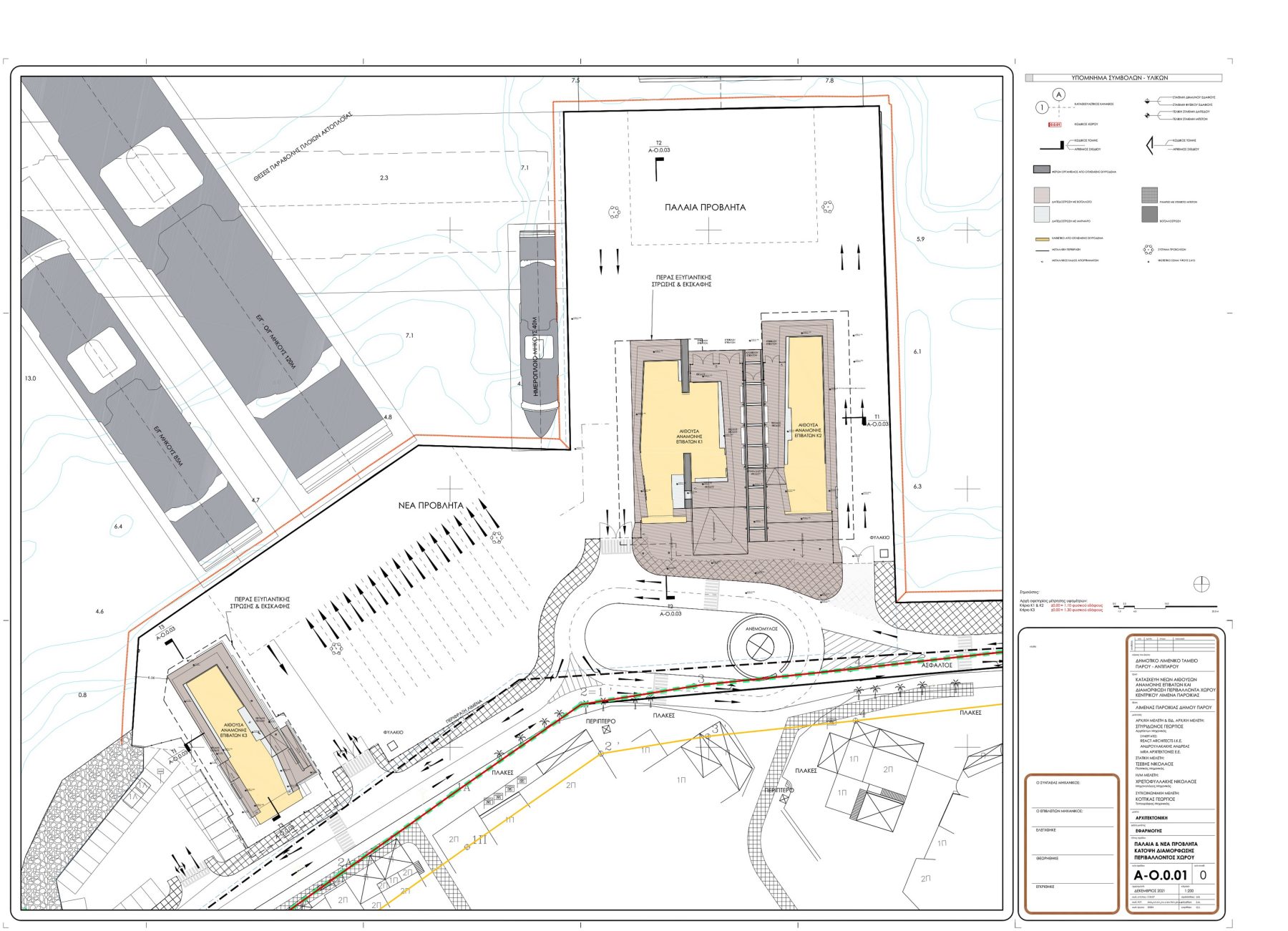FERRY TERMINAL _PORT OF PAROS
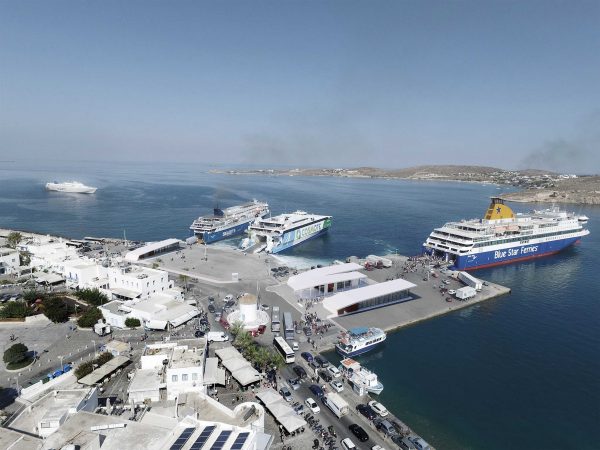
View Gallery
Type
Public Works
Location
PORT OF PAROS , PAROS , CYCLADES
Type
2017-2021
CLIENT
PAROS ANTIPARS PORT FUND
ARCHITECTURAL DESIGN
REACT ARCHITECTS I.K.E.
COLLABORATING ARCHITECTS
ANDREAS ANDROULAKAKIS - TATIANA TZANAVARA
COLLABORATING ARCHITECTS- CONSTRUCTION DETAILS
STELLA MERMIGKA - MRA ARCHITECTS
CIVIL ENGINEER
NIKOS TSEVIS
ELECTROMECHANICAL STUDY
NIKOS CHRYSTOFYLLAKIS
TOPOGRAPHICAL STUDY
GIORGOS KOTTIKAS
The Ferry Terminal is located in the central port of Paros.
The new passenger ships and the increased tourist demand create a busy area especially in the summer months.
The Architectural proposal in this coastal part of the island that transports visitors and residents dictated an approach that would not follow traditional standards but would approach the needs and uses of a modern port with increased traffic in form.
The ship terminal will be the first image that the visitor sees when coming to Paros and the last upon departure. The form and aesthetics of the building are an important element of the entire project. The form chosen for the study uses an Architectural language with references to the shapes of ships and the materials associated with them. A dynamic form that adapts to the port and creates a dynamic relief.
The Construction gives the feeling of a light building with transparency.
This transparency from and to the views of the settlement is also an important design element of the Study because the building has been placed there without obstructing the view from the City to the Sea and the Gulf of Parikia.
The buildings with the kinetic forms on their roofs give a sense of lightness to their volume and as we mentioned above are reminiscent of the shapes of ships.
The study aims to highlight the main landmark of the Port of Parikia, the Windmill. Thus, the large volume of a single building was divided into three smaller volumes, leaving the perspective of the disembarking passenger unobstructed.
The view is unobstructed and the space formed between the buildings functions as a large waiting square and at the same time serves the exit of passengers from the Ships. This gives the passenger the advantage of having a view of the settlement.
The building complex is planned to be constructed with a load-bearing structure of reinforced concrete and vertical glass curtains in combination with walls covered with HPL sheets.
The roof covering is provided with composite panels with an internal aluminum honeycomb core.
Every effort has been made to ensure that the aesthetic result is harmonious. The selection of materials was made based on durability and ease of maintenance. Finally, local materials were preferred as much as possible.
The Passenger Station with its buildings can become a landmark of the port of Parikia and an ideal reference point for visitors.
