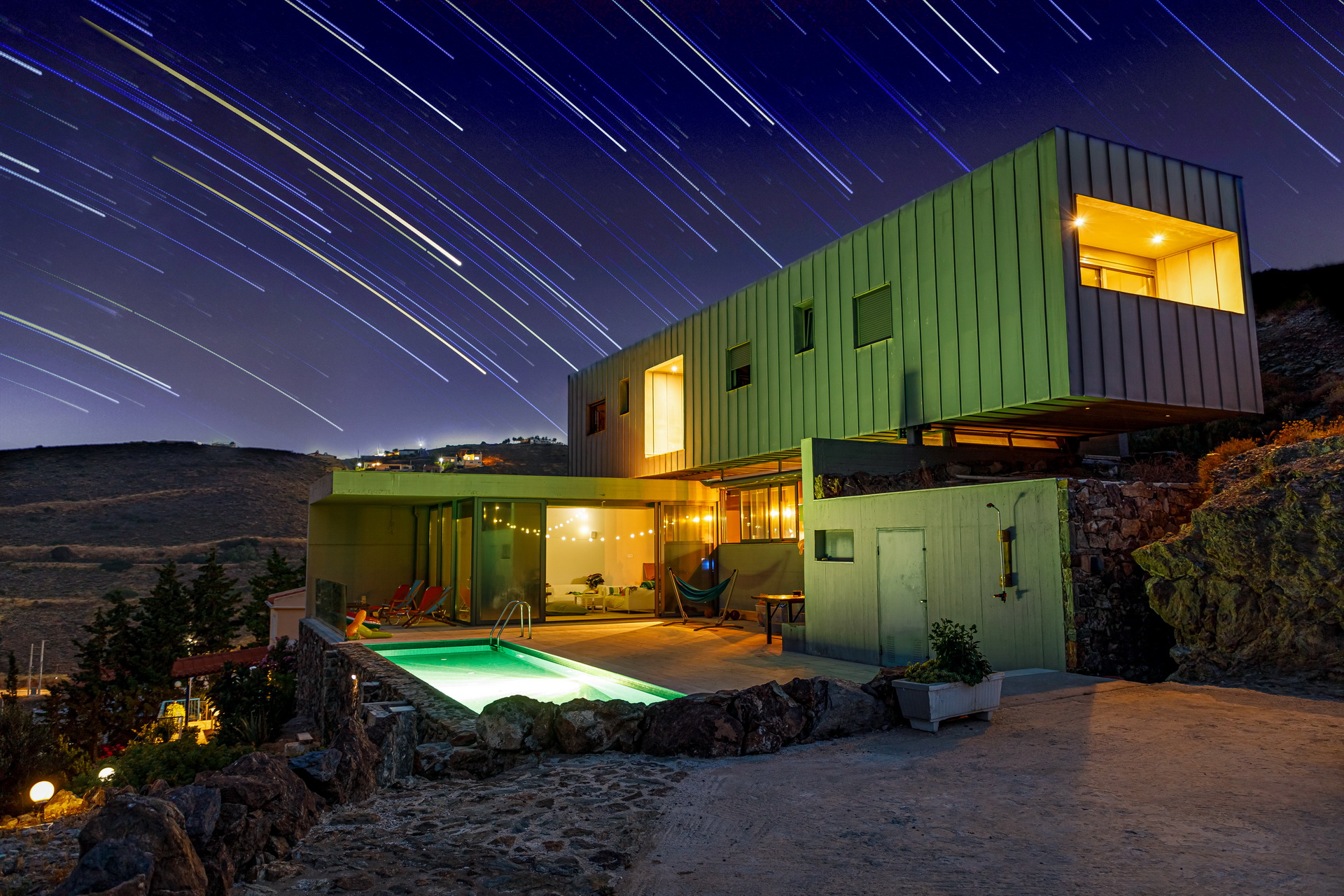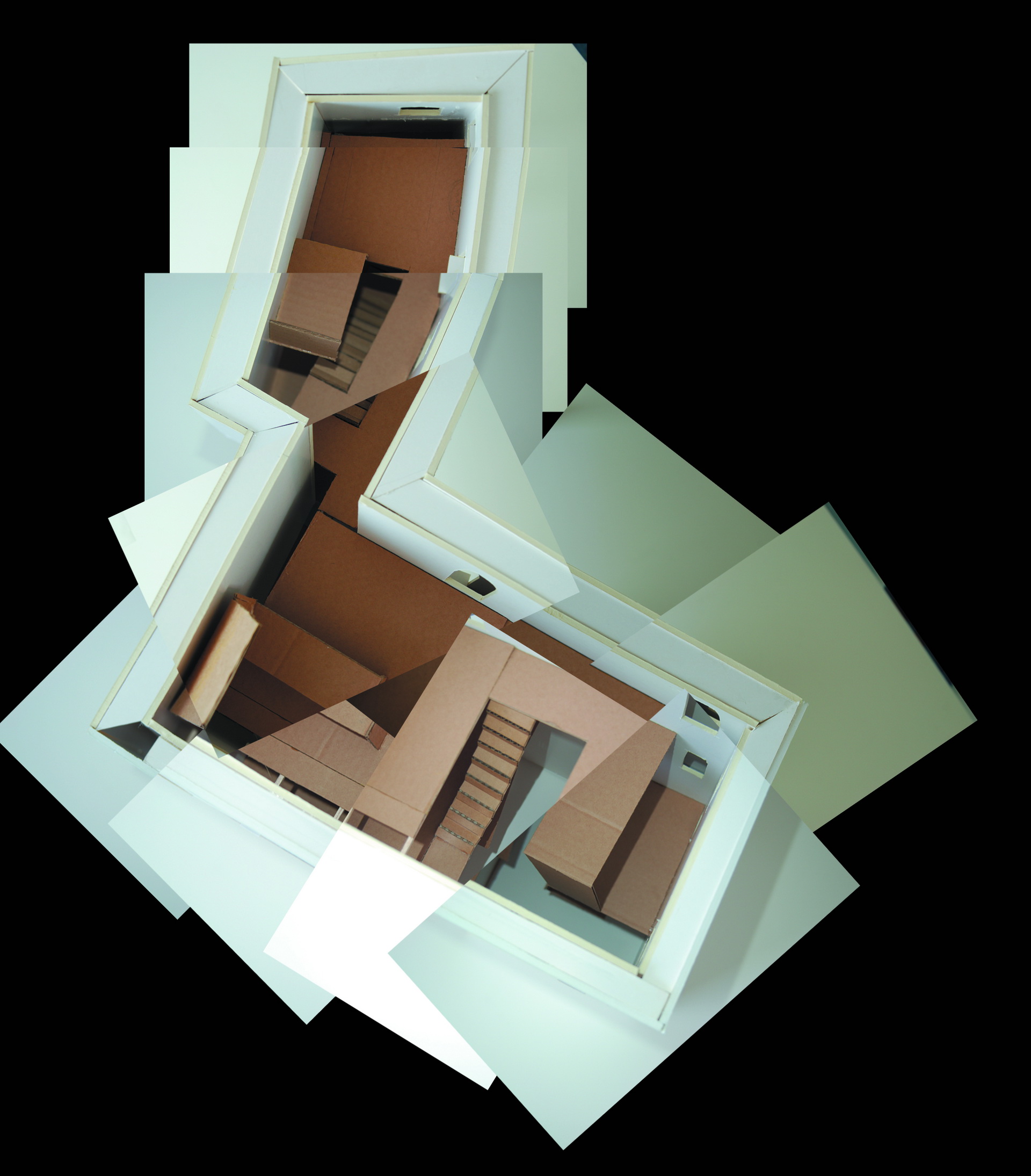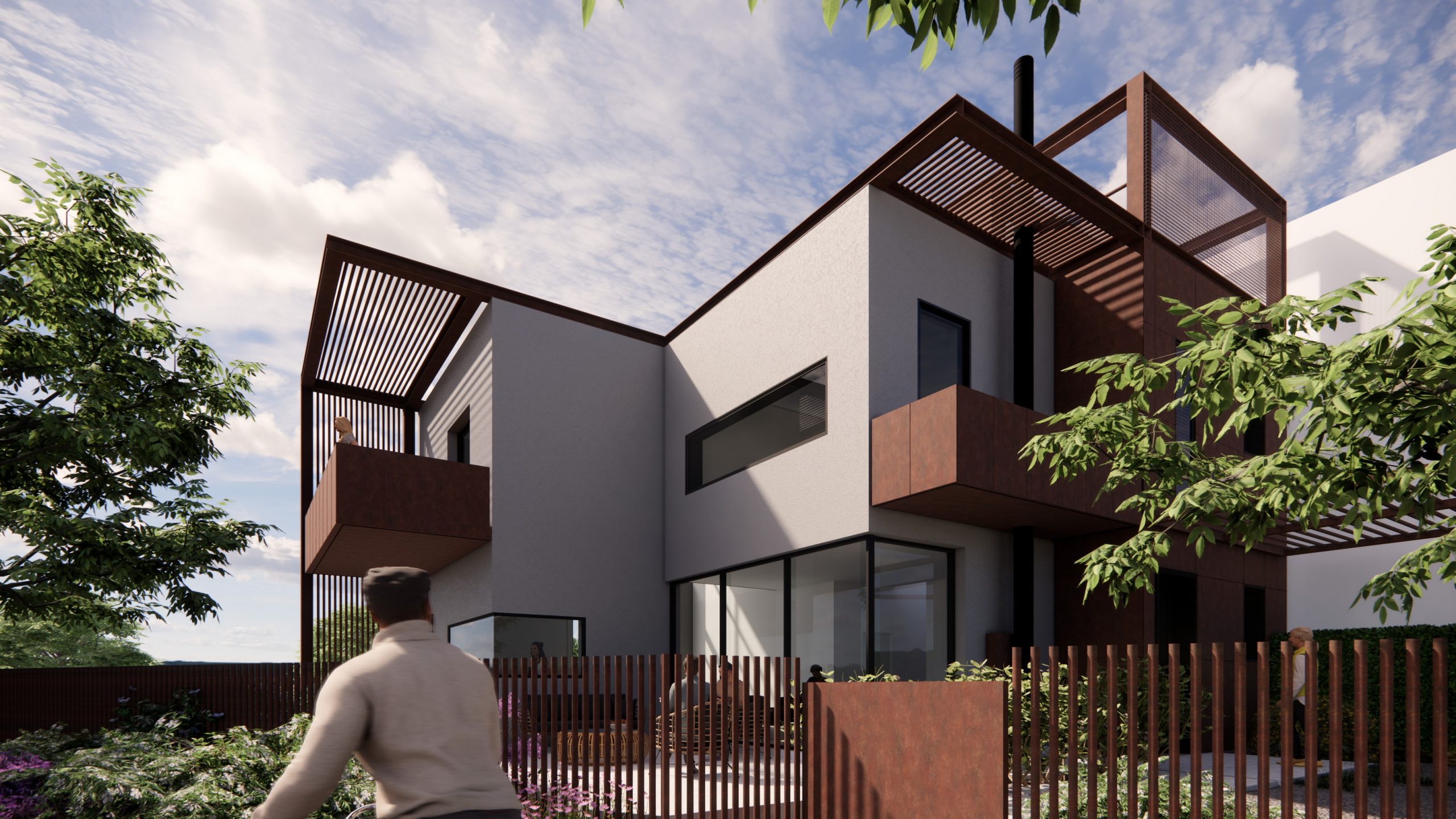
The plot is located in the residential settlement of Vari. Its position at the intersection of three roads offers panoramic views of the neighborhood and an open perspective to the favorable southern orientation. The massing of adjacent buildings on the upper side of the plot acts as a protective barrier, shielding the dwelling from northern winds.
The core of the residence is a primary white volume housing the main living spaces. This structure opens to the south, where lighter architectural elements are “leaned” against it, forming semi-open spaces that seamlessly extend into the courtyard. Materials and colours shape the qualities of the outdoor spaces and enhance the building volume.
The main entrance is positioned on the eastern elevation. On the ground floor, the layout is open-plan, oriented southward, with the addition of a guest bedroom. A small basement level accommodates utility rooms, while the main bedrooms are located on the first floor, accessible via a corridor. This corridor punctuates the western façade, creating an opening that provides views from the first floor, and on the same time adding double-height space to the ground-floor dining area.
The use of various window typologies ensures a strong visual and spatial connection between the indoor living areas and the surrounding environment. These openings are distributed across the structure, puncturing and fragmenting the volume into smaller units, achieving a sculptural plasticity that integrates the building into a cohesive architectural unity.
The design prioritizes modern and bioclimatic materials, aiming to create a sustainable residence that harmoniously interacts with its environment, optimizing the use of natural light and ventilation to enhance both energy efficiency and comfort.
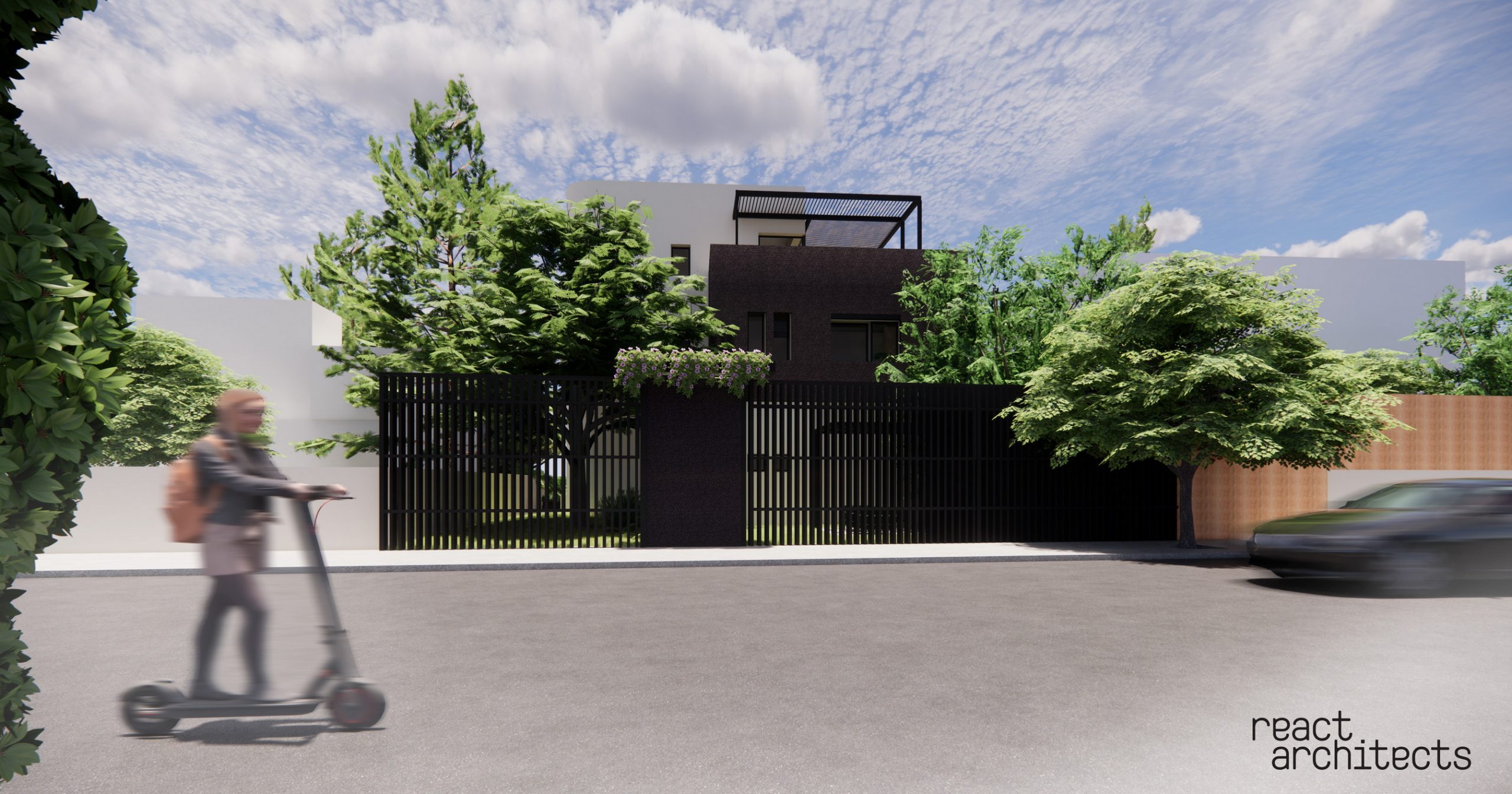
Kifissia box, as it is betrayed by its title, is located in the municipality of Kifissia. With findings that probably date back to Neolithic times, Kifissia has been inhabited continuously since the geometric years. Its uninterrupted course through the centuries and its exceptional climate, with cool summers compared to the Athenian center, made it in recent times a garden city and a popular holiday resort for the bourgeoisie of Athens.
The house was built in the 80’s. The small consecutive spaces without a holistic vision, create a patchwork of walls, openings, different levels and small additions. The main goal of the renovation was to modernize the house by applying only small interventions.
The basic idea of the concept is the separation of living spaces from common areas. The living-room, the lounge area around the fireplace, the open kitchen and the guestroom are located on the ground floor.
On the 2nd floor can be found the family’s 4 bedrooms and 2 bathrooms. This floor has an introversion and demands to be peaceful. At the same time, it is cut off from the environment without losing sight of the nature. This feeling is enhanced by the use of etalbond external investment which covers the shell of the building. The old oval staircase is preserved and its volume emerges through the investment. The last floor can also be considered as a common area, since it includes an office and a big veranda with unobstructed view to the mountain of Parnitha.
Kifissia box is partially energetically “autonomous” after the installation of photovoltaics panels on the roof of the building and the revolutionary use of photovoltaic panels on its pergolas. With sustainable design in mind, it has desirable solar gains in winter as deciduous plants shed their foliage and natural shading in the summer solstice.
Due to the diverse flora of the area, the landscape design of the project is also significant. The hardscape is being reduced to the necessary. Key to that is the preservation of a very old olive tree. Although the environment around it is constantly changing, this tree stands there haughtily defining the entrance of the house.
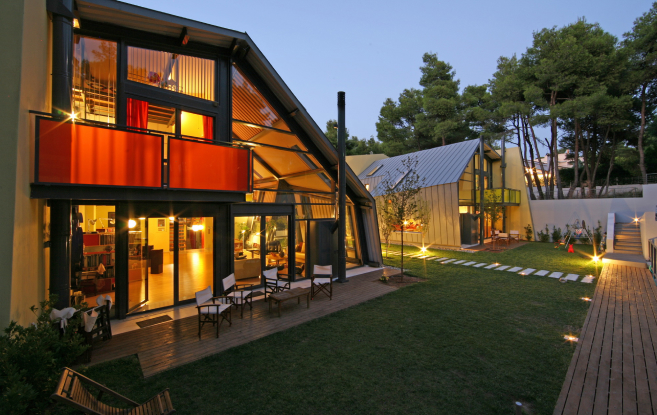
The lot is situated in the outskirts of Athens. It has extent of 1.000 m2 and orientation in the small side southerner.
The project concerns two private residences with basement and a common yard. Houses are placed in regression to the street and they are downgraded hypsometrically so that their privacy is ensured.
Construction process consists of a metal frame resting on concrete walls. The roof is cladded with zinc and glazed windows form the facades.
Basic synthetic principals of the design are:
Dissolution of limits between lived space and natural, the unification of the internal of the buildings with the surrounding external space.
Organisation between private and common spaces through the use of the concrete wall connecting the two sides of the building.
Creation of a unique geometry through the use of metal construction.
Forming of views in the interior and exterior of the building through openings that are adapted in the metal roof.
The architecture of two residences walks in the limits of uncanny. Industrial aesthetics and homeliness-Transparency and privacy – uncanny materials and everyday routine. The space restructures and becomes homely only with the presence of person that runs through the two buildings as in an “architectural walk”. The houses function as dwelling containers with forms that they refer in spaces protected as well as ephemeral. Industrial aesthetics embraces the human activity that occupies the space.
The house itself has a loft feeling; the way it is designed enables the user to enjoy every moment in it. The idea of a house in split levels creates a filmic experience as you walk through it framing views from inside to outside and vice versa. The materials that have been applied create an industrial – bohemian atmosphere that gives a cosy feeling to the inhabitants. Its unconventional form and appearance are juxtaposed with the comfort of a double height industrial space that gives a unique experience.
The architecture of two residences walks in the limits of uncanny. Industrial aesthetics and homeliness- Transparency and privacy – uncanny materials and everyday routine. The space restructures and becomes homely only with the presence of person that runs through the two buildings as in a “architectural walk”. The houses function as dwelling containers with forms that they refer in spaces protected as well as ephemeral. Industrial aesthetics embraces the human activity that occupies the space.

The project concerns a private residence close to Athens in Attica. The site overlooks the bay of Schinias and the wetland with a west orientation.
A thick concrete slab lies on a steep slop creating a terraced building. The slab bends becoming either a roof element or a floor feature. The building creates a terrace round the swimming pool and then over it next to the master bedroom level. The concrete ribbon rests on the land on the lower level creating the guest bedrooms. The panels that create the enclosed spaces are either curtain walls or wooden movable partitions. The supporting structure is hidden behind the panels so that the architectural movement of the concrete slab is exposed clearly. The entrance is generated on the back of the lot under the cantilevered bedroom space and gives clear view of the sunset.
The house is sheltered from the north winds that prevail in the area through the use of the same concrete element. The bedrooms have room height glazing, creating a strong relationship between the interior and the exterior.



