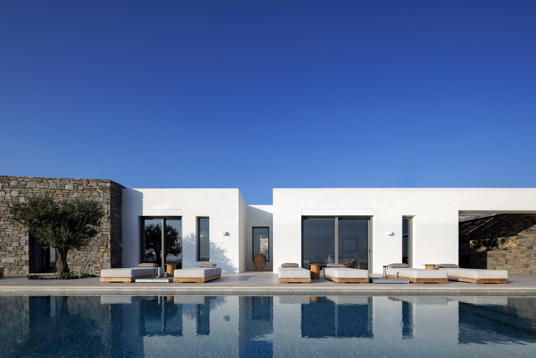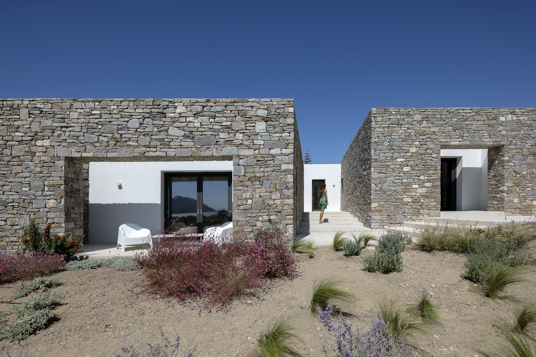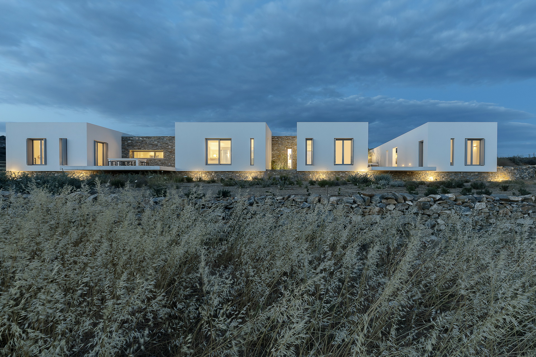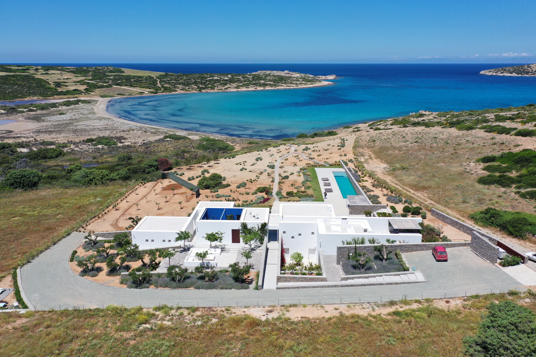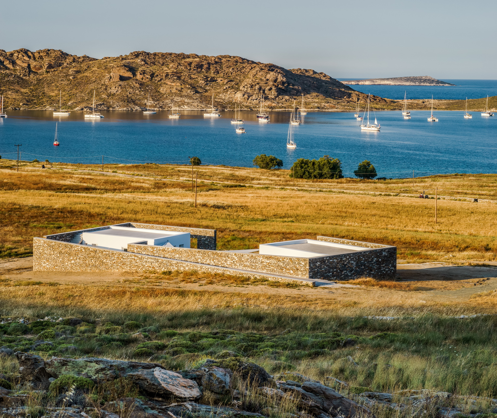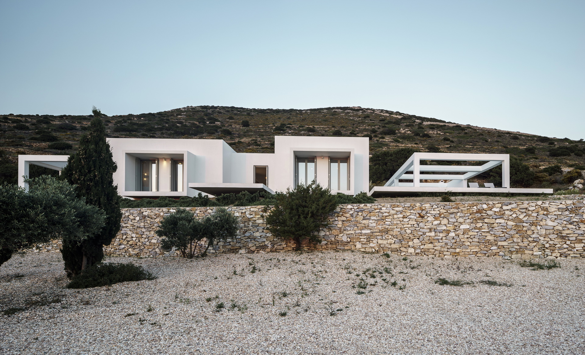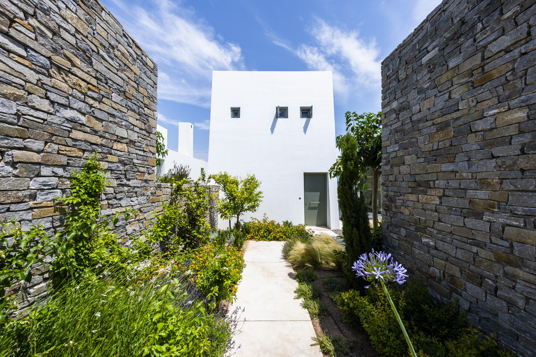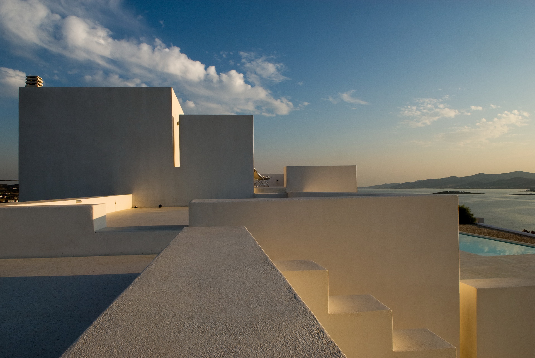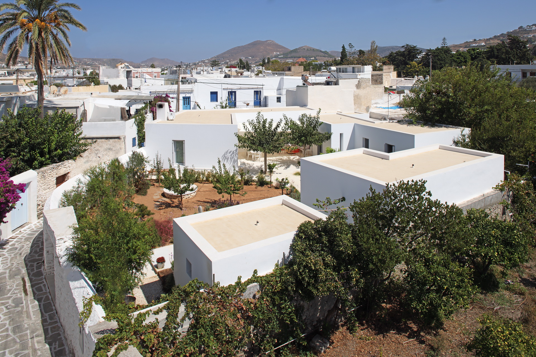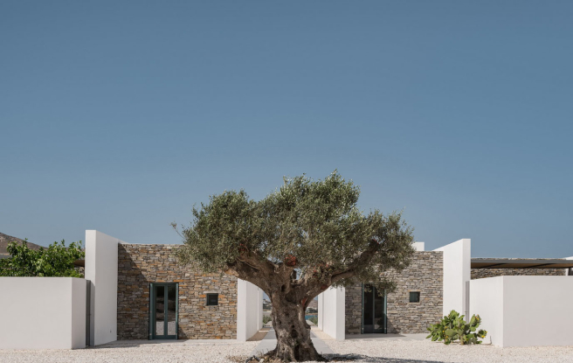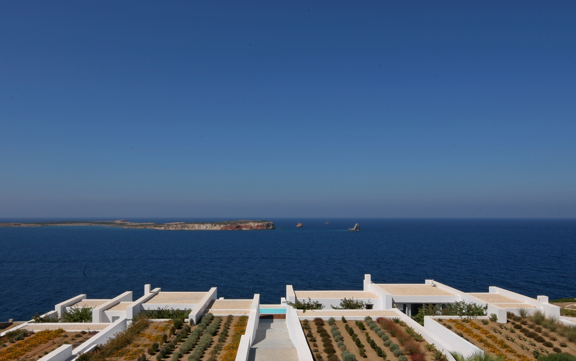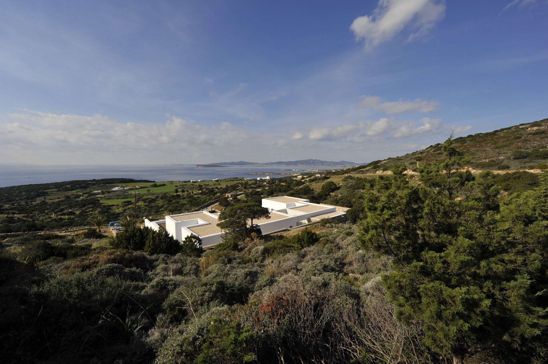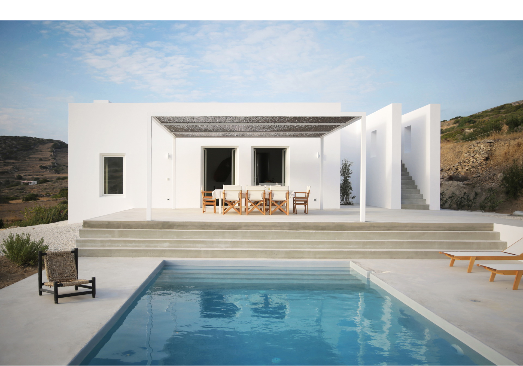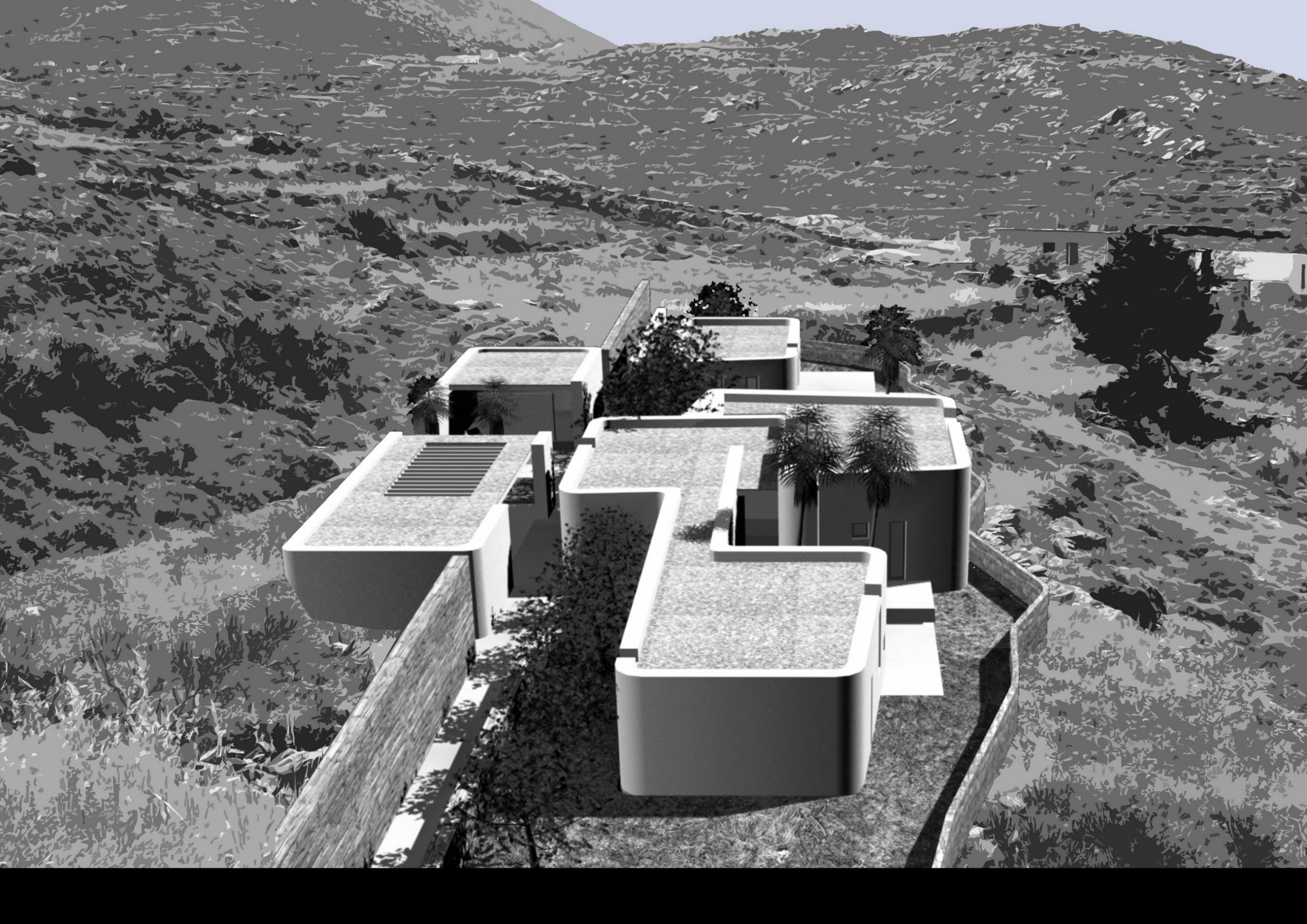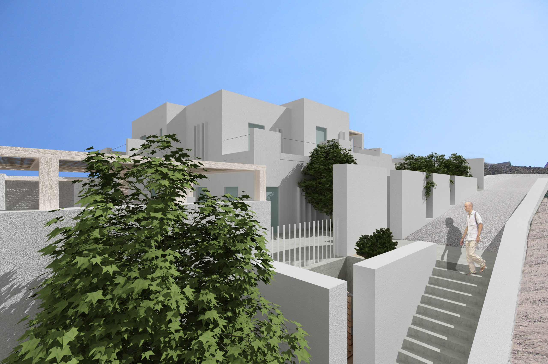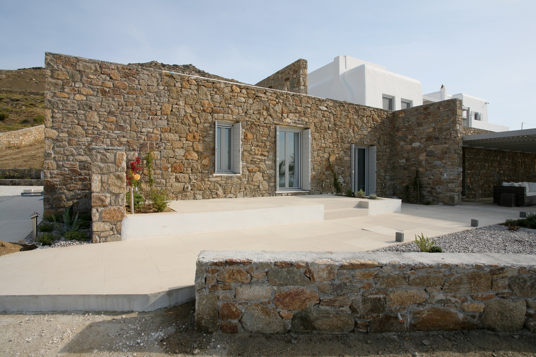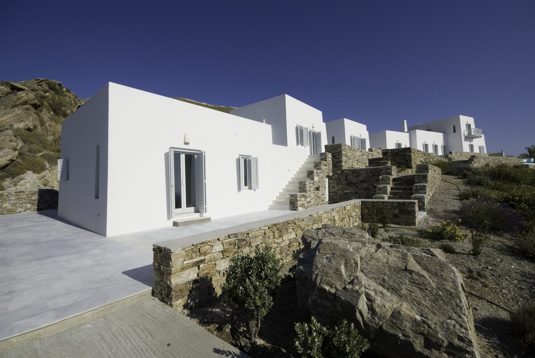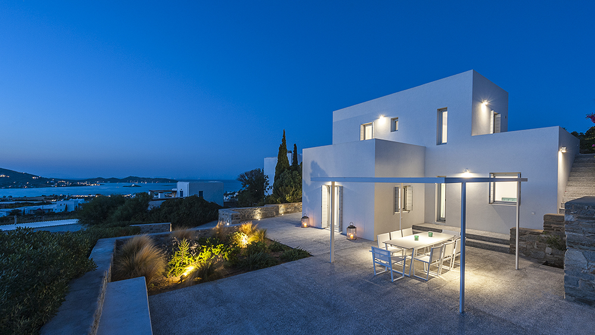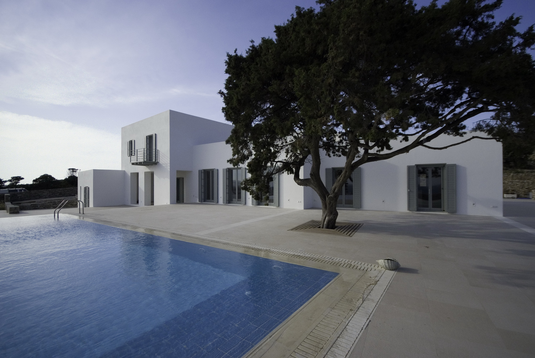On the southern side of Paros, oriented southwest, three residences are conceived as a unified architectural gesture. Instead of repeating standardized volumes, the design adopts a free geometry: a white ribbon that rises from the ground, unfolds organically across the terrain, and embraces the natural morphology.
The proposal follows a dynamic, multifaceted layout that adapts to the topography and enhances spatial experience. The ribbon does not impose itself on the land but flows with plasticity and freedom, creating folds, courtyards, and terraces that align with the site’s natural rhythm.
Architecture here is conceived as transition — a form in continuous evolution, responsive to terrain, light, and orientation. The three residences, though autonomous, are placed on the same elevation and connected through the ribbon, which transforms into roof, wall, courtyard, or veranda as needed. This unity creates coherence while allowing variation.
Planted roofs reinforce integration with the landscape. Using local vegetation such as thyme, aloe, and hardy shrubs, the design establishes a transitional zone between natural and built. Beyond ecological benefits, these layers contribute to thermal insulation, rainwater management, and the blending of architecture with its environment.
Interiors are arranged around protected spaces and courtyards that act as thresholds between inside and outside. These areas provide natural light, shade, and ventilation while ensuring privacy. The geometry of interiors follows the ribbon’s dynamic lines, avoiding static layouts and encouraging movement, flow, and interaction.
Circulation is conceived as an extension of the ribbon: pathways and staircases guide residents through gradual revelations of the landscape. Each step becomes part of an experiential narrative, enriching the user’s relationship with the site.
Ultimately, the project proposes a dialogue between architecture and nature. It does not replicate traditional forms but interprets the spirit of the place. The white ribbon becomes connective tissue between residences, landscape, and people — a geometry inseparable from its setting, embracing, flowing, and evolving with it.


