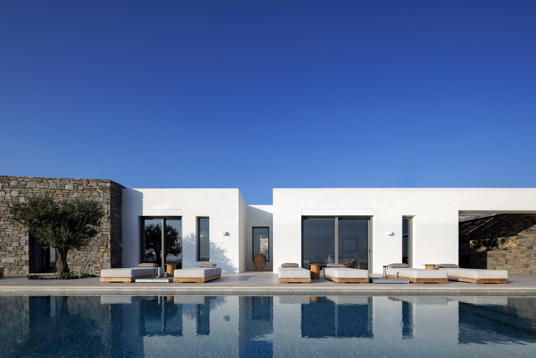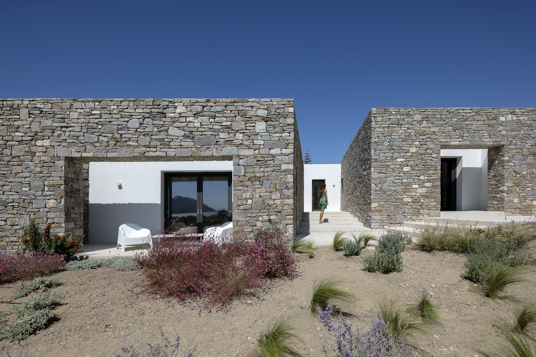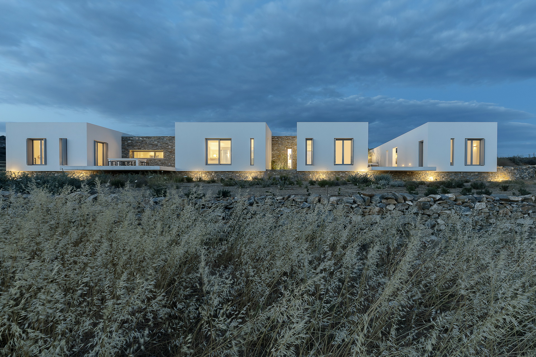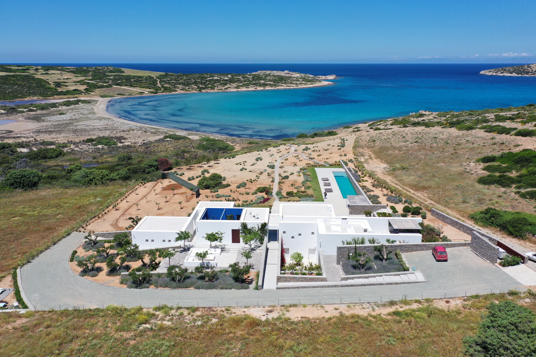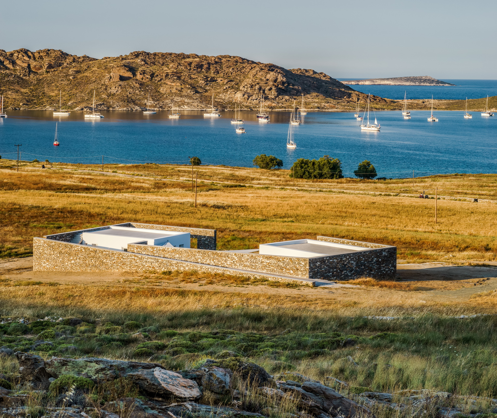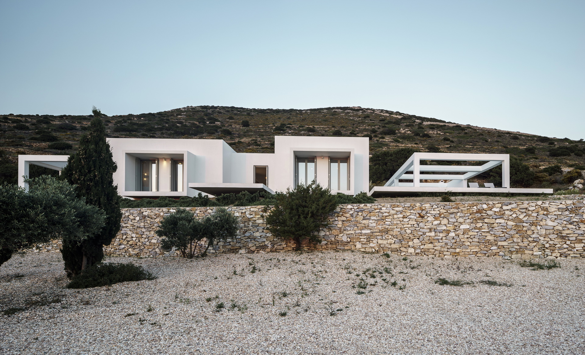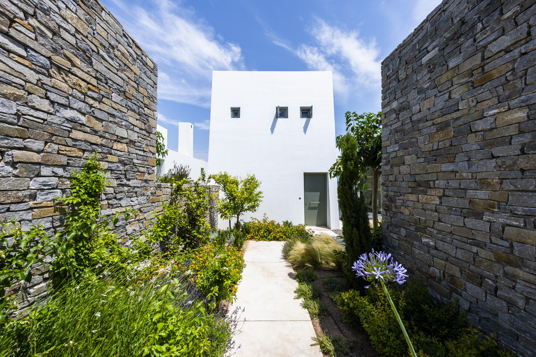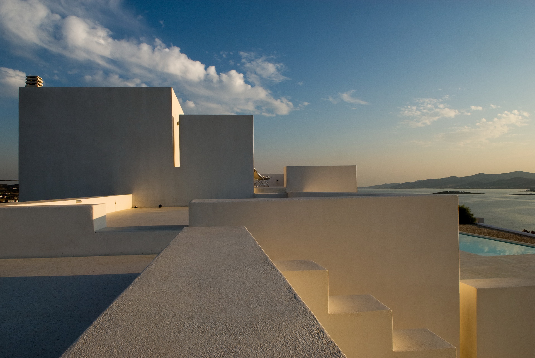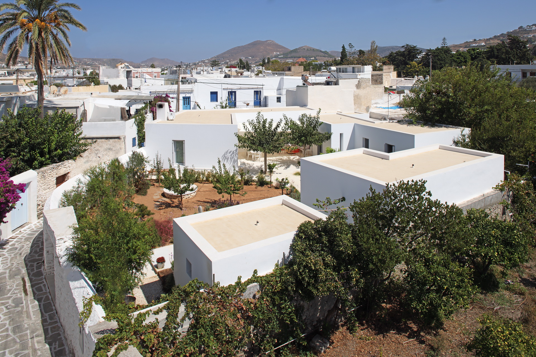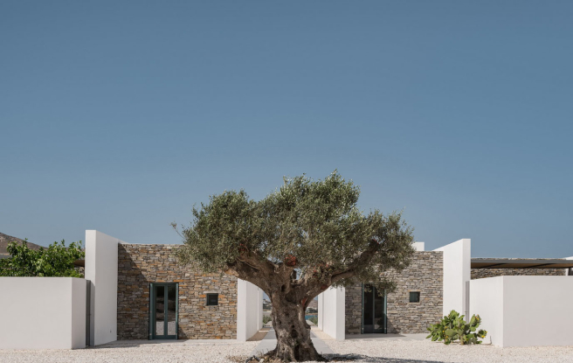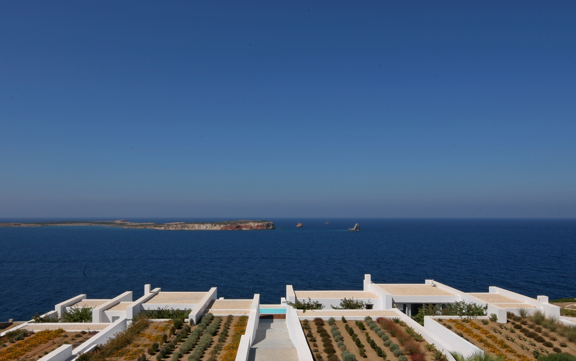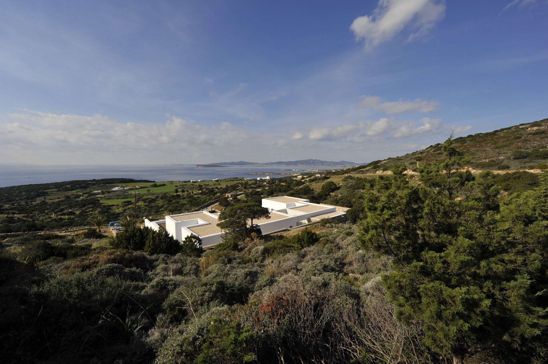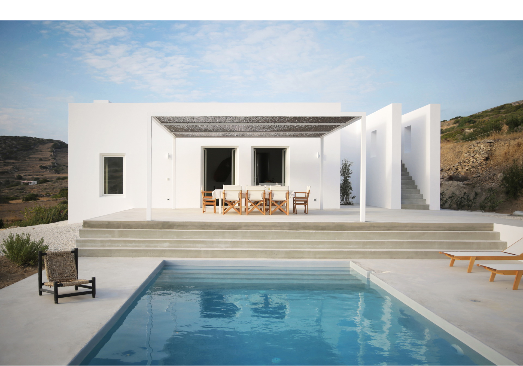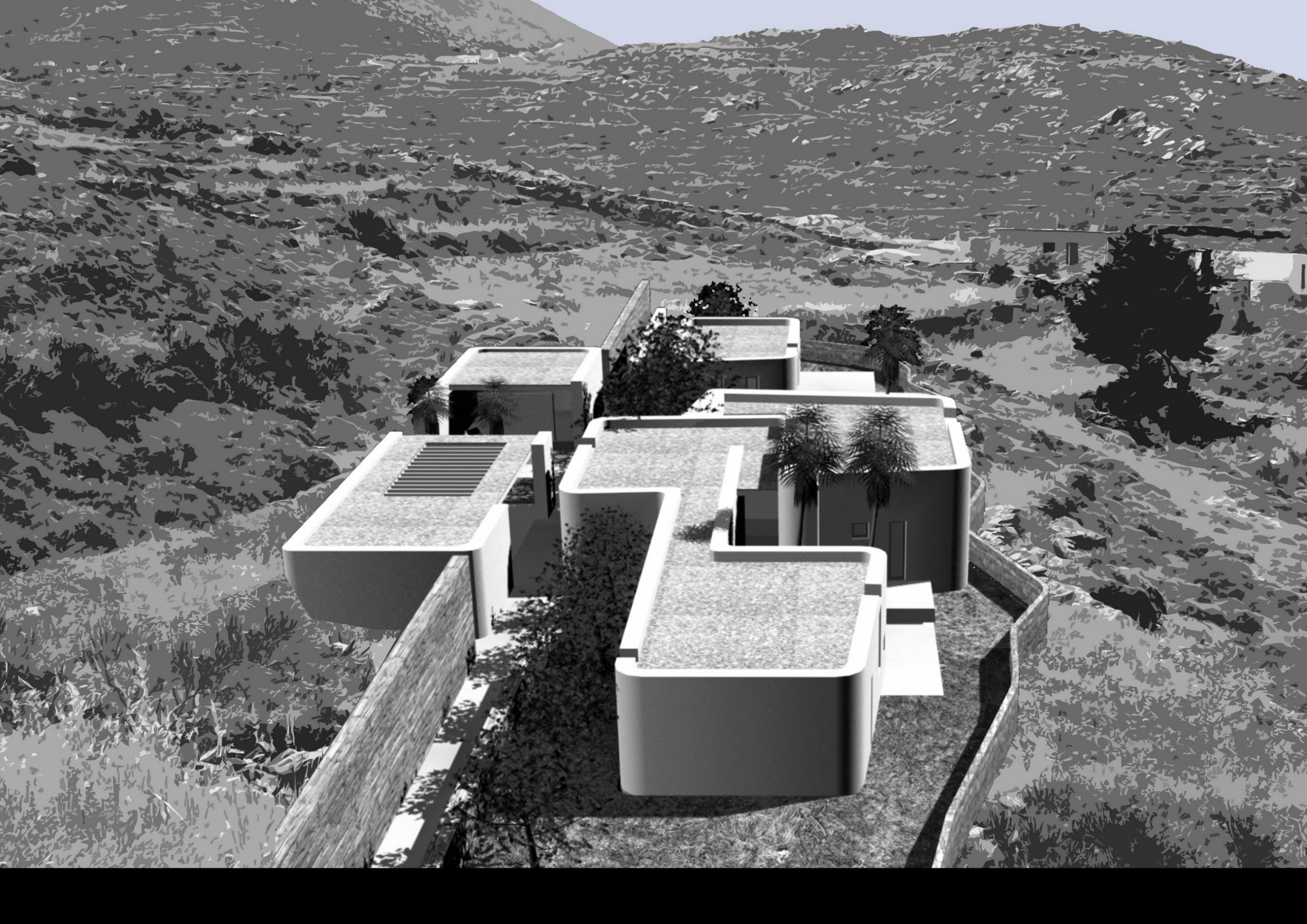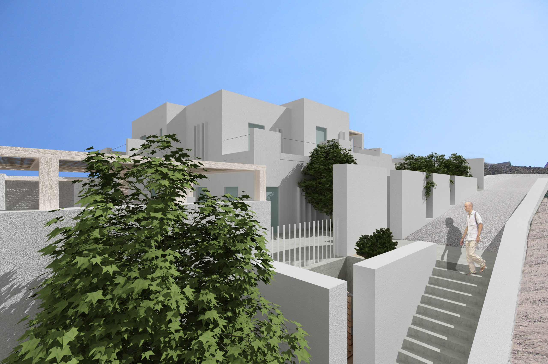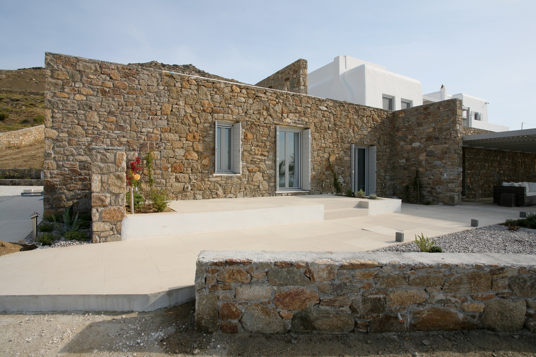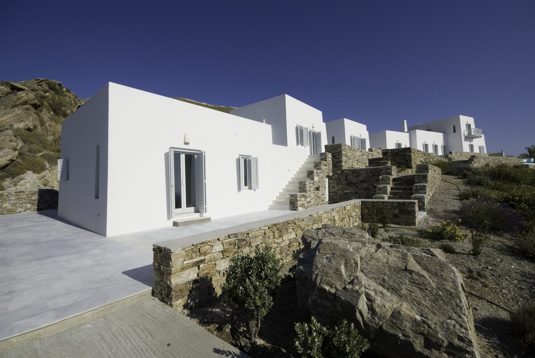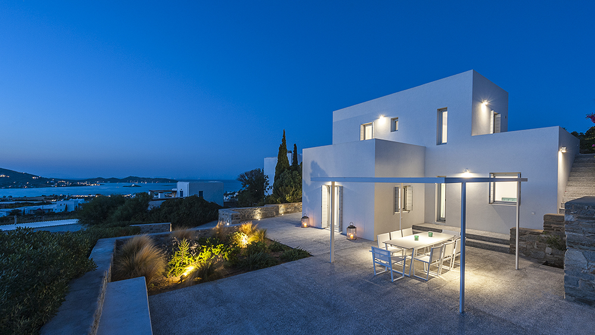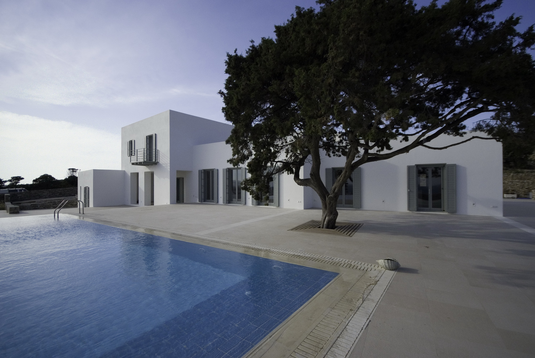YARN is located in the settlement of Agkairia on Paros. It has a southwestern orientation to maximize light and protect against the strong northern winds characteristic of the Cycladic island.
The plot allowed for the development of this residence with open floor plans, following a curvilinear line that embraces the volumes of the house, creating sheltered courtyards, outdoor spaces, visual boundaries, and sheltered outdoor seating areas.
By incorporating elements of Cycladic architecture found in similar buildings, we designed a house that harmoniously integrates with the landscape, adhering to the principles of bioclimatic architecture aimed at minimizing the building’s environmental footprint and creating protected spaces from the strong winds and heat of the summer months.
Although oriented toward the view, the residence possesses an interiority that exudes tranquility, inspired by the Cycladic monasteries. The large volume of a single building is fragmented into smaller masses, ensuring a harmonious adaptation of the structure to the landscape and significantly reducing the building’s bulk. The courtyard space that connects the separate volumes creates a cohesive residential ensemble.
The entrance on the eastern side is marked by a descent and endemic planting that defines the central axis around which the residence develops. Living spaces are located on the southern side with an open floor plan, while the sleeping and guest quarters are arranged on the northern side in smaller, independent volumes.
Particular attention has been given to every morphological element added to the building to meet the needs of modern residents. The design of the openings is integrated with the architectural character of the structure. The element of repetition and standardization of openings dominates the design. Additionally, the pergola in the BBQ area rests against the stone wall.
The dry stone walls, a unique construction characteristic of the Cyclades, extend in a ribbon along the entire length of the residence, defining its aesthetics in relation to the existing landscape. The largest white volume of the living area is centrally positioned within the residence, adjacent to the swimming pool courtyard.
All elements that compose the surrounding outdoor space—small scales, pergolas, planting, materials, and floor coverings—are directly related to the unique geometry of the project. The composition leverages the irregular layout of the stone walls, which nonetheless conform to the topography and shape of the plot, creating a living space with functions that are interconnected and developed in sequence.
The stone “ribbon” symbolically defines the space and organizes the development of the residence, primarily establishing human intervention by utilizing earth materials, namely stone masonry, with the aim of ensuring the building’s harmonious integration into the environment.
Endemic planting complements and connects the building with its surroundings, delineating the space.
In conclusion, the distinctive geometric arrangement, the simple volumes, the use of unplastered stone walls, and the economy of hard surfaces emphasize the archetypal form of this residence. The landscape architecture is integrated into the project, covering much of the land with vegetation while leaving the majority of the plot intact, preserving its original flora.
